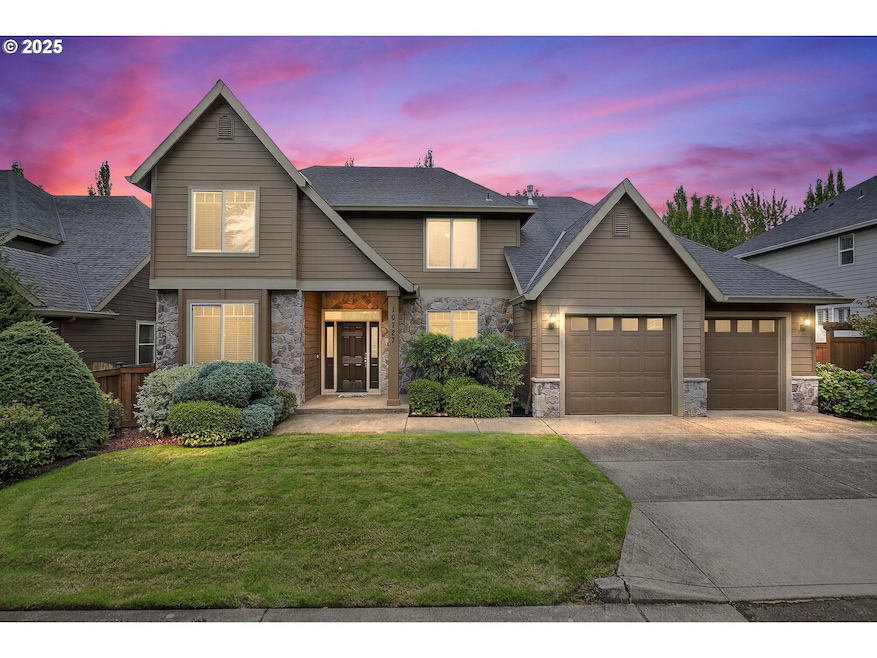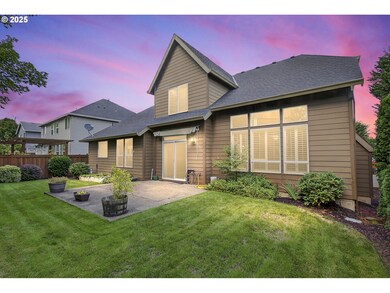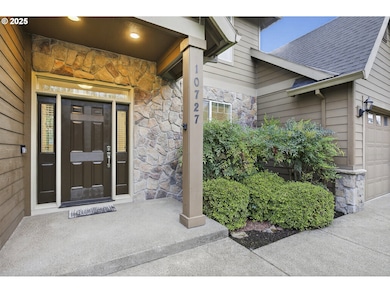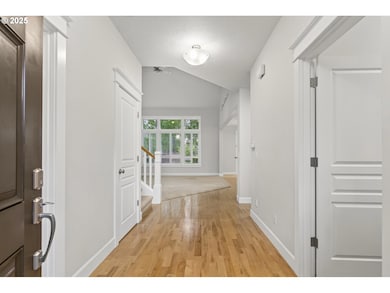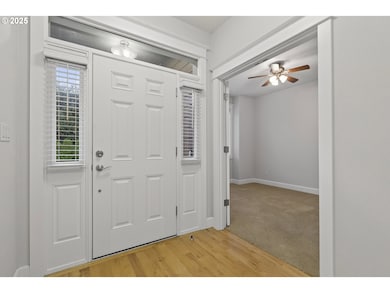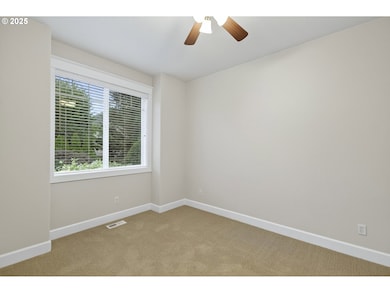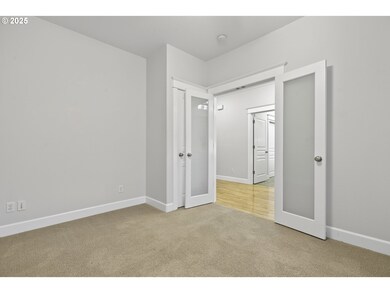10727 SW Nelson St Tualatin, OR 97062
Estimated payment $4,379/month
Highlights
- Territorial View
- Vaulted Ceiling
- Wood Flooring
- Byrom Elementary School Rated A-
- Traditional Architecture
- Main Floor Primary Bedroom
About This Home
*Offer in hand offer deadline is 9/28 at 5 pm. Welcome to your dream home in beautiful Tualatin, Oregon! This stunning residence perfectly blends style, comfort, and convenience, offering everything you’ve been searching for. From the moment you arrive, you’ll be impressed by the charming stonework on the front of the home, the durable lap fiber cement siding, and the manicured landscaping that sets the tone for what’s inside. Step through the door and into a space filled with warmth and natural light, thanks to the abundance of windows and the soaring two-level ceiling in the great room. Gleaming hardwood floors carry you through the open concept floor plan, where the kitchen, dining, and living areas flow together effortlessly. The chef’s kitchen is a true highlight, featuring stainless steelappliances, granite countertops throughout the home, a spacious pantry, and plenty of cabinetry for all your cooking and entertaining needs. The adjoining dining space makes hosting friends and family a delight. Just off the kitchen, you’ll find a large laundry room with a sink, cabinets, and extra storage—keeping daily life organized and stress-free. The main-level primary suite is a private retreat, boasting dual walk-in closets and a spa-like en suite bath designed for relaxation. An additional bedroom on the main floor offers flexibility for guests or a home office. Upstairs, you’ll find three more spacious bedrooms and a well-appointed hall bath—plenty of room for everyone. With a Vauflow system in place, comfort and air quality are always top-notch. Outside, enjoy a beautifully manicured backyard, perfect for summer barbecues, gardening, or simply soaking up the sun. Extra parking spaces ensure convenience for guests and larger households. Best of all, this home is within walking distance to Ibach Park, where trails, playgrounds, and community events await, and just minutes from Tualatin High School, shops, and dining. Tualatin itself is a gem of the Portland metro area.
Listing Agent
eXp Realty, LLC Brokerage Phone: 503-819-0702 License #201214705 Listed on: 09/17/2025

Home Details
Home Type
- Single Family
Est. Annual Taxes
- $7,905
Year Built
- Built in 2004
Lot Details
- 7,405 Sq Ft Lot
- Property fronts a private road
- Fenced
- Level Lot
- Sprinkler System
- Private Yard
- Garden
HOA Fees
- $31 Monthly HOA Fees
Parking
- 2 Car Attached Garage
- Oversized Parking
- Garage on Main Level
- Garage Door Opener
- Driveway
Home Design
- Traditional Architecture
- Pillar, Post or Pier Foundation
- Composition Roof
- Cement Siding
- Cultured Stone Exterior
- Concrete Perimeter Foundation
Interior Spaces
- 2,331 Sq Ft Home
- 2-Story Property
- Vaulted Ceiling
- Ceiling Fan
- Recessed Lighting
- Gas Fireplace
- Natural Light
- Double Pane Windows
- Vinyl Clad Windows
- Family Room
- Living Room
- Dining Room
- Den
- First Floor Utility Room
- Laundry Room
- Utility Room
- Territorial Views
- Crawl Space
Kitchen
- Convection Oven
- Free-Standing Range
- Microwave
- Plumbed For Ice Maker
- Dishwasher
- Stainless Steel Appliances
- Granite Countertops
- Disposal
Flooring
- Wood
- Wall to Wall Carpet
- Tile
Bedrooms and Bathrooms
- 5 Bedrooms
- Primary Bedroom on Main
- Soaking Tub
- Walk-in Shower
Accessible Home Design
- Accessible Full Bathroom
- Accessibility Features
- Level Entry For Accessibility
- Accessible Entrance
Outdoor Features
- Porch
Schools
- Byrom Elementary School
- Hazelbrook Middle School
- Tualatin High School
Utilities
- Forced Air Heating and Cooling System
- Heating System Uses Gas
- High Speed Internet
Community Details
- Canterwood #2 Association, Phone Number (503) 718-0651
Listing and Financial Details
- Assessor Parcel Number R2125769
Map
Home Values in the Area
Average Home Value in this Area
Tax History
| Year | Tax Paid | Tax Assessment Tax Assessment Total Assessment is a certain percentage of the fair market value that is determined by local assessors to be the total taxable value of land and additions on the property. | Land | Improvement |
|---|---|---|---|---|
| 2025 | $7,905 | $464,750 | -- | -- |
| 2024 | $7,698 | $451,220 | -- | -- |
| 2023 | $7,698 | $438,080 | $0 | $0 |
| 2022 | $7,365 | $438,080 | $0 | $0 |
| 2021 | $7,185 | $412,950 | $0 | $0 |
| 2020 | $6,967 | $400,930 | $0 | $0 |
| 2019 | $6,785 | $389,260 | $0 | $0 |
| 2018 | $6,510 | $377,930 | $0 | $0 |
| 2017 | $6,073 | $366,930 | $0 | $0 |
| 2016 | $5,634 | $356,250 | $0 | $0 |
| 2015 | $5,328 | $345,880 | $0 | $0 |
| 2014 | $5,222 | $335,810 | $0 | $0 |
Property History
| Date | Event | Price | List to Sale | Price per Sq Ft |
|---|---|---|---|---|
| 09/28/2025 09/28/25 | Pending | -- | -- | -- |
| 09/17/2025 09/17/25 | For Sale | $699,900 | -- | $300 / Sq Ft |
Purchase History
| Date | Type | Sale Price | Title Company |
|---|---|---|---|
| Interfamily Deed Transfer | -- | None Available | |
| Warranty Deed | $470,000 | Lawyers Title | |
| Warranty Deed | $359,000 | Pacific Northwest Title Of O | |
| Warranty Deed | $399,900 | Chicago Title Insurance Co | |
| Warranty Deed | $105,000 | First American |
Mortgage History
| Date | Status | Loan Amount | Loan Type |
|---|---|---|---|
| Previous Owner | $219,000 | New Conventional | |
| Previous Owner | $319,900 | Unknown | |
| Closed | $40,000 | No Value Available |
Source: Regional Multiple Listing Service (RMLS)
MLS Number: 201060327
APN: R2125769
- 22382 SW 107th Ave
- 10871 SW Brown St
- 22020 SW 106th Place
- 22380 SW 102nd Place
- 10279 SW Sitka Ct
- 22950 SW 110th Place
- 11060 SW Byrom Terrace
- 22919 SW Cowlitz Dr
- 10220 SW Paulina Dr
- 22000 SW Grahams Ferry Rd Unit C
- 22538 SW 96th Dr
- 22556 SW 96th Dr
- 22040 SW Grahams Ferry Rd Unit B
- 8874 SW Vermillion Dr
- 8833 SW Chokecherry Ln
- 9995 SW Siuslaw Ln
- 10100 SW Killarney Ln
- 23970 SW Grahams Ferry Rd
- 21565 SW Alsea Ct
- 20752 SW 104th Ave
