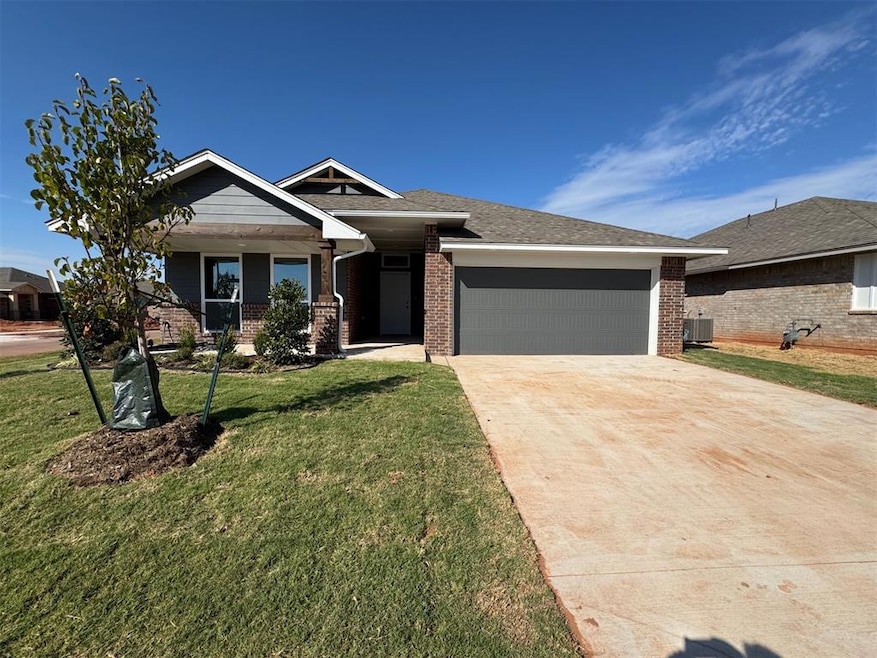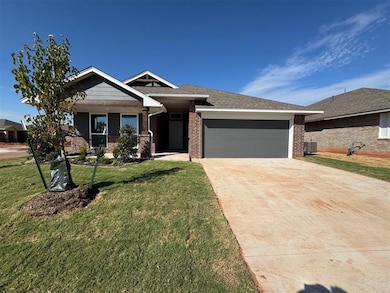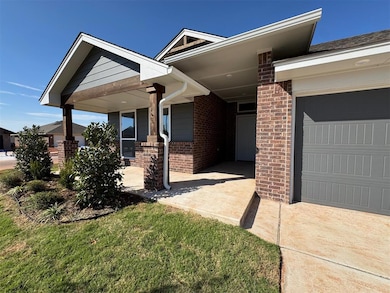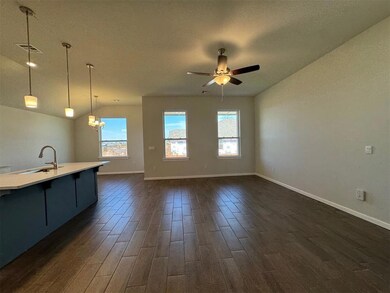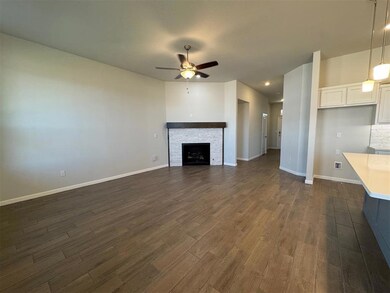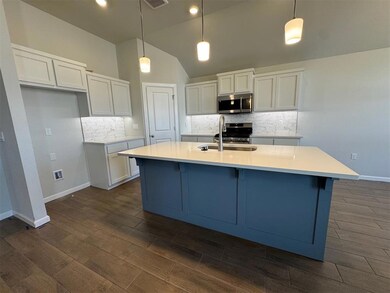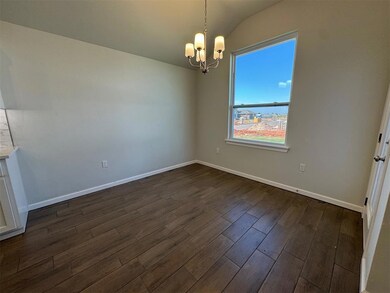10729 Painted Turtle Way Midwest City, OK 73130
Estimated payment $2,015/month
Highlights
- New Construction
- Traditional Architecture
- 2 Car Attached Garage
- Nicoma Park Middle School Rated A-
- Corner Lot
- Double Pane Windows
About This Home
Once you walk into this new floor plan you will see an open concept, split floor plan that opens to the large living room. The kitchen is filled with custom cabinets, stainless-steel appliances, including a gas range, under cabinet lights, and a large island that overlooks into the living room. The master bedroom has a spacious walk-in closet that leads to the utility room and a gorgeous primary bathroom where you can enjoy the garden tub, double vanities and the separate tiled shower. The secondary bedrooms even have walk-in closets! People choose our homes for our energy efficiency practices, and built in tornado safety features that exceed today's industry standards. Aspen Ridge has an incredible location with easy access to I-40, I-240, and a very short distance from Tinker Air Force Base, Lake Stanley Draper and Lake Thunderbird State Park. Call today and set up your showing!
Open House Schedule
-
Saturday, December 13, 202511:00 am to 5:00 pm12/13/2025 11:00:00 AM +00:0012/13/2025 5:00:00 PM +00:00Add to Calendar
-
Sunday, December 14, 20251:00 to 5:00 pm12/14/2025 1:00:00 PM +00:0012/14/2025 5:00:00 PM +00:00Add to Calendar
Home Details
Home Type
- Single Family
Year Built
- Built in 2025 | New Construction
Lot Details
- 6,900 Sq Ft Lot
- Corner Lot
HOA Fees
- $17 Monthly HOA Fees
Parking
- 2 Car Attached Garage
- Garage Door Opener
- Driveway
Home Design
- Traditional Architecture
- Slab Foundation
- Brick Frame
- Composition Roof
Interior Spaces
- 1,689 Sq Ft Home
- 1-Story Property
- Woodwork
- Self Contained Fireplace Unit Or Insert
- Metal Fireplace
- Double Pane Windows
Kitchen
- Gas Oven
- Gas Range
- Free-Standing Range
- Microwave
- Dishwasher
- Disposal
Flooring
- Carpet
- Tile
Bedrooms and Bathrooms
- 3 Bedrooms
- 2 Full Bathrooms
- Soaking Tub
Home Security
- Smart Home
- Fire and Smoke Detector
Outdoor Features
- Open Patio
Schools
- Nicoma Park Elementary School
- Nicoma Park Middle School
- Choctaw High School
Utilities
- Central Heating and Cooling System
- Tankless Water Heater
Community Details
- Association fees include greenbelt
- Mandatory home owners association
Listing and Financial Details
- Legal Lot and Block 34 / 1
Map
Home Values in the Area
Average Home Value in this Area
Property History
| Date | Event | Price | List to Sale | Price per Sq Ft |
|---|---|---|---|---|
| 10/23/2025 10/23/25 | Price Changed | $319,990 | -2.1% | $189 / Sq Ft |
| 09/16/2025 09/16/25 | For Sale | $326,990 | -- | $194 / Sq Ft |
Source: MLSOK
MLS Number: 1191587
- 2619 Turtle Way
- 2711 Turtle Way
- 2715 Turtle Way
- 10742 Painted Turtle Way
- 10730 Painted Turtle Way
- 10821 SE 29th St
- 2554 Turtle Way
- 2615 Turtle Way
- 2557 Turtle Way
- 2558 Turtle Way
- 2611 Turtle Way
- 10733 Painted Turtle Way
- 2553 Turtle Way
- 2405 Shell Dr
- 2504 Marsh Ln
- 2512 Marsh Ln
- 2516 Marsh Ln
- 2508 Marsh Ln
- Andrew Plan at Aspen Ridge
- Carlisle Plan at Aspen Ridge
- 1700 Strawberry Hill
- 11300 SE 15th St
- 10833 Ohara Ln
- 9300 Orchard Blvd
- 9109 Orchard Blvd
- 201 Stone Ridge Ln
- 1677 Midtown Place
- 100 Three Oaks Dr
- 621 N Juniper Ave
- 10831 NE 8th Terrace
- 218 N Oaks Ave
- 119 Kendra Dr
- 8787 Saint George Way
- 760 E Rose Dr
- 11600 NE 10th St
- 541 E Atkinson Dr
- 507 E Boeing Dr
- 403 N Key Blvd
- 8401 E Reno Ave
- 314 E Ercoupe Dr
