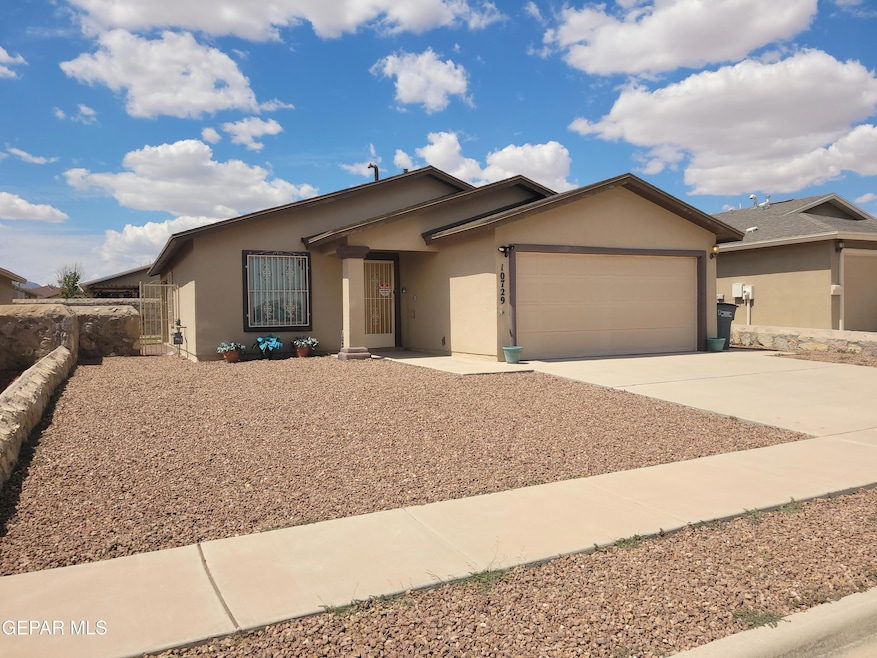10729 Silvercloud Dr El Paso, TX 79924
Estimated payment $1,300/month
Highlights
- No HOA
- Refrigerated Cooling System
- Central Heating
- Attached Garage
- Xeriscape Landscape
- 5-minute walk to Summerlin Park
About This Home
Welcome home to this like-new 2014 Accent Series Winton Home in Northeast El Paso, designed with comfort and ease in mind. Thoughtfully lived in by a single adult, it feels fresh and inviting. ADA-friendly features like handrails in the hallways, bathrooms, and laundry make daily life more accessible. The living room welcomes you with natural light and beautiful window treatments, offering plenty of space to gather, relax, and enjoy meals. The main bedroom is exceptionally spacious—comfortably fitting a full suite of furniture with room to spare. Its bath offers both a separate shower and tub for convenience and relaxation. Soft carpet with extra-thick padding throughout adds warmth and comfort underfoot. Outside, the easy-care backyard combines cement, rock, and turf, perfect for relaxing or entertaining with minimal upkeep. The neighborhood park is walking distance. A rare find ready for its next owner, this home is waiting for the next chapter of comfortable living.
Home Details
Home Type
- Single Family
Est. Annual Taxes
- $2,498
Year Built
- Built in 2014
Lot Details
- 5,582 Sq Ft Lot
- Xeriscape Landscape
- Artificial Turf
- Back Yard Fenced
- Property is zoned A1
Home Design
- Manufactured Home on a slab
- Shingle Roof
- Stucco Exterior
Interior Spaces
- 1,342 Sq Ft Home
- 1-Story Property
- Ceiling Fan
- Drapes & Rods
- Blinds
- Combination Dining and Living Room
- Carpet
- Window Bars With Quick Release
- Washer and Electric Dryer Hookup
Kitchen
- Free-Standing Gas Oven
- Gas Cooktop
Bedrooms and Bathrooms
- 3 Bedrooms
- 2 Full Bathrooms
Parking
- Attached Garage
- Garage Door Opener
Schools
- Desertaire Elementary School
- Parkland Middle School
- Parkland High School
Utilities
- Refrigerated Cooling System
- Roof Turbine
- Central Heating
- Water Heater
Community Details
- No Home Owners Association
- Summerlin Subdivision
Listing and Financial Details
- Homestead Exemption
- Assessor Parcel Number S78299900702500
Map
Home Values in the Area
Average Home Value in this Area
Tax History
| Year | Tax Paid | Tax Assessment Tax Assessment Total Assessment is a certain percentage of the fair market value that is determined by local assessors to be the total taxable value of land and additions on the property. | Land | Improvement |
|---|---|---|---|---|
| 2025 | $2,244 | $197,733 | -- | -- |
| 2024 | $2,244 | $179,757 | -- | -- |
| 2023 | $2,244 | $163,415 | $0 | $0 |
| 2022 | $4,613 | $148,559 | $0 | $0 |
| 2021 | $4,390 | $136,762 | $27,603 | $109,159 |
| 2020 | $3,878 | $122,776 | $24,003 | $98,773 |
| 2018 | $3,790 | $121,866 | $24,003 | $97,863 |
| 2017 | $3,451 | $112,889 | $24,003 | $88,886 |
| 2016 | $3,192 | $104,424 | $24,003 | $80,421 |
| 2015 | $357 | $104,424 | $24,003 | $80,421 |
| 2014 | $357 | $12,482 | $12,482 | $0 |
Property History
| Date | Event | Price | Change | Sq Ft Price |
|---|---|---|---|---|
| 09/11/2025 09/11/25 | Pending | -- | -- | -- |
| 09/08/2025 09/08/25 | For Sale | $205,000 | -- | $153 / Sq Ft |
Purchase History
| Date | Type | Sale Price | Title Company |
|---|---|---|---|
| Vendors Lien | -- | Great Western Abstract & Tit |
Mortgage History
| Date | Status | Loan Amount | Loan Type |
|---|---|---|---|
| Open | $68,250 | New Conventional |
Source: Greater El Paso Association of REALTORS®
MLS Number: 929891
APN: S782-999-0070-2500
- 7009 Faxon Dr
- 10793 Blue Sage Cir
- 6708 Stone Ct
- 6696 Tiger Eye Dr
- 6676 Tiger Eye Dr
- 10801 Rhyolite Dr
- 10821 Chert St
- 10731 Chert St
- 10812 Obsidian St
- 10824 Obsidian St
- 10829 Obsidian St
- 10725 Obsidian St
- 10813 Onyxstone St
- 10821 Onyxstone St
- 10808 Opalstone St
- 10820 Opalstone St
- 10824 Opalstone St
- 10701 Opalstone St
- 10724 Sunstone St
- 10716 Jadestone St







