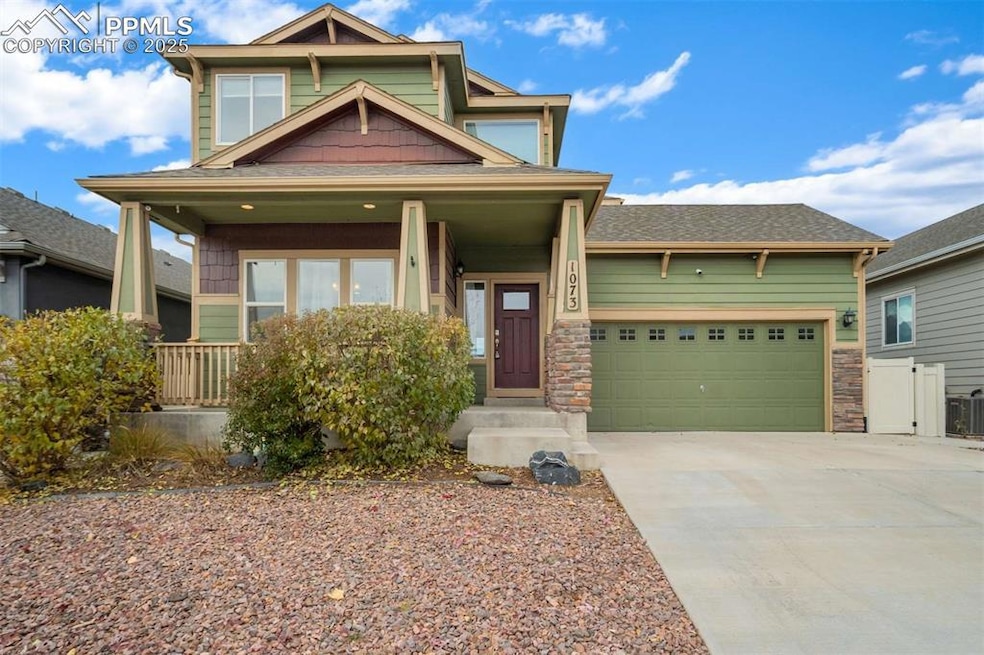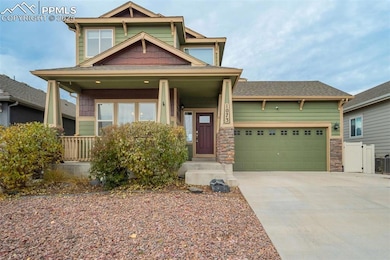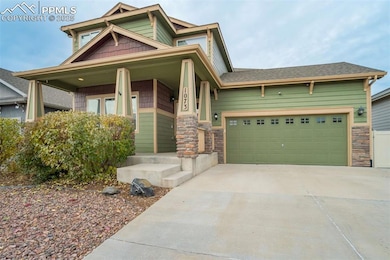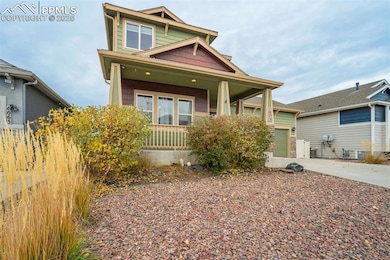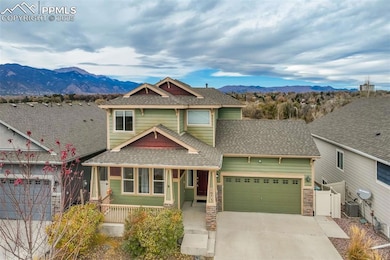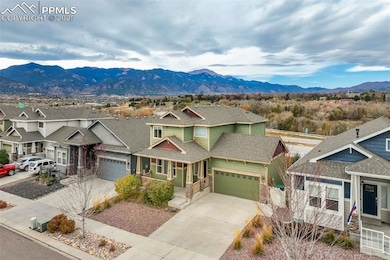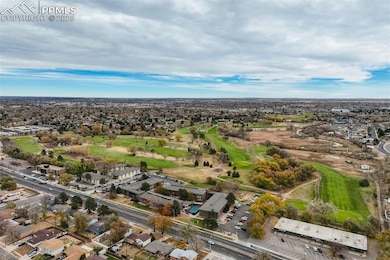1073 Antrim Loop Colorado Springs, CO 80910
Spring Creek NeighborhoodEstimated payment $2,848/month
Highlights
- Views of Pikes Peak
- Wood Flooring
- Hiking Trails
- Property is near a park
- Mud Room
- 2 Car Attached Garage
About This Home
A Home Where Colorado Dreams Take Shape. Tucked against the foothills in Colorado Springs, this spacious property welcomes you with the feeling of coming home. From the moment you step across the real-wood entry, natural light fills the space and frames the unobstructed views of Pikes Peak—a daily reminder that you live in the heart of Colorado beauty. The open main level invites gatherings and laughter. The kitchen glows with solid-surface counters, GE matching appliances, and a cozy counter bar where morning coffee becomes a ritual. Just beyond, the formal dining room sets the stage for shared meals and special occasions, while the living room opens to a walkout deck, perfect for watching sunsets paint the mountains. A mudroom, main-level laundry, and half bath make everyday living effortless. Upstairs, the primary suite feels like a retreat, with its five-piece bath, double vanity, and spacious walk-in closet—all bathed in mountain light. Two additional bedrooms and another full bath offer plenty of room for family or guests, while the home’s thoughtful 10-foot ceilings and soft new carpet add comfort and warmth throughout. Downstairs, a new chapter begins. The finished walkout basement features its own kitchenette, bedroom, full bath, and laundry, making it a perfect guest suite, private retreat, or potential rental space. Imagine weekend movie nights, visiting family, or even a little extra income—all from the comfort of your own home. Outside, two decks, a stone patio, and a private yard extend your living space into the open air. From summer barbecues to mornings with mountain views, every corner feels like a getaway. And when the days heat up, step back inside to enjoy new central A/C, ceiling fans, and the gentle glow of recessed lighting.
The home’s two-car garage with EV hookups adds convenience, while the Spring Creek neighborhood surrounds you with walking paths, playgrounds, and a sense of community.
Listing Agent
Shawcroft Realty Inc Brokerage Phone: 719-761-1121 Listed on: 11/05/2025
Home Details
Home Type
- Single Family
Est. Annual Taxes
- $1,885
Year Built
- Built in 2015
Lot Details
- 6,046 Sq Ft Lot
- Back Yard Fenced
- Landscaped with Trees
HOA Fees
- $56 Monthly HOA Fees
Parking
- 2 Car Attached Garage
- Garage Door Opener
- Driveway
Property Views
- Pikes Peak
- Mountain
Home Design
- Shingle Roof
- Stone Siding
- Masonite
Interior Spaces
- 2,847 Sq Ft Home
- 2-Story Property
- Ceiling height of 9 feet or more
- Ceiling Fan
- Recessed Lighting
- Six Panel Doors
- Mud Room
Kitchen
- Self-Cleaning Oven
- Range Hood
- Microwave
- Dishwasher
- Disposal
Flooring
- Wood
- Carpet
- Laminate
- Ceramic Tile
Bedrooms and Bathrooms
- 4 Bedrooms
Laundry
- Dryer
- Washer
Basement
- Walk-Out Basement
- Basement Fills Entire Space Under The House
Location
- Property is near a park
- Property is near public transit
- Property is near schools
Utilities
- Forced Air Heating and Cooling System
- Heating System Uses Natural Gas
- 220 Volts
- 220 Volts in Kitchen
Community Details
Overview
- Association fees include covenant enforcement, management, snow removal, trash removal
Recreation
- Hiking Trails
Map
Home Values in the Area
Average Home Value in this Area
Tax History
| Year | Tax Paid | Tax Assessment Tax Assessment Total Assessment is a certain percentage of the fair market value that is determined by local assessors to be the total taxable value of land and additions on the property. | Land | Improvement |
|---|---|---|---|---|
| 2025 | $1,885 | $34,860 | -- | -- |
| 2024 | $1,523 | $35,960 | $5,020 | $30,940 |
| 2023 | $1,523 | $35,960 | $5,020 | $30,940 |
| 2022 | $1,427 | $26,460 | $4,690 | $21,770 |
| 2021 | $1,524 | $27,230 | $4,830 | $22,400 |
| 2020 | $1,447 | $22,200 | $4,400 | $17,800 |
| 2019 | $1,491 | $22,200 | $4,400 | $17,800 |
| 2018 | $1,459 | $20,370 | $4,030 | $16,340 |
| 2017 | $1,265 | $20,370 | $4,030 | $16,340 |
| 2016 | $349 | $4,760 | $2,950 | $1,810 |
| 2015 | $64 | $870 | $870 | $0 |
Property History
| Date | Event | Price | List to Sale | Price per Sq Ft | Prior Sale |
|---|---|---|---|---|---|
| 11/05/2025 11/05/25 | For Sale | $499,900 | +4.1% | $176 / Sq Ft | |
| 06/17/2025 06/17/25 | Sold | $480,000 | -2.0% | $169 / Sq Ft | View Prior Sale |
| 05/14/2025 05/14/25 | Pending | -- | -- | -- | |
| 05/10/2025 05/10/25 | Price Changed | $490,000 | -2.0% | $172 / Sq Ft | |
| 04/11/2025 04/11/25 | For Sale | $500,000 | -- | $176 / Sq Ft |
Purchase History
| Date | Type | Sale Price | Title Company |
|---|---|---|---|
| Warranty Deed | $480,000 | Homestead Title & Escrow | |
| Warranty Deed | $345,000 | Legacy Title Group | |
| Warranty Deed | $287,605 | Unified Title Co |
Mortgage History
| Date | Status | Loan Amount | Loan Type |
|---|---|---|---|
| Open | $384,000 | New Conventional | |
| Previous Owner | $345,000 | VA | |
| Previous Owner | $230,084 | New Conventional |
Source: Pikes Peak REALTOR® Services
MLS Number: 7343585
APN: 64213-17-011
- 898 Antrim Loop
- 2257 Ellingwood Dr
- 2305 Falkirk Dr
- 2152 Gilpin Ave
- 2515 Dorset Dr
- 1541 Kempton Alley
- 2035 Corker View
- 2514 Ellingwood Dr
- 931 Hayden Dr
- 1437 Grand Overlook St
- 2485 Falkirk Dr
- 1965 Abbington St
- 1219 Quivira Dr
- 1954 Lambourne St
- 810 Hayden Dr
- 1632 Derbyshire St
- 1547 Server Dr
- 2184 Backpack Point
- 829 Hayden Dr
- 2166 Backpack Point
- 1290 Antrim Loop
- 2505 Verde Dr
- 2304 Gilpin Ave
- 1312 Rainier Dr
- 1111 Verde Dr
- 830 Zion Dr
- 1620 Monterey Rd
- 1620 Monterey Rd
- 1522 Rainier Dr Unit BASEMENT
- 813 S Circle Dr
- 849 S Union Blvd
- 825 S Union Blvd
- 801-809 S Circle Dr
- 801 S Union Blvd
- 1548 Glacier Dr
- 1836 Ralphs Ridge
- 2115 Birmingham Loop
- 2713 Arlington Dr
- 2118 Birmingham Loop
- 518 Huron Rd
