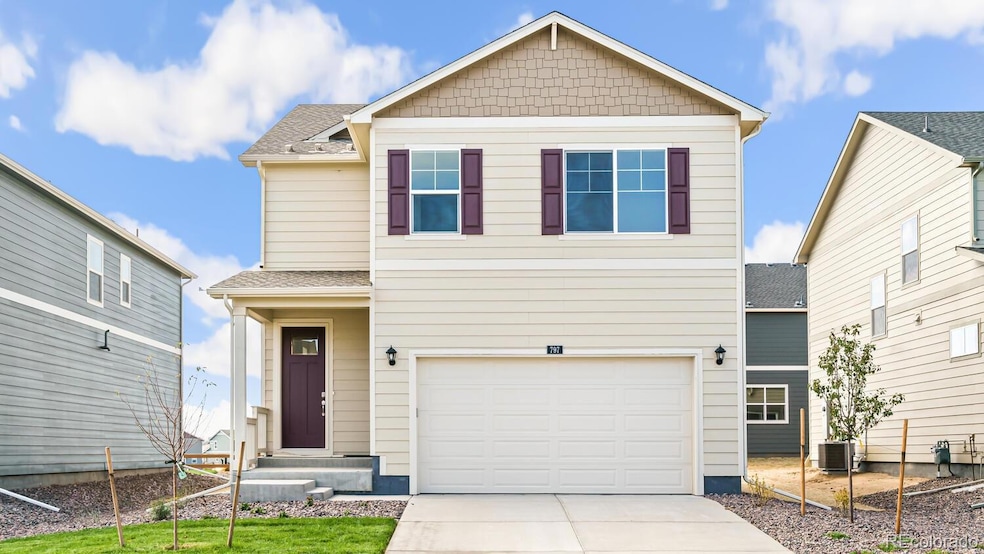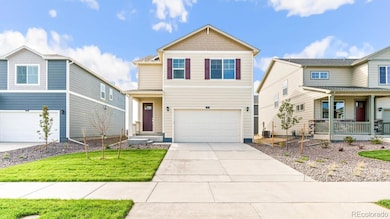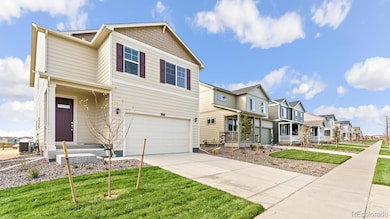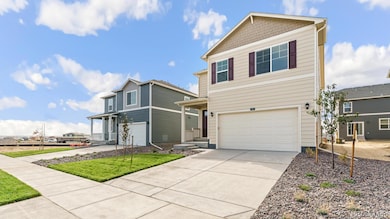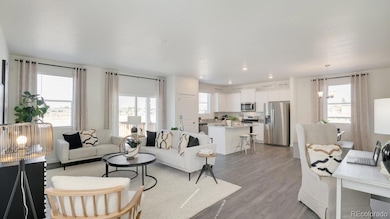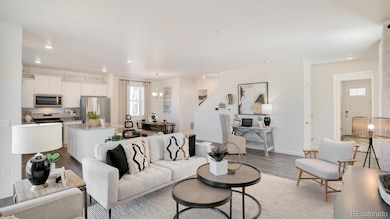1073 Brink St Brighton, CO 80603
Silver Peaks NeighborhoodEstimated payment $2,765/month
Highlights
- Primary Bedroom Suite
- Traditional Architecture
- High Ceiling
- Open Floorplan
- Loft
- Quartz Countertops
About This Home
The Elder model at Silver Peaks is a spacious and inviting home, thoughtfully designed for modern living. With four bedrooms and 2.5 baths, it offers ample space for a growing family or those who simply appreciate room to spread out. The kitchen boasts elegant quartz counter tops complemented by pristine white cabinets, creating a stylish and functional space. Experience the warmth of Delray flooring throughout the main level, providing a seamless flow between rooms. The front yard landscaping enhances the curb appeal, adding to the overall charm of this wonderful home. The inclusion of a tankless water heater ensures an efficient supply of hot water while promoting energy efficiency. Don't miss out on this great home! ***Estimated Delivery Date: February. Photos are representative and not of actual property***
Listing Agent
D.R. Horton Realty, LLC Brokerage Email: sales@drhrealty.com License #40028178 Listed on: 11/24/2025

Home Details
Home Type
- Single Family
Est. Annual Taxes
- $1,673
Year Built
- Built in 2025 | Under Construction
Lot Details
- 8,505 Sq Ft Lot
- Landscaped
- Front Yard Sprinklers
HOA Fees
- $33 Monthly HOA Fees
Parking
- 2 Car Attached Garage
Home Design
- Traditional Architecture
- Frame Construction
- Shingle Roof
- Cement Siding
- Concrete Block And Stucco Construction
- Radon Mitigation System
- Concrete Perimeter Foundation
Interior Spaces
- 2,156 Sq Ft Home
- 2-Story Property
- Open Floorplan
- High Ceiling
- Double Pane Windows
- Smart Doorbell
- Living Room
- Dining Room
- Loft
- Laundry Room
Kitchen
- Eat-In Kitchen
- Range
- Microwave
- Dishwasher
- Kitchen Island
- Quartz Countertops
- Disposal
Flooring
- Carpet
- Tile
- Vinyl
Bedrooms and Bathrooms
- 4 Bedrooms
- Primary Bedroom Suite
- Walk-In Closet
Basement
- Sump Pump
- Crawl Space
Home Security
- Smart Locks
- Smart Thermostat
- Fire and Smoke Detector
Schools
- Meadow Ridge Elementary School
- Weld Central Middle School
- Weld Central High School
Utilities
- Forced Air Heating and Cooling System
- Natural Gas Connected
- Tankless Water Heater
- High Speed Internet
- Phone Available
- Cable TV Available
Additional Features
- Smoke Free Home
- Front Porch
Listing and Financial Details
- Assessor Parcel Number 147135412014
Community Details
Overview
- Association fees include ground maintenance
- Silver Peaks Community Association, Phone Number (303) 482-2213
- Silver Peaks Metro District Association, Phone Number (303) 987-0835
- Built by D.R. Horton, Inc
- Silver Peaks Subdivision, Elder Floorplan
Recreation
- Community Playground
- Park
Map
Home Values in the Area
Average Home Value in this Area
Property History
| Date | Event | Price | List to Sale | Price per Sq Ft |
|---|---|---|---|---|
| 11/26/2025 11/26/25 | Pending | -- | -- | -- |
| 11/24/2025 11/24/25 | For Sale | $504,835 | -- | $234 / Sq Ft |
Purchase History
| Date | Type | Sale Price | Title Company |
|---|---|---|---|
| Special Warranty Deed | $5,212,000 | First American Title |
Source: REcolorado®
MLS Number: 6244862
APN: R0393201
Ask me questions while you tour the home.
