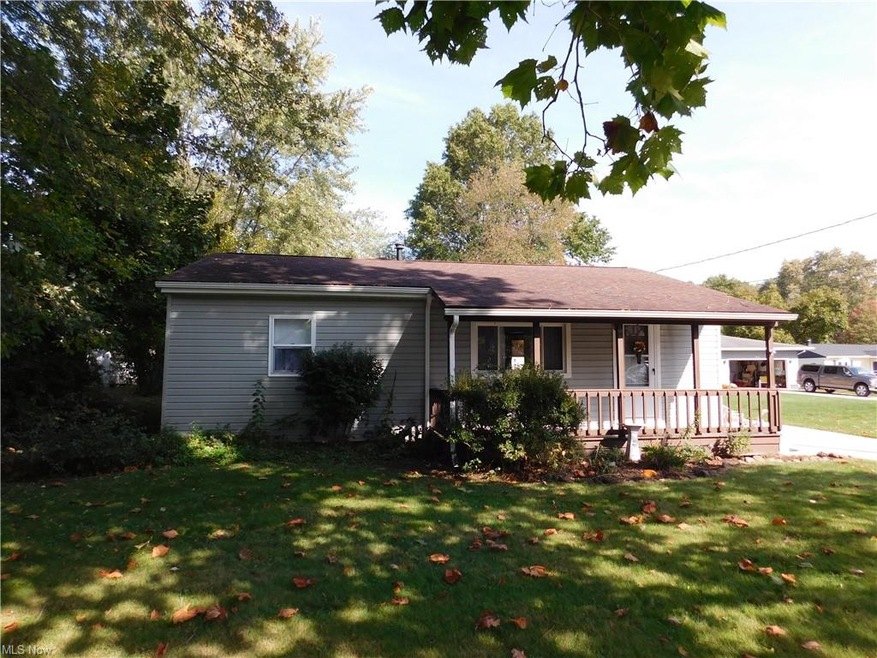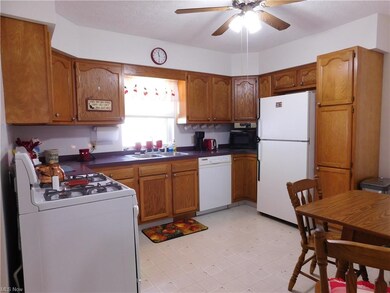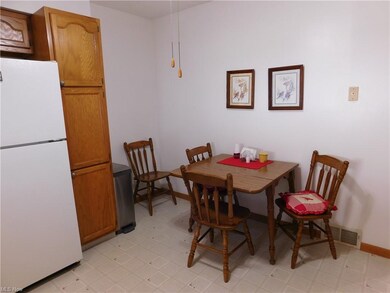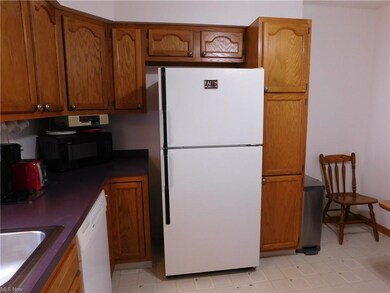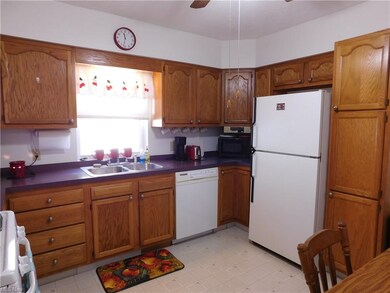
Highlights
- 2 Car Detached Garage
- Forced Air Heating and Cooling System
- 1-Story Property
- Porch
- East Facing Home
About This Home
As of December 2021Look no future for your Charming Country Ranch in Brimfield Ohio. This is a cutie with low maintenance!! Everything on one floor. Spacious eat-n kitchen with appliances, plenty of cabinets and counter space. The living room has newly installed LVT wood flooring and a large picture window allowing the morning sun in. The master suite is 14x13 with a walk in closet and full bath. There is a bonus room that would make a great den/home office, reading nook or second TV room. The second bedroom has a built in dresser/cabinet and hardwood floors. But wait, that's not all. Enjoy time spent on the covered front porch. There is a concrete drive leading to a two car garage with an attached workshop. Across the street is Brimfield Lake with an optional HOA if desired. There is a newer water softener. The seller had the well inspected in Feb. 2020. City Sewers. Move in condition. Don't wait on this one.
Last Agent to Sell the Property
Russell Real Estate Services License #410124 Listed on: 10/12/2021

Home Details
Home Type
- Single Family
Est. Annual Taxes
- $1,920
Year Built
- Built in 1952
Lot Details
- 0.27 Acre Lot
- Lot Dimensions are 75x159
- Street terminates at a dead end
- East Facing Home
Home Design
- Asphalt Roof
- Vinyl Construction Material
Interior Spaces
- 1,172 Sq Ft Home
- 1-Story Property
- Crawl Space
- Fire and Smoke Detector
- Dryer
Kitchen
- Range
- Microwave
- Dishwasher
Bedrooms and Bathrooms
- 2 Main Level Bedrooms
- 2 Full Bathrooms
Parking
- 2 Car Detached Garage
- Garage Drain
- Garage Door Opener
Outdoor Features
- Porch
Utilities
- Forced Air Heating and Cooling System
- Heating System Uses Gas
- Well
Community Details
- Mosser Community
Listing and Financial Details
- Assessor Parcel Number 04-040-10-00-020-000
Ownership History
Purchase Details
Home Financials for this Owner
Home Financials are based on the most recent Mortgage that was taken out on this home.Purchase Details
Home Financials for this Owner
Home Financials are based on the most recent Mortgage that was taken out on this home.Purchase Details
Similar Homes in Kent, OH
Home Values in the Area
Average Home Value in this Area
Purchase History
| Date | Type | Sale Price | Title Company |
|---|---|---|---|
| Warranty Deed | $146,900 | Multiple | |
| Warranty Deed | $120,000 | None Available | |
| Interfamily Deed Transfer | -- | None Available |
Mortgage History
| Date | Status | Loan Amount | Loan Type |
|---|---|---|---|
| Open | $117,520 | New Conventional | |
| Previous Owner | $80,000 | New Conventional | |
| Previous Owner | $17,000 | Unknown |
Property History
| Date | Event | Price | Change | Sq Ft Price |
|---|---|---|---|---|
| 12/28/2021 12/28/21 | Sold | $146,900 | +1.4% | $125 / Sq Ft |
| 10/26/2021 10/26/21 | Pending | -- | -- | -- |
| 10/12/2021 10/12/21 | For Sale | $144,900 | +20.8% | $124 / Sq Ft |
| 02/26/2020 02/26/20 | Sold | $120,000 | -6.6% | $102 / Sq Ft |
| 01/22/2020 01/22/20 | Pending | -- | -- | -- |
| 01/05/2020 01/05/20 | For Sale | $128,500 | -- | $110 / Sq Ft |
Tax History Compared to Growth
Tax History
| Year | Tax Paid | Tax Assessment Tax Assessment Total Assessment is a certain percentage of the fair market value that is determined by local assessors to be the total taxable value of land and additions on the property. | Land | Improvement |
|---|---|---|---|---|
| 2024 | $2,091 | $43,020 | $9,420 | $33,600 |
| 2023 | $2,112 | $35,040 | $8,230 | $26,810 |
| 2022 | $2,118 | $35,040 | $8,230 | $26,810 |
| 2021 | $2,056 | $35,040 | $8,230 | $26,810 |
| 2020 | $1,907 | $29,510 | $8,230 | $21,280 |
| 2019 | $1,887 | $29,510 | $8,230 | $21,280 |
| 2018 | $1,442 | $26,780 | $8,230 | $18,550 |
| 2017 | $1,442 | $26,780 | $8,230 | $18,550 |
| 2016 | $1,436 | $26,780 | $8,230 | $18,550 |
| 2015 | $1,390 | $26,780 | $8,230 | $18,550 |
| 2014 | $1,342 | $26,780 | $8,230 | $18,550 |
| 2013 | $1,310 | $26,780 | $8,230 | $18,550 |
Agents Affiliated with this Home
-

Seller's Agent in 2021
Jodi Kidd
Russell Real Estate Services
(216) 973-9698
1 in this area
97 Total Sales
-
C
Buyer's Agent in 2021
Cheryl Nash
Keller Williams Chervenic Rlty
(440) 759-6649
1 in this area
8 Total Sales
-
C
Seller's Agent in 2020
Christina Turner
Deleted Agent
Map
Source: MLS Now
MLS Number: 4325084
APN: 04-040-10-00-020-000
- 3986 Selnik Rd
- 3900 Grace Dr
- 1207 Morrow Rd
- 752 Tallmadge Rd
- 1474 Cherrywood Rd
- 3559 Gary Dr
- 3470 State Route 43
- 4151 Chapman Dr
- 3618 Elmhurst Ct
- 4504 Vista Cir
- 4512 Vista Cir
- 3241 State Route 43
- 1354 Brimfield Dr
- 4504 Ledge Ct Unit 14B
- 785 Cambridge Ct Unit 50B
- 833 Lakeview Ct
- 4682 State Route 43
- 1781 Old Forge Rd
- 3868 Willow Way
- 3130 Hollybrook Ln
