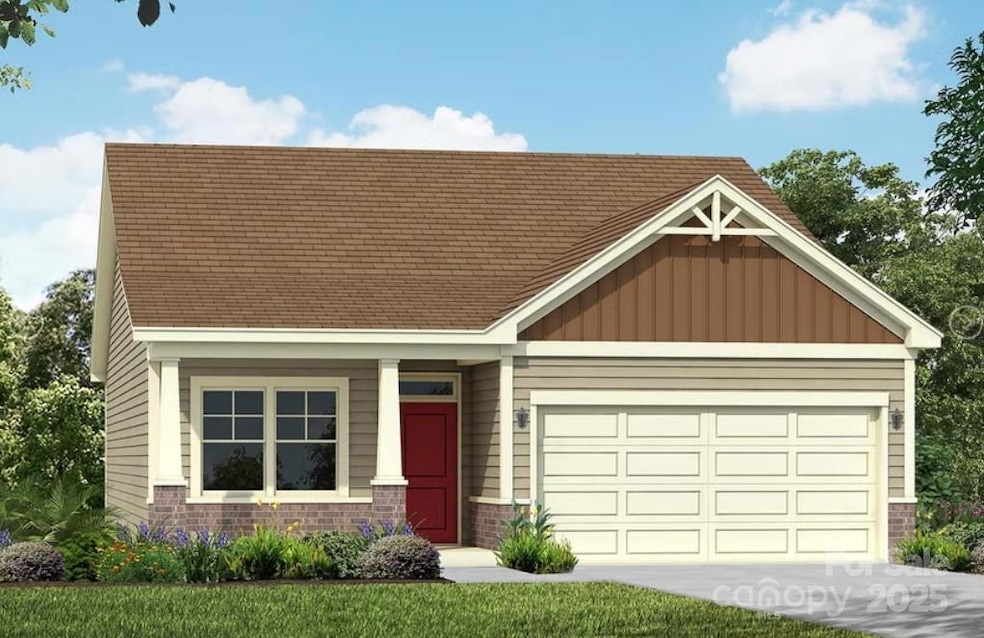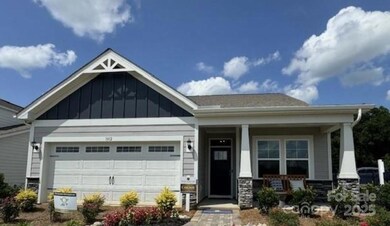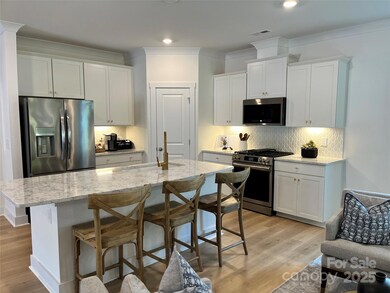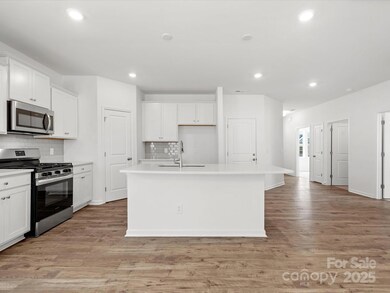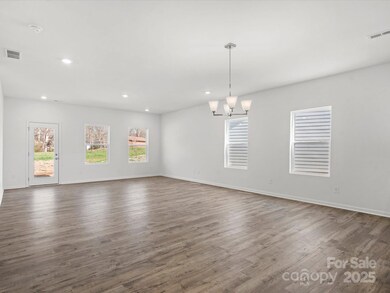PENDING
NEW CONSTRUCTION
1073 Mapletree Ln Indian Trail, NC 28079
Estimated payment $2,568/month
Total Views
483
3
Beds
2
Baths
1,604
Sq Ft
$246
Price per Sq Ft
Highlights
- Under Construction
- Ranch Style House
- 2 Car Attached Garage
- Poplin Elementary School Rated A
- Covered Patio or Porch
- Laundry Room
About This Home
This stunning 3 bed, 2 bath ranch provides over 1,600 square feet, perfect for relaxation and entertainment. The open floor plan features 9' ceilings, quartz countertops, seamlessly flowing into the dining and living area. Enjoy the luxurious primary suite with an en-suite bathroom, including quartz countertops, and walk-in closet. A covered patio provides an outdoor space for relaxation and entertaining.
Home Details
Home Type
- Single Family
Year Built
- Built in 2026 | Under Construction
HOA Fees
- $145 Monthly HOA Fees
Parking
- 2 Car Attached Garage
- Driveway
Home Design
- 1,604 Sq Ft Home
- Home is estimated to be completed on 1/15/26
- Ranch Style House
- Slab Foundation
- Architectural Shingle Roof
- Stone Veneer
Kitchen
- Gas Range
- Microwave
- Dishwasher
- Disposal
Bedrooms and Bathrooms
- 3 Main Level Bedrooms
- 2 Full Bathrooms
Laundry
- Laundry Room
- Washer and Electric Dryer Hookup
Outdoor Features
- Covered Patio or Porch
Schools
- Indian Trail Elementary School
- Sun Valley Middle School
- Sun Valley High School
Utilities
- Central Heating and Cooling System
- Vented Exhaust Fan
Listing and Financial Details
- Assessor Parcel Number 07135381
Community Details
Overview
- Kuester Managment Association, Phone Number (704) 894-9052
- Built by Dream Finders Homes
- Cottages At Indian Trail West Subdivision, Cascade Floorplan
- Mandatory home owners association
Recreation
- Trails
Map
Create a Home Valuation Report for This Property
The Home Valuation Report is an in-depth analysis detailing your home's value as well as a comparison with similar homes in the area
Home Values in the Area
Average Home Value in this Area
Property History
| Date | Event | Price | List to Sale | Price per Sq Ft | Prior Sale |
|---|---|---|---|---|---|
| 12/16/2025 12/16/25 | Sold | $394,900 | 0.0% | $246 / Sq Ft | View Prior Sale |
| 12/11/2025 12/11/25 | Off Market | $394,900 | -- | -- | |
| 11/13/2025 11/13/25 | Price Changed | $394,900 | -4.8% | $246 / Sq Ft | |
| 10/31/2025 10/31/25 | Price Changed | $414,900 | -0.8% | $259 / Sq Ft | |
| 08/07/2025 08/07/25 | For Sale | $418,140 | -- | $261 / Sq Ft |
Source: Canopy MLS (Canopy Realtor® Association)
Source: Canopy MLS (Canopy Realtor® Association)
MLS Number: 4326137
APN: 07-135-381
Nearby Homes
- 1010 Mapletree Ln
- 1069 Mapletree Ln
- 1092 Mapletree Ln
- 1085 Mapletree Ln
- 1077 Mapletree Ln
- lot 4, 5 Brown Ln
- 2510 Younts Rd
- 6600 Conifer Cir
- 6706 Woodlawn Ln
- 0 Rose Dr Unit CAR4322172
- 0 Rose Dr Unit CAR4322165
- 3704 Brookstone Trail
- 6715 3rd Ave
- 605 Allen Way
- 3312 Brookstone Trail
- 3313 Hard Rock Ct
- 3805 Balsam St Unit 322
- 3805 Balsam St Unit 223
- 3805 Balsam St Unit 321
- 3402 Mayhurst Dr
Your Personal Tour Guide
Ask me questions while you tour the home.
