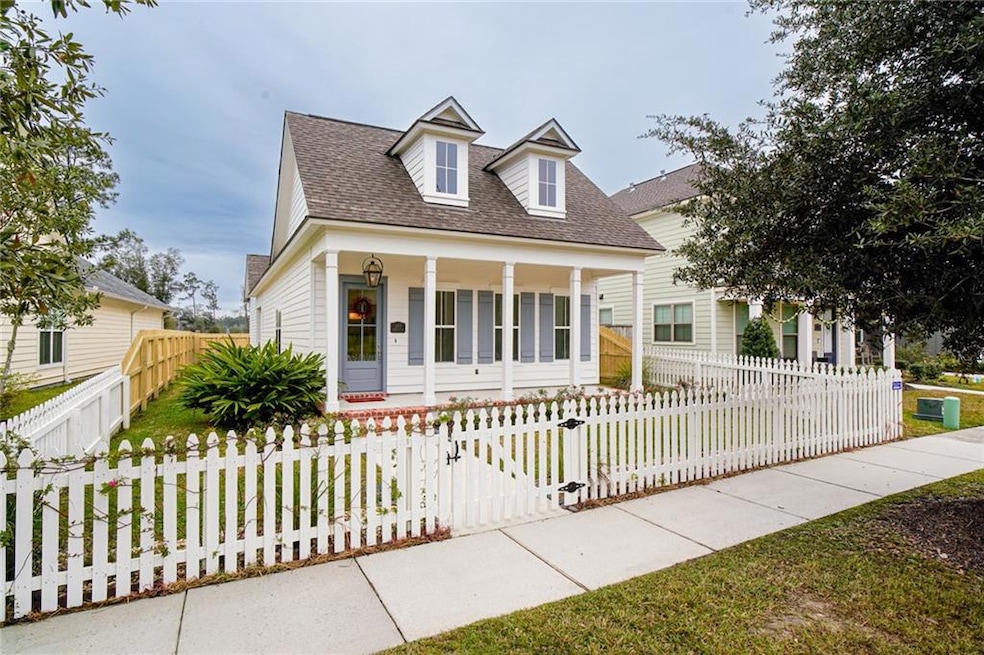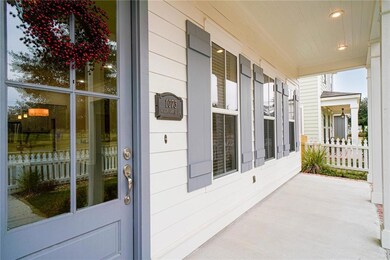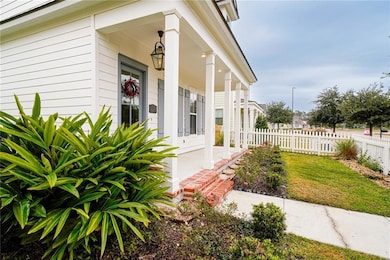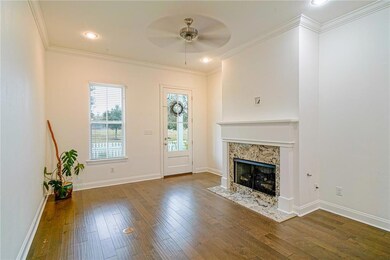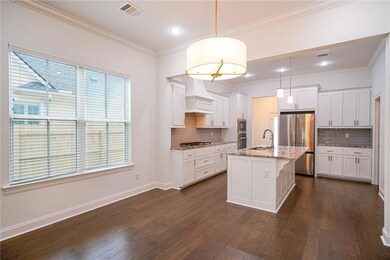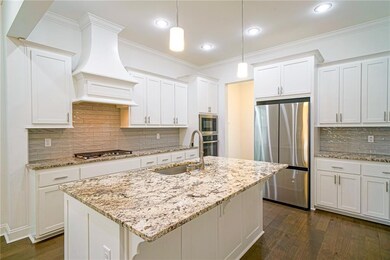1073 River Chase Dr Covington, LA 70433
Estimated payment $2,177/month
Highlights
- Traditional Architecture
- Granite Countertops
- Stainless Steel Appliances
- Joseph B. Lancaster Elementary School Rated A-
- Covered Patio or Porch
- Central Heating and Cooling System
About This Home
Here is your home with the white picket fence! Better-than-new four-year-old cottage in the amazingly convenient River Chase development. A stones' throw away from Target, Walk-Ons and much more. The open floor plan has an abundance of natural light throughout the home. Stone countertops throughout, stainless fridge & gas range, and walk-in pantry. The primary bedroom is cozy with a well-appointed bath and walk-in closet. Fully fenced yard and enclosed garage.
No flood insurance required. Termite protection contract in place through June 2025.
**Back on the market due to no fault of the home**
Home Details
Home Type
- Single Family
Year Built
- Built in 2020
HOA Fees
- $80 Monthly HOA Fees
Home Design
- Traditional Architecture
- Patio Home
- Slab Foundation
- Shingle Roof
- HardiePlank Type
Interior Spaces
- 1,470 Sq Ft Home
- 1-Story Property
- Ceiling Fan
- Gas Fireplace
- Carbon Monoxide Detectors
Kitchen
- Oven
- Range
- Microwave
- Stainless Steel Appliances
- Granite Countertops
- Disposal
Bedrooms and Bathrooms
- 3 Bedrooms
- 2 Full Bathrooms
Laundry
- Dryer
- Washer
Parking
- 2 Car Garage
- Garage Door Opener
Eco-Friendly Details
- Energy-Efficient Windows
- Energy-Efficient Lighting
Lot Details
- Lot Dimensions are 36 x 121
- Wood Fence
- Property is in excellent condition
Utilities
- Central Heating and Cooling System
- Internet Available
Additional Features
- No Carpet
- Covered Patio or Porch
- Outside City Limits
Community Details
- The Preserve At River Chase Subdivision
- Mandatory home owners association
Listing and Financial Details
- Assessor Parcel Number 13587
Map
Home Values in the Area
Average Home Value in this Area
Tax History
| Year | Tax Paid | Tax Assessment Tax Assessment Total Assessment is a certain percentage of the fair market value that is determined by local assessors to be the total taxable value of land and additions on the property. | Land | Improvement |
|---|---|---|---|---|
| 2025 | $2,960 | $25,363 | $6,000 | $19,363 |
| 2024 | $2,960 | $25,363 | $6,000 | $19,363 |
| 2023 | $2,136 | $23,993 | $6,000 | $17,993 |
| 2022 | $213,801 | $23,993 | $6,000 | $17,993 |
| 2021 | $3,104 | $23,993 | $6,000 | $17,993 |
| 2020 | $778 | $6,000 | $6,000 | $0 |
| 2019 | $803 | $6,000 | $6,000 | $0 |
Property History
| Date | Event | Price | List to Sale | Price per Sq Ft | Prior Sale |
|---|---|---|---|---|---|
| 03/17/2025 03/17/25 | Sold | -- | -- | -- | View Prior Sale |
| 02/24/2025 02/24/25 | Pending | -- | -- | -- | |
| 01/13/2025 01/13/25 | For Sale | $359,000 | +9.1% | $244 / Sq Ft | |
| 10/28/2022 10/28/22 | Sold | -- | -- | -- | View Prior Sale |
| 09/28/2022 09/28/22 | Pending | -- | -- | -- | |
| 09/08/2022 09/08/22 | For Sale | $329,000 | +21.4% | $224 / Sq Ft | |
| 01/21/2020 01/21/20 | Sold | -- | -- | -- | View Prior Sale |
| 12/22/2019 12/22/19 | Pending | -- | -- | -- | |
| 11/06/2019 11/06/19 | For Sale | $271,072 | -- | $184 / Sq Ft |
Purchase History
| Date | Type | Sale Price | Title Company |
|---|---|---|---|
| Deed | $349,000 | Geaux Title | |
| Deed | $339,000 | Le Fleur De Lis Title | |
| Cash Sale Deed | $271,072 | None Available |
Mortgage History
| Date | Status | Loan Amount | Loan Type |
|---|---|---|---|
| Previous Owner | $322,050 | New Conventional | |
| Previous Owner | $257,518 | New Conventional |
Source: Gulf South Real Estate Information Network
MLS Number: 2482837
APN: 13587
- 2337 Bradbury Place
- 67 Hummingbird Rd
- (Lot 85) 1745 Ox Bow Ln
- 14 Wax Myrtle Ln
- 1388 River Club Dr
- 1391 River Club Dr
- (Lot 118) 1353 River Club Dr
- (Lot 124) 1387 River Club Dr
- (Lot 119) 1359 River Club Dr
- (Lot 167) 1384 River Club Dr
- (Lot 179) 1336 River Club Dr
- (Lot 121) 1371 River Club Dr
- (Lot 137) 1392 River Club Dr
- (Lot 123) 1383 River Club Dr
- (Lot 116) 1341 River Club Dr
- (Lot 132) 1423 River Club Dr
- (Lot 138) 1396 River Club Dr
- 1400 River Club Dr
- 6 Wax Myrtle Ln
- 1405 River Club Dr
Ask me questions while you tour the home.
