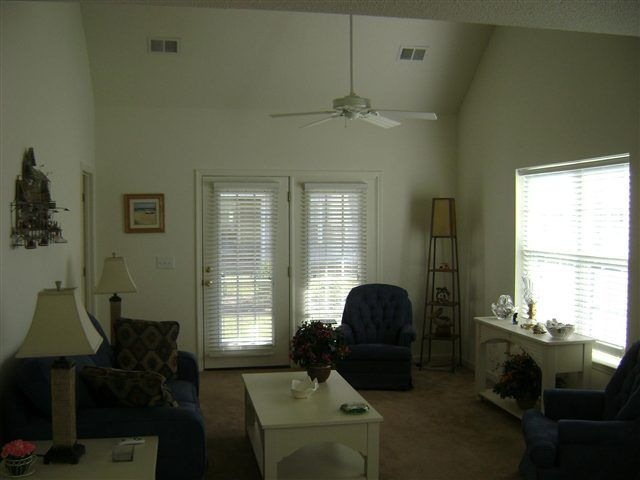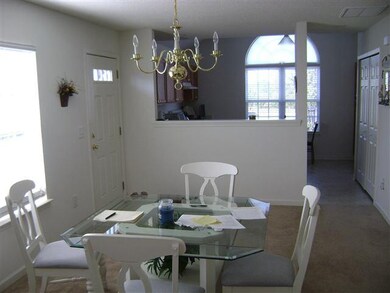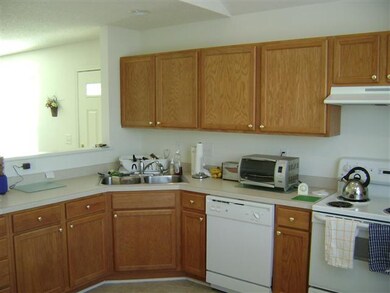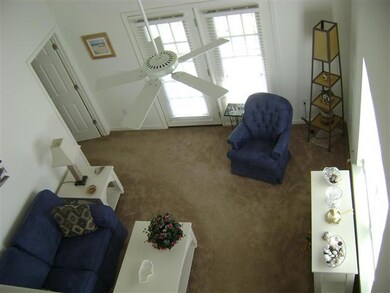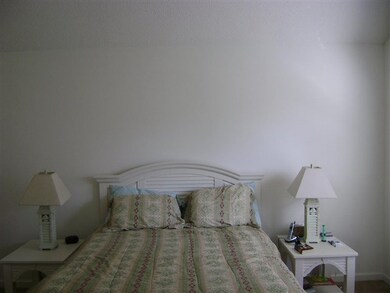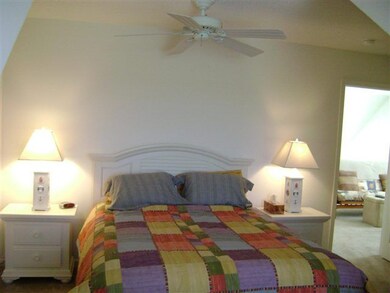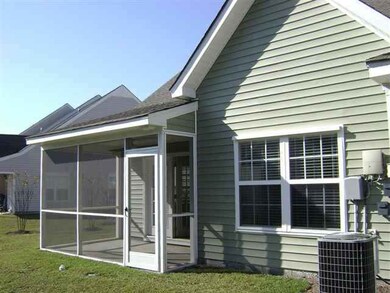
1073 Stanton Place Myrtle Beach, SC 29579
Highlights
- Clubhouse
- Vaulted Ceiling
- Main Floor Primary Bedroom
- Carolina Forest Elementary School Rated A-
- Soaking Tub and Shower Combination in Primary Bathroom
- End Unit
About This Home
As of November 2022Frederick Model Floor Plan includes 17' Vaulted Ceilings in the living room, 12' Ceilings in Master Suite, & Kitchen, end unit with garage. Features include Loft with walk-in closet,which could easily be converted into a 3rd bedroom, or Media room measuring 15 x 13, screened porch is 13 x 8 with ceiling fan , all appliances convey, garage finished & floor sealed and is approximately 19 x 10 with 8 & 1/2 ft ceilings, hurricane window protectors, conservation area across from the end unit guarantees more privacy. Ceiling Fans found throughout the house. Master Suite with walk-in closet, located on 1st floor! Sellers will consider offers on Broyhill Furnishings.
Last Agent to Sell the Property
Larry Eason
Realty ONE Group Dockside License #67035 Listed on: 06/01/2011

Last Buyer's Agent
Larry Eason
Realty ONE Group Dockside License #67035 Listed on: 06/01/2011

Townhouse Details
Home Type
- Townhome
Est. Annual Taxes
- $859
Year Built
- Built in 2008
HOA Fees
- $214 Monthly HOA Fees
Home Design
- Bi-Level Home
- Brick Exterior Construction
- Slab Foundation
Interior Spaces
- 1,601 Sq Ft Home
- Furnished
- Vaulted Ceiling
- Ceiling Fan
- Window Treatments
- Family or Dining Combination
- Screened Porch
- Washer and Dryer
Kitchen
- Breakfast Bar
- Range
- Microwave
- Dishwasher
- Disposal
Flooring
- Carpet
- Vinyl
Bedrooms and Bathrooms
- 2 Bedrooms
- Primary Bedroom on Main
- Walk-In Closet
- Dual Vanity Sinks in Primary Bathroom
- Soaking Tub and Shower Combination in Primary Bathroom
Home Security
Parking
- Garage
- Garage Door Opener
Schools
- Carolina Forest Elementary School
- Ocean Bay Middle School
- Carolina Forest High School
Utilities
- Central Heating and Cooling System
- Underground Utilities
- Water Heater
- Phone Available
- Cable TV Available
Additional Features
- Patio
- End Unit
Community Details
Overview
- Association fees include electric common, water and sewer, trash pickup, pool service, landscape/lawn, insurance, common maint/repair
- Low-Rise Condominium
Amenities
- Door to Door Trash Pickup
- Clubhouse
Recreation
- Community Pool
Security
- Fire and Smoke Detector
Ownership History
Purchase Details
Home Financials for this Owner
Home Financials are based on the most recent Mortgage that was taken out on this home.Purchase Details
Home Financials for this Owner
Home Financials are based on the most recent Mortgage that was taken out on this home.Purchase Details
Home Financials for this Owner
Home Financials are based on the most recent Mortgage that was taken out on this home.Purchase Details
Similar Homes in Myrtle Beach, SC
Home Values in the Area
Average Home Value in this Area
Purchase History
| Date | Type | Sale Price | Title Company |
|---|---|---|---|
| Warranty Deed | $250,000 | -- | |
| Warranty Deed | $179,000 | -- | |
| Deed | $104,000 | -- | |
| Special Warranty Deed | $179,585 | None Available |
Mortgage History
| Date | Status | Loan Amount | Loan Type |
|---|---|---|---|
| Previous Owner | $149,000 | New Conventional |
Property History
| Date | Event | Price | Change | Sq Ft Price |
|---|---|---|---|---|
| 11/21/2022 11/21/22 | Sold | $250,000 | -1.5% | $152 / Sq Ft |
| 09/24/2022 09/24/22 | Price Changed | $253,900 | -0.4% | $155 / Sq Ft |
| 09/19/2022 09/19/22 | For Sale | $254,900 | +42.4% | $155 / Sq Ft |
| 01/30/2020 01/30/20 | Sold | $179,000 | -0.5% | $109 / Sq Ft |
| 11/21/2019 11/21/19 | For Sale | $179,900 | +73.0% | $110 / Sq Ft |
| 06/01/2012 06/01/12 | Sold | $104,000 | -25.7% | $65 / Sq Ft |
| 04/09/2012 04/09/12 | Pending | -- | -- | -- |
| 06/01/2011 06/01/11 | For Sale | $139,999 | -- | $87 / Sq Ft |
Tax History Compared to Growth
Tax History
| Year | Tax Paid | Tax Assessment Tax Assessment Total Assessment is a certain percentage of the fair market value that is determined by local assessors to be the total taxable value of land and additions on the property. | Land | Improvement |
|---|---|---|---|---|
| 2024 | $859 | $7,120 | $1,040 | $6,080 |
| 2023 | $859 | $7,120 | $1,040 | $6,080 |
| 2021 | $763 | $7,120 | $1,040 | $6,080 |
| 2020 | $664 | $7,120 | $1,040 | $6,080 |
| 2019 | $298 | $4,920 | $1,040 | $3,880 |
| 2018 | $275 | $4,600 | $824 | $3,776 |
| 2017 | $260 | $4,600 | $824 | $3,776 |
| 2016 | -- | $4,548 | $824 | $3,724 |
| 2015 | $434 | $4,548 | $824 | $3,724 |
| 2014 | $402 | $4,548 | $824 | $3,724 |
Agents Affiliated with this Home
-
Zach Kirkbride
Z
Seller's Agent in 2022
Zach Kirkbride
Elliott Commercial Real Estate
(843) 907-3929
2 in this area
26 Total Sales
-
Blake Sloan

Seller Co-Listing Agent in 2022
Blake Sloan
Sloan Realty Group
(843) 213-1346
65 in this area
996 Total Sales
-
J
Buyer's Agent in 2022
Judon Rice
Sloan Realty Group
-
Dennis Cartner

Seller's Agent in 2020
Dennis Cartner
Exit Coastal Real Estate Pros
(843) 246-7474
6 in this area
49 Total Sales
-
L
Seller's Agent in 2012
Larry Eason
Realty ONE Group Dockside
Map
Source: Coastal Carolinas Association of REALTORS®
MLS Number: 1109521
APN: 39814010033
- 1057 Stanton Place
- 1024 Stanton Place Unit 1024
- 238 Seabert Rd Unit 238
- 1303 Bermuda Grass Dr
- 261 Castle Dr Unit 261
- 228 Deep Blue Dr
- 1367 Bermuda Grass Dr
- 4603 E Walkerton Rd
- 2081 Silvercrest Dr Unit 2F
- 676 Oxbow Dr
- 664 Oxbow Dr
- 4564 E Walkerton Rd
- 2061 Silvercrest Dr Unit 7E
- 4524 E Walkerton Rd
- 558 Oxbow Dr
- 2057 Silvercrest Dr Unit 12F
- 2057 Silvercrest Dr Unit 12D
- 2033 Silvercrest Dr Unit 21B
- 2013 Silvercrest Dr Unit 30F
- 2013 Silvercrest Dr Unit 30H
