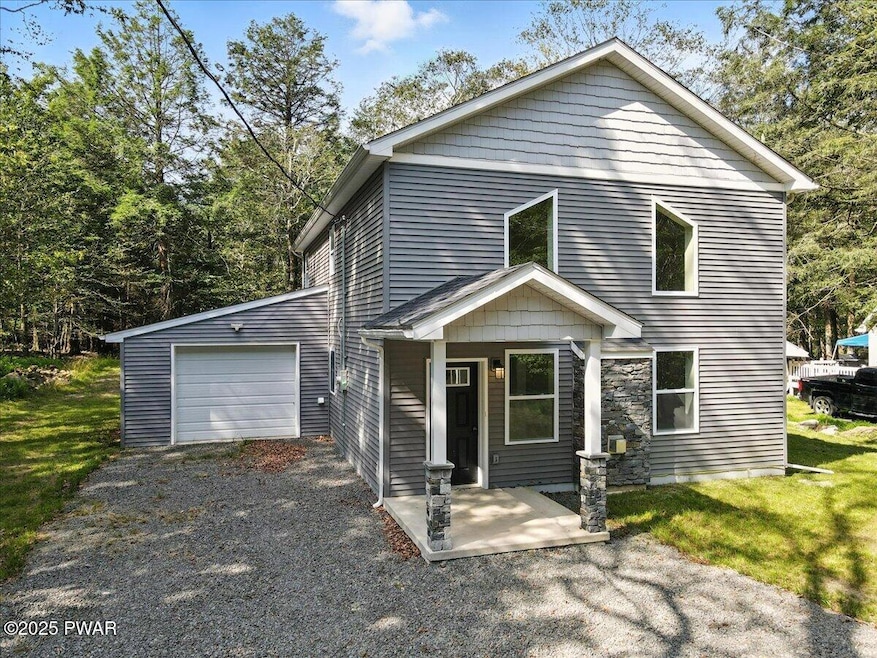1073 W Side Dr Newfoundland, PA 18445
Estimated payment $2,595/month
Highlights
- New Construction
- Gated Community
- Lake Privileges
- Heated In Ground Pool
- Views of Trees
- Loft
About This Home
This brand new home backs up to State Game Land and is ready to be enjoyed! (It has never been occupied, be the first to enjoy this amazing home!) Built in 2023, this great house has all of the modern updates you want with a well-thought out layout perfect to be used as a year-round home or a part time getaway! It is very energy efficient and will keep you comfortable in all 4 seasons. The main floor is nice and bright with soaring ceilings and a stone faced propane fireplace. The kitchen features new stainless steel appliances, quartz countertops, and a tiled backsplash. There are three bedrooms and three bathrooms to enjoy! On the second floor you will find a great family room which could be used as extra sleeping space, a movie room, an office, playroom, you name it! You will enjoy an attached garage to keep your vehicle clean and dry through all 4 seasons, or to use as storage. You have an endless back yard, where you can walk directly into state game lands to enjoy endless hiking and hunting! Pocono Springs features Crystal Lake where you can fish, kayak, and canoe along with a heated pool and sports courts! It is conveniently located not far from highway 84, shops, and restaurants. Come take a look today to see if this could be your perfect year-round of getaway home!
Home Details
Home Type
- Single Family
Est. Annual Taxes
- $4,028
Year Built
- Built in 2023 | New Construction
Lot Details
- 0.29 Acre Lot
- Adjoins Government Land
- Level Lot
HOA Fees
- $133 Monthly HOA Fees
Interior Spaces
- 1,675 Sq Ft Home
- 2-Story Property
- Stone Fireplace
- Propane Fireplace
- Living Room with Fireplace
- Dining Room
- Loft
- Views of Trees
- Crawl Space
Kitchen
- Electric Oven
- Microwave
- Dishwasher
Flooring
- Carpet
- Vinyl
Bedrooms and Bathrooms
- 3 Bedrooms
Laundry
- Laundry on main level
- Washer Hookup
Parking
- Garage
- Driveway
- Off-Street Parking
Outdoor Features
- Heated In Ground Pool
- Lake Privileges
- Covered Patio or Porch
Utilities
- Forced Air Heating and Cooling System
- Heating System Uses Propane
- Shared Water Source
- Septic System
Listing and Financial Details
- Assessor Parcel Number 26-0-0009-0094
Community Details
Overview
- $400 Additional Association Fee
- Pocono Springs Estates Subdivision
Recreation
- Tennis Courts
- Community Basketball Court
- Community Pool
Additional Features
- Picnic Area
- Gated Community
Map
Home Values in the Area
Average Home Value in this Area
Property History
| Date | Event | Price | Change | Sq Ft Price |
|---|---|---|---|---|
| 08/13/2025 08/13/25 | Price Changed | $399,000 | -4.8% | $238 / Sq Ft |
| 08/11/2025 08/11/25 | Price Changed | $419,000 | +5.0% | $250 / Sq Ft |
| 08/11/2025 08/11/25 | Price Changed | $399,000 | 0.0% | $238 / Sq Ft |
| 08/08/2025 08/08/25 | For Rent | $2,500 | 0.0% | -- |
| 07/23/2025 07/23/25 | For Sale | $419,000 | -- | $250 / Sq Ft |
Source: Pike/Wayne Association of REALTORS®
MLS Number: PWBPW252346
- 1080 W Side Dr
- 0 Westside Dr Unit 758133
- 1 Beaver Run Rd
- Lot 42 Beaver Run Rd
- 1003 Teakwood Dr
- 17 Teakwood Dr
- 0 Woodstock Rd Unit PWBPW250468
- 1021 Winnebago Ct
- 1086 Brantwood Rd
- 1334 Pocono Dr
- 9 Basswood Dr
- Lot 4 Basswood Dr
- 4 Basswood Dr
- 0 Middle Ridge Dr Unit 748819
- 0 Middle Ridge Dr
- 1042 Middle Ridge Dr
- 000 Cobblewood Rd
- 0 Cobblewood Rd Unit 755891
- 0 Cobblewood Rd
- 0 Middle Ridge L Dr
- 1119 Iroquois Ave
- 29 Hirshorn Dr
- 121 Lyman Ln
- 65 Livingston Ln
- 853D Spring Hill Rd
- 853 Spring Hill Rd Unit D
- 78 Sheffick Rd
- 157 Main St
- 9737 Cardinal Ln
- 2871 Fairhaven Dr
- 9326 Fairmount Way
- 2513 Lakeside Dr 185 Dr
- 2513 Waterfront Dr
- 8475 Bumble Bee Way
- 35 Keystone Rd Unit 4 Maple
- 8499 Bumble Bee Way Unit ID1093467P
- 1289 Winding Way
- 1392 Maywood Dr
- 1076 Knollwood Dr
- 1650 Sunny Side Dr







