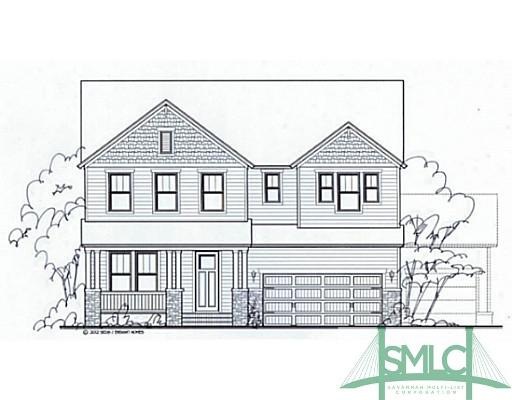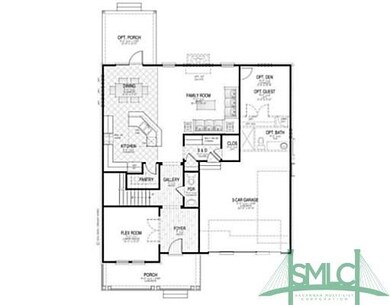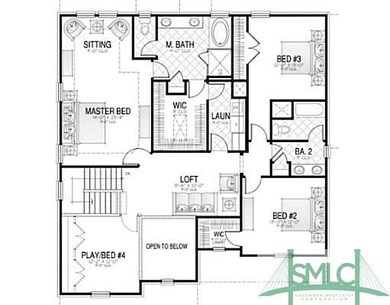
1073 Woodland Dr Pooler, GA 31322
Highlights
- Newly Remodeled
- Low Country Architecture
- Breakfast Room
- Primary Bedroom Suite
- Sitting Room
- Front Porch
About This Home
As of September 2020Synergy's Edison has plenty of room for everyone! Two story foyer entrance w/flex rm, laminate flooring in foyer, gallery, flex rm & family rm. Large kitchen w/ stainless steel appliances, breakfast bar & granite tops. Master suite w/sitting area, garden bath package & double sinks. Loft upstairs.
Last Agent to Sell the Property
Keller Williams Coastal Area P License #288285 Listed on: 05/22/2014

Last Buyer's Agent
Keller Williams Coastal Area P License #288285 Listed on: 05/22/2014

Home Details
Home Type
- Single Family
Est. Annual Taxes
- $5,659
Year Built
- Built in 2014 | Newly Remodeled
Home Design
- Low Country Architecture
- Brick Exterior Construction
- Concrete Foundation
- Slab Foundation
- Frame Construction
- Ridge Vents on the Roof
- Asphalt Roof
- Vinyl Construction Material
Interior Spaces
- 2,858 Sq Ft Home
- 2-Story Property
- Bookcases
- Recessed Lighting
- Gas Fireplace
- Double Pane Windows
- Family Room with Fireplace
- Sitting Room
- Breakfast Room
- Carpet
- Pull Down Stairs to Attic
Kitchen
- Breakfast Bar
- Self-Cleaning Oven
- Range Hood
- Microwave
- Plumbed For Ice Maker
- Dishwasher
- Disposal
Bedrooms and Bathrooms
- 3 Bedrooms
- Primary Bedroom Upstairs
- Primary Bedroom Suite
- Garden Bath
- Separate Shower
Laundry
- Laundry Room
- Laundry on upper level
- Washer and Dryer Hookup
Parking
- 2 Car Attached Garage
- Parking Accessed On Kitchen Level
Eco-Friendly Details
- Energy-Efficient Insulation
Outdoor Features
- Open Patio
- Front Porch
Schools
- Pooler Elem. Elementary School
- W. Chatham Midd Middle School
- New Hampstead High School
Utilities
- Heat Pump System
- Programmable Thermostat
- Electric Water Heater
- Cable TV Available
Listing and Financial Details
- Home warranty included in the sale of the property
- Assessor Parcel Number 5-0014-01-034
Ownership History
Purchase Details
Home Financials for this Owner
Home Financials are based on the most recent Mortgage that was taken out on this home.Purchase Details
Home Financials for this Owner
Home Financials are based on the most recent Mortgage that was taken out on this home.Purchase Details
Home Financials for this Owner
Home Financials are based on the most recent Mortgage that was taken out on this home.Purchase Details
Purchase Details
Purchase Details
Home Financials for this Owner
Home Financials are based on the most recent Mortgage that was taken out on this home.Similar Homes in Pooler, GA
Home Values in the Area
Average Home Value in this Area
Purchase History
| Date | Type | Sale Price | Title Company |
|---|---|---|---|
| Warranty Deed | $271,000 | -- | |
| Warranty Deed | $252,357 | -- | |
| Warranty Deed | -- | -- | |
| Warranty Deed | $41,000 | -- | |
| Quit Claim Deed | -- | -- | |
| Quit Claim Deed | -- | -- | |
| Quit Claim Deed | -- | -- | |
| Deed | $1,825,000 | -- |
Mortgage History
| Date | Status | Loan Amount | Loan Type |
|---|---|---|---|
| Open | $278,383 | New Conventional | |
| Previous Owner | $225,136 | VA | |
| Previous Owner | $228,000 | New Conventional |
Property History
| Date | Event | Price | Change | Sq Ft Price |
|---|---|---|---|---|
| 09/29/2020 09/29/20 | Sold | $271,000 | +1.5% | $93 / Sq Ft |
| 08/31/2020 08/31/20 | Pending | -- | -- | -- |
| 08/04/2020 08/04/20 | Price Changed | $267,000 | -1.1% | $92 / Sq Ft |
| 07/13/2020 07/13/20 | Price Changed | $270,000 | -1.8% | $93 / Sq Ft |
| 07/03/2020 07/03/20 | For Sale | $275,000 | +9.0% | $94 / Sq Ft |
| 08/16/2014 08/16/14 | Sold | $252,357 | +515.5% | $88 / Sq Ft |
| 05/29/2014 05/29/14 | Sold | $41,000 | -83.8% | $14 / Sq Ft |
| 05/22/2014 05/22/14 | Pending | -- | -- | -- |
| 05/22/2014 05/22/14 | For Sale | $252,357 | +404.7% | $88 / Sq Ft |
| 05/07/2014 05/07/14 | Pending | -- | -- | -- |
| 01/15/2014 01/15/14 | For Sale | $50,000 | -- | $17 / Sq Ft |
Tax History Compared to Growth
Tax History
| Year | Tax Paid | Tax Assessment Tax Assessment Total Assessment is a certain percentage of the fair market value that is determined by local assessors to be the total taxable value of land and additions on the property. | Land | Improvement |
|---|---|---|---|---|
| 2024 | $5,659 | $167,840 | $24,000 | $143,840 |
| 2023 | $5,009 | $156,880 | $24,000 | $132,880 |
| 2022 | $3,715 | $143,560 | $24,000 | $119,560 |
| 2021 | $3,531 | $108,400 | $14,120 | $94,280 |
| 2020 | $4,152 | $119,800 | $16,000 | $103,800 |
| 2019 | $4,152 | $121,480 | $16,000 | $105,480 |
| 2018 | $3,199 | $117,280 | $16,000 | $101,280 |
| 2017 | $3,183 | $100,400 | $16,400 | $84,000 |
| 2016 | $3,183 | $99,200 | $16,400 | $82,800 |
| 2015 | $3,229 | $100,160 | $16,400 | $83,760 |
| 2014 | $344 | $7,200 | $0 | $0 |
Agents Affiliated with this Home
-

Seller's Agent in 2020
Elaine Ceccacci
LPT Realty LLC
(912) 509-9132
3 in this area
218 Total Sales
-
J
Buyer's Agent in 2020
Jamie Coyle
Realty One Group Inclusion
-

Seller's Agent in 2014
Michelle Parker-Scott
Parker Scott Properties
(912) 604-1197
2 in this area
84 Total Sales
-

Seller's Agent in 2014
Brandy Cannon Jenkins
Keller Williams Coastal Area P
(912) 335-3956
2 in this area
151 Total Sales
Map
Source: Savannah Multi-List Corporation
MLS Number: 123316
APN: 5001401034
- 1065 Woodland Dr
- 135 Houston St
- 125 Houston St
- 1333 La Vista Cir
- 23 Hiram Rd
- 160 Conaway Rd
- 221 Durham Park Way
- 111 Manor Row
- 112 Manor Row
- 247 Durham Park Way
- 432 Cliff Dr
- 206 Pinecrest Place
- 274 Silver Brook Cir
- 28 Raven Wood Way
- 411 Copper Creek Cir
- 408 Gleason Ave
- 143 Village Lake Dr
- 5 Lake Heron Ct W
- 611 Benton Dr
- 0 U S 80 Unit 322013


