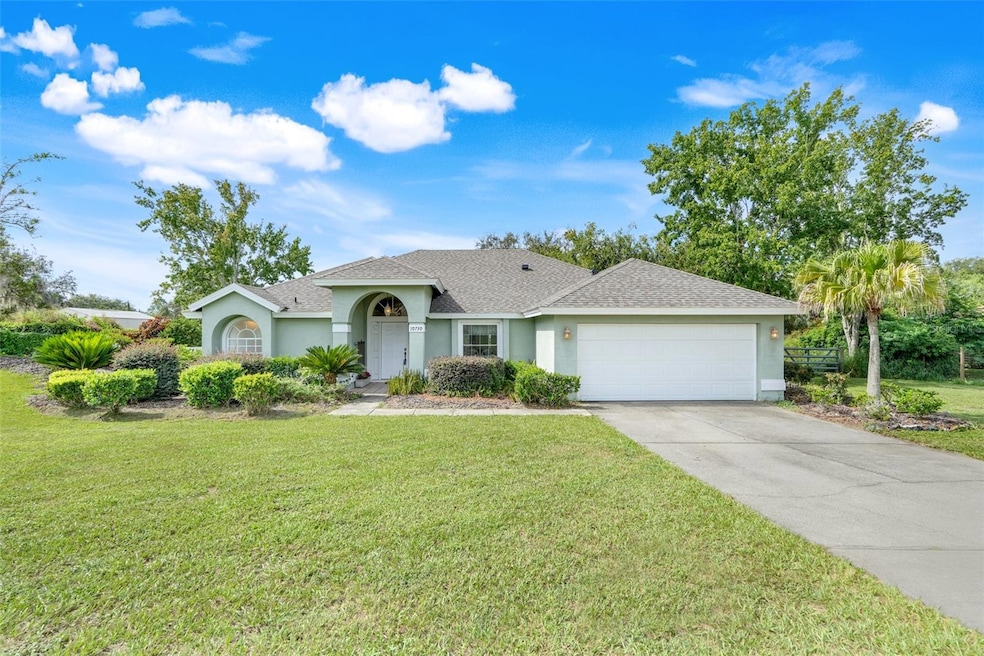
10730 Log House Rd Clermont, FL 34711
Estimated payment $2,606/month
Highlights
- Screened Pool
- No HOA
- 2 Car Attached Garage
- Cathedral Ceiling
- Oversized Lot
- Walk-In Closet
About This Home
Under contract-accepting backup offers. Professional photos coming soon. Looking for a home you could customize to meet your family’s needs and have room for your RV, boat, toys or even build your dream workshop or guest house? This home is located on a full 1-acre dry lot with NO HOA, this spacious 3-bedroom, 2-bath Pool home offers 1,752 square feet of opportunity, freedom, and future value. The home features a split floor plan, screened-in pool, and new roof (2023)—a solid foundation to make your personal design vision come to life. While the home is clean and livable, it needs updating, giving you the chance to customize and add value your way. Whether you're looking for a forever home, rental opportunity, or renovation project, the possibilities here are wide open. Enjoy peaceful country living just minutes from local conveniences, schools, and commuter routes. Call today to schedule a private showing.
Listing Agent
OPTIMA ONE REALTY, INC. Brokerage Phone: 352-243-6784 License #3563710 Listed on: 08/01/2025

Home Details
Home Type
- Single Family
Est. Annual Taxes
- $1,896
Year Built
- Built in 1997
Lot Details
- 1.03 Acre Lot
- Unincorporated Location
- Northwest Facing Home
- Oversized Lot
- Cleared Lot
- Property is zoned R6
Parking
- 2 Car Attached Garage
- 2 Carport Spaces
Home Design
- Brick Exterior Construction
- Slab Foundation
- Shingle Roof
- Block Exterior
- Stucco
Interior Spaces
- 1,752 Sq Ft Home
- 1-Story Property
- Cathedral Ceiling
- Window Treatments
- French Doors
- Sliding Doors
- Family Room
- Living Room
- Dining Room
- Tile Flooring
Kitchen
- Range
- Dishwasher
Bedrooms and Bathrooms
- 3 Bedrooms
- Split Bedroom Floorplan
- Walk-In Closet
- 2 Full Bathrooms
Laundry
- Laundry Room
- Dryer
- Washer
Pool
- Screened Pool
- In Ground Pool
- Fence Around Pool
- Pool Deck
- Pool Tile
Outdoor Features
- Shed
Schools
- Pine Ridge Elementary School
- Gray Middle School
- South Lake High School
Utilities
- Central Heating and Cooling System
- 1 Water Well
- Electric Water Heater
- 1 Septic Tank
Community Details
- No Home Owners Association
- Clermont Farms Subdivision
Listing and Financial Details
- Visit Down Payment Resource Website
- Assessor Parcel Number 01-23-25-0100-007-00004
Map
Home Values in the Area
Average Home Value in this Area
Tax History
| Year | Tax Paid | Tax Assessment Tax Assessment Total Assessment is a certain percentage of the fair market value that is determined by local assessors to be the total taxable value of land and additions on the property. | Land | Improvement |
|---|---|---|---|---|
| 2025 | $2,346 | $187,810 | -- | -- |
| 2024 | $2,346 | $187,810 | -- | -- |
| 2023 | $2,346 | $177,030 | $0 | $0 |
| 2022 | $2,193 | $171,880 | $0 | $0 |
| 2021 | $2,175 | $166,883 | $0 | $0 |
| 2020 | $2,168 | $164,579 | $0 | $0 |
| 2019 | $2,208 | $160,879 | $0 | $0 |
| 2018 | $0 | $157,880 | $0 | $0 |
| 2017 | $1,677 | $154,633 | $0 | $0 |
| 2016 | $1,671 | $151,453 | $0 | $0 |
| 2015 | $1,720 | $150,401 | $0 | $0 |
| 2014 | $1,717 | $149,208 | $0 | $0 |
Property History
| Date | Event | Price | Change | Sq Ft Price |
|---|---|---|---|---|
| 08/04/2025 08/04/25 | Pending | -- | -- | -- |
| 08/01/2025 08/01/25 | For Sale | $450,000 | -- | $257 / Sq Ft |
Purchase History
| Date | Type | Sale Price | Title Company |
|---|---|---|---|
| Deed | $100 | None Listed On Document | |
| Deed | -- | Merideth Nagel Pa | |
| Warranty Deed | $20,000 | -- | |
| Warranty Deed | $20,000 | -- |
Mortgage History
| Date | Status | Loan Amount | Loan Type |
|---|---|---|---|
| Previous Owner | $121,350 | No Value Available | |
| Previous Owner | $15,000 | Purchase Money Mortgage |
Similar Homes in Clermont, FL
Source: Stellar MLS
MLS Number: G5100333
APN: 01-23-25-0100-007-00004
- 0 Priebe Rd
- 10240 Kabana Blvd
- 10112 Yonaomi Cir
- 11106 Oakshore Ln
- 10820 Wyandotte Dr
- 11126 Oakshore Ln
- 10633 Cedar Forest Cir
- 10715 Swallow Point
- 10205 Spring Moss Ave
- 9835 Lakeshore Dr
- 10697 Lake Hill Dr
- 0 Pine Island Rd Unit MFRO6309965
- 0 Pine Island Rd Unit MFRO6309954
- 0 Pine Island Rd Unit MFRO6287195
- 000 Pine Island Rd
- 8000 Pine Island Rd
- 11301 Via Mari Cae Ct
- 10711 County Road 561
- 10662 Lake Hill Dr
- 0 Crescent Lake Ct Unit MFRG5100684






