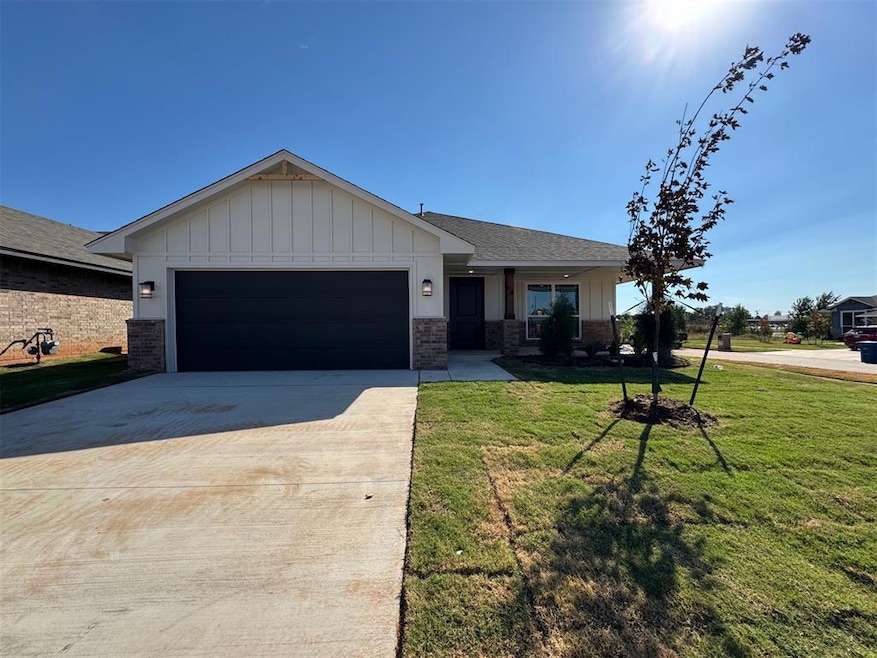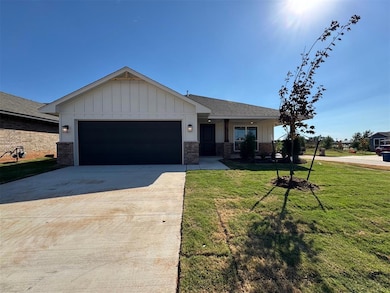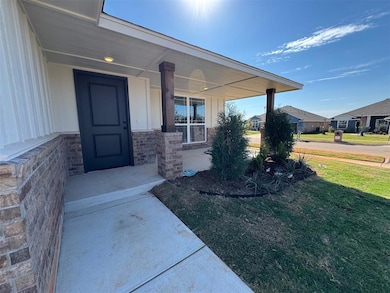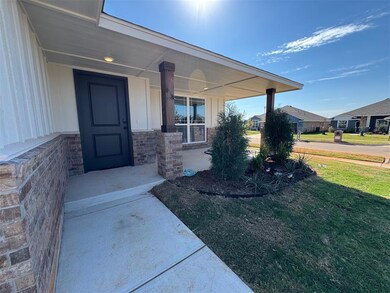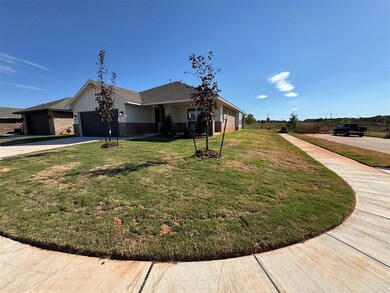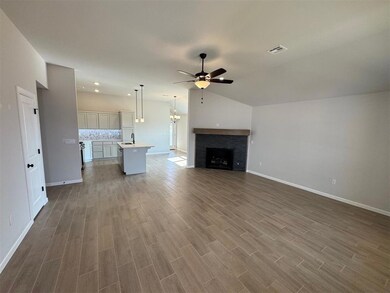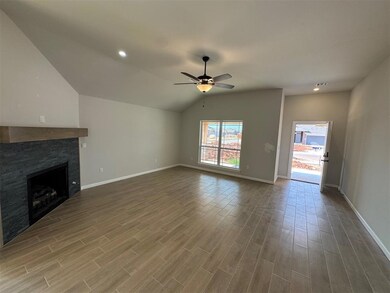10730 Painted Turtle Way Midwest City, OK 73130
Estimated payment $1,960/month
Highlights
- New Construction
- Traditional Architecture
- 2 Car Attached Garage
- Nicoma Park Middle School Rated A-
- Corner Lot
- Double Pane Windows
About This Home
Don’t miss this opportunity! This beautiful brand-new 4-bedroom, 2-bath home sits on a desirable corner lot in Midwest City’s sought-after Turtlewood community. With 1,701 sq. ft. of thoughtfully designed living space, it offers the perfect blend of comfort, style, and value. The open-concept design is anchored by a stunning kitchen with quartz countertops, custom cabinetry, stainless steel appliances, and a large island that flows into the dining and living areas—ideal for entertaining or family gatherings. The private primary suite includes a spa-like bath and walk-in closet, while the additional bedrooms provide flexibility for guests, family, or a home office. Turtlewood delivers a peaceful neighborhood feel with sidewalks, cul-de-sacs, and a community playground, all just minutes from Tinker AFB, shopping, and dining. Energy-efficient construction ensures long-term savings while giving you the confidence of a brand-new home. Now priced at just $314,990—reduced from $330,373! Contact us now to find out about our special incentives for this home! With a price drop, corner lot, and move-in ready new construction—now is the time to buy before this one is gone!
Open House Schedule
-
Sunday, November 16, 20251:00 to 5:00 pm11/16/2025 1:00:00 PM +00:0011/16/2025 5:00:00 PM +00:00Add to Calendar
-
Saturday, November 22, 202510:00 am to 5:00 pm11/22/2025 10:00:00 AM +00:0011/22/2025 5:00:00 PM +00:00Add to Calendar
Home Details
Home Type
- Single Family
Year Built
- Built in 2025 | New Construction
Lot Details
- 7,749 Sq Ft Lot
- Corner Lot
HOA Fees
- $17 Monthly HOA Fees
Parking
- 2 Car Attached Garage
- Garage Door Opener
- Driveway
Home Design
- Traditional Architecture
- Slab Foundation
- Brick Frame
- Composition Roof
Interior Spaces
- 1,701 Sq Ft Home
- 1-Story Property
- Woodwork
- Self Contained Fireplace Unit Or Insert
- Metal Fireplace
- Double Pane Windows
Kitchen
- Gas Oven
- Gas Range
- Free-Standing Range
- Microwave
- Dishwasher
- Disposal
Flooring
- Carpet
- Tile
Bedrooms and Bathrooms
- 4 Bedrooms
- 2 Full Bathrooms
Home Security
- Smart Home
- Fire and Smoke Detector
Outdoor Features
- Open Patio
Schools
- Nicoma Park Elementary School
- Nicoma Park Middle School
- Choctaw High School
Utilities
- Central Heating and Cooling System
- Tankless Water Heater
Community Details
- Association fees include greenbelt
- Mandatory home owners association
Listing and Financial Details
- Legal Lot and Block 4 / 4
Map
Home Values in the Area
Average Home Value in this Area
Property History
| Date | Event | Price | List to Sale | Price per Sq Ft |
|---|---|---|---|---|
| 10/23/2025 10/23/25 | Price Changed | $309,900 | -1.6% | $182 / Sq Ft |
| 09/16/2025 09/16/25 | For Sale | $314,990 | -- | $185 / Sq Ft |
Source: MLSOK
MLS Number: 1191588
- 10742 Painted Turtle Way
- 10734 Painted Turtle Way
- 2711 Turtle Way
- 10729 Painted Turtle Way
- 2619 Turtle Way
- 2715 Turtle Way
- 10733 Painted Turtle Way
- 2554 Turtle Way
- 2615 Turtle Way
- 2557 Turtle Way
- 2611 Turtle Way
- 2558 Turtle Way
- 2553 Turtle Way
- 10821 SE 29th St
- 2504 Marsh Ln
- 2512 Marsh Ln
- 2516 Marsh Ln
- 2508 Marsh Ln
- 2405 Shell Dr
- Carlisle Plan at Turtlewood
- 1700 Strawberry Hill
- 11300 SE 15th St
- 9300 Orchard Blvd
- 9109 Orchard Blvd
- 201 Stone Ridge Ln
- 1677 Midtown Place
- 100 Three Oaks Dr
- 621 N Juniper Ave
- 10831 NE 8th Terrace
- 218 N Oaks Ave
- 8787 Saint George Way
- 760 E Rose Dr
- 11600 NE 10th St
- 507 E Boeing Dr
- 403 N Key Blvd
- 8401 E Reno Ave
- 314 E Ercoupe Dr
- 400 E Northrup Dr
- 8032 E Reno Ave
- 516 E Rickenbacker Dr
