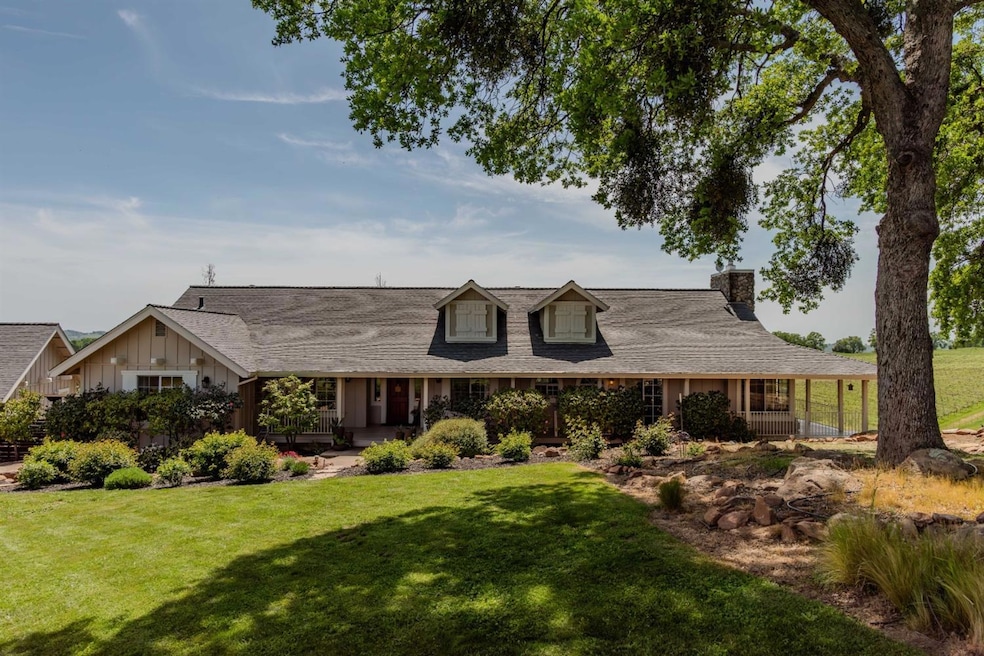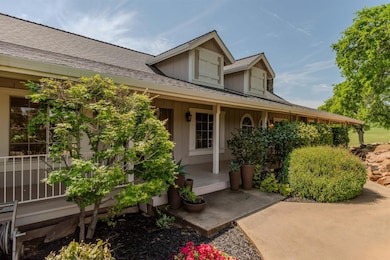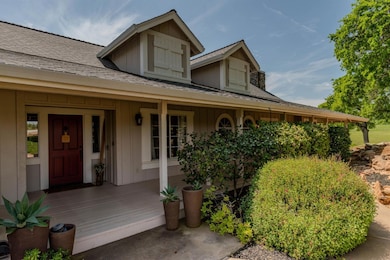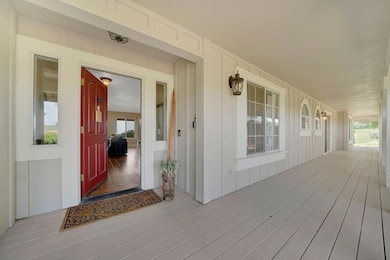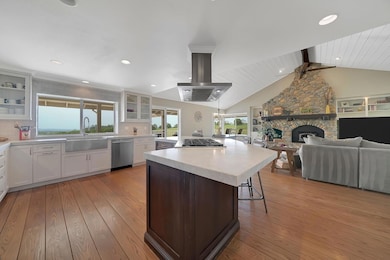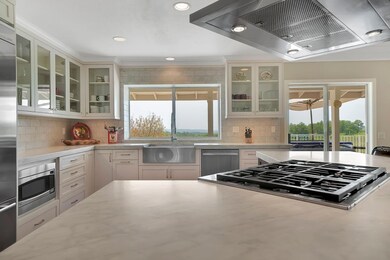10731 Shenandoah Rd Plymouth, CA 95669
Estimated payment $8,955/month
Highlights
- Horses Allowed On Property
- Spa
- RV Access or Parking
- Amador High School Rated 9+
- Second Garage
- Panoramic View
About This Home
Captivating Vineyard Ranch Estate in the Heart of the Shenandoah Wine Region. This 16-acre vineyard ranch estate offers, gently rolling land, framed by heritage oaks, creates a picturesque setting ideal for both relaxation and agricultural pursuits. The single-level home is perfectly situated to take in sweeping views of the valley and foothills. Inside, a vaulted open floorplan connects the spacious kitchen to the family room, featuring a stone hearth, bar area, and cozy window seats. A large deck extends the living space outdoors perfect for entertaining or enjoying. The primary suite is a private retreat with a bay window, deck access, and a luxurious en-suite bath with soaking tub and marble finishes. The property includes one acre of established vines, a versatile winery building with 2 garage bays, one currently serving as a working winery, and a guest suite. Adding to the property is a charming one-bedroom cottage with full kitchen, bath, private entrance, and deck offer flexibility for hosting or rental income. From hobby farming, vineyard strolls, and stargazing from the hot tub beneath a canopy of stars. In all, there is approx. 3,900 sq.ft. of living space and approx. 1,900 sq. ft. of workshop/garage space. A rare wine country geman opportunity not to be missed.
Listing Agent
Vista Sotheby's International Realty License #01393347 Listed on: 04/21/2025
Property Details
Home Type
- Multi-Family
Est. Annual Taxes
- $12,158
Year Built
- Built in 1989
Lot Details
- 16.05 Acre Lot
- Cross Fenced
- Fenced For Horses
- Wire Fence
- Landscaped
- Sprinklers on Timer
Parking
- 4 Car Detached Garage
- Second Garage
- Gravel Driveway
- Guest Parking
- RV Access or Parking
Property Views
- Panoramic
- Vineyard
- Pasture
- Mountain
Home Design
- Ranch Property
- Raised Foundation
- Composition Roof
Interior Spaces
- 2,692 Sq Ft Home
- 1-Story Property
- Wet Bar
- Cathedral Ceiling
- Ceiling Fan
- 2 Fireplaces
- Wood Burning Stove
- Gas Log Fireplace
- Family Room
- Open Floorplan
- Living Room
- Dining Room
- Home Office
Kitchen
- Breakfast Bar
- Double Oven
- Built-In Electric Oven
- Built-In Gas Range
- Range Hood
- Built-In Refrigerator
- Dishwasher
- Kitchen Island
- Marble Countertops
- Disposal
Flooring
- Wood
- Carpet
- Tile
Bedrooms and Bathrooms
- 3 Bedrooms
- Separate Bedroom Exit
- Walk-In Closet
- In-Law or Guest Suite
- Quartz Bathroom Countertops
- Stone Bathroom Countertops
- Secondary Bathroom Double Sinks
- Soaking Tub
- Bathtub with Shower
- Separate Shower
- Window or Skylight in Bathroom
Laundry
- Laundry Room
- Sink Near Laundry
- Laundry Cabinets
Home Security
- Carbon Monoxide Detectors
- Fire and Smoke Detector
Outdoor Features
- Spa
- Covered Deck
- Separate Outdoor Workshop
Horse Facilities and Amenities
- Horses Allowed On Property
Utilities
- Multiple cooling system units
- Central Heating and Cooling System
- Refrigerated and Evaporative Cooling System
- Multiple Heating Units
- 220 Volts
- Gas Tank Leased
- Well
- Septic System
Community Details
- No Home Owners Association
Listing and Financial Details
- Assessor Parcel Number 007-070-055
Map
Home Values in the Area
Average Home Value in this Area
Tax History
| Year | Tax Paid | Tax Assessment Tax Assessment Total Assessment is a certain percentage of the fair market value that is determined by local assessors to be the total taxable value of land and additions on the property. | Land | Improvement |
|---|---|---|---|---|
| 2025 | $12,158 | $1,218,719 | $709,086 | $509,633 |
| 2024 | $12,158 | $1,194,824 | $695,183 | $499,641 |
| 2023 | $11,919 | $1,171,397 | $681,552 | $489,845 |
| 2022 | $11,678 | $1,148,430 | $668,189 | $480,241 |
| 2021 | $11,454 | $1,125,913 | $655,088 | $470,825 |
| 2020 | $11,342 | $1,114,369 | $648,371 | $465,998 |
| 2019 | $11,120 | $1,092,519 | $635,658 | $456,861 |
| 2018 | $10,907 | $1,071,098 | $623,195 | $447,903 |
| 2017 | $10,698 | $1,050,097 | $610,976 | $439,121 |
| 2016 | $9,313 | $913,724 | $598,997 | $314,727 |
| 2015 | $7,036 | $688,800 | $336,000 | $352,800 |
| 2014 | $6,283 | $629,800 | $300,000 | $329,800 |
Property History
| Date | Event | Price | List to Sale | Price per Sq Ft | Prior Sale |
|---|---|---|---|---|---|
| 09/15/2025 09/15/25 | Pending | -- | -- | -- | |
| 08/17/2025 08/17/25 | Price Changed | $1,498,000 | -6.3% | $556 / Sq Ft | |
| 04/21/2025 04/21/25 | For Sale | $1,598,000 | +77.6% | $594 / Sq Ft | |
| 03/10/2015 03/10/15 | Sold | $900,000 | -5.3% | $334 / Sq Ft | View Prior Sale |
| 01/27/2015 01/27/15 | Pending | -- | -- | -- | |
| 10/30/2014 10/30/14 | For Sale | $950,000 | -- | $353 / Sq Ft |
Purchase History
| Date | Type | Sale Price | Title Company |
|---|---|---|---|
| Grant Deed | $900,000 | First American Title Company | |
| Grant Deed | $940,000 | First American Title Co |
Mortgage History
| Date | Status | Loan Amount | Loan Type |
|---|---|---|---|
| Previous Owner | $625,000 | Fannie Mae Freddie Mac |
Source: MetroList
MLS Number: 225048472
APN: 007-070-055-000
- 21226 Dickson Rd
- 10801 Shenandoah Rd
- 10786 Shenandoah Rd
- 10880 Valley Dr
- 20865 Shenandoah School Rd
- 21012 Shenandoah School Rd
- 19900 Shenandoah School Rd
- 10120 Shenandoah Rd
- 0 Shenandoah School Rd
- 19940 Shenandoah School Rd
- 19944 Shenandoah School Rd
- 21215 Shenandoah School Rd
- 20540 Shenandoah School Rd
- 1 Bell Rd
- 2 Bell Rd
- 3 Bell Rd
- 11777 Shenandoah Rd
- 11850 Shenandoah Rd
- 18900 Nugget Way
- 18400 Live Oak Ct W
- 14385 Gods Hill
- 150 Highland Dr
- 5291 Bryant Rd
- 0 Kingvale Rd
- 6100 Pleasant Valley Rd
- 1043 Diamante Robles Ct
- 4258 Howard Cir
- 3303 N Shingle Rd
- 3504 Santos Cir
- 6041 Golden Center Ct
- 2690 Country Club Dr
- 2600 Knollwood Ct
- 904 Greeley Ct
- 3441 Mira Loma Dr
- 820 Blue Bell Ct
- 2821 Mallard Ln
- 3185 Washington St
- 300 Main St Unit ID1265988P
- 300 Main St Unit ID1265985P
- 300 Main St Unit ID1265998P
