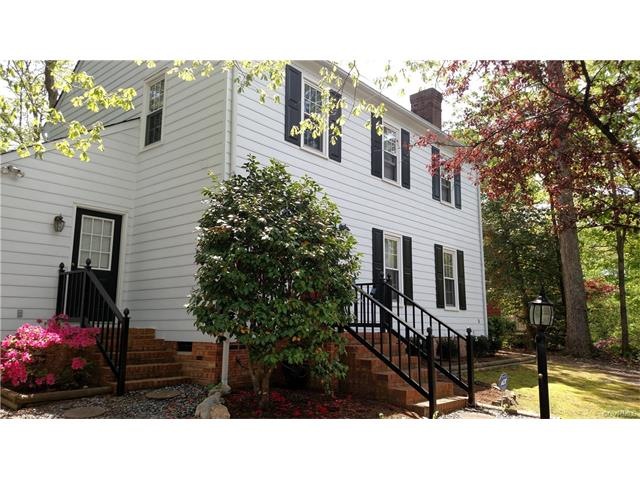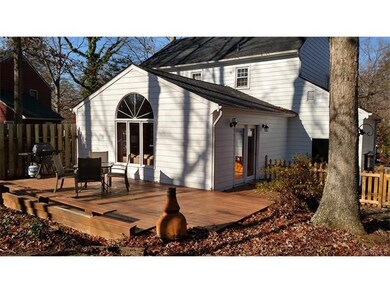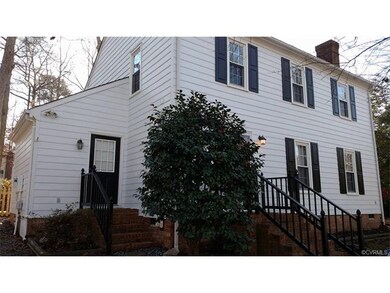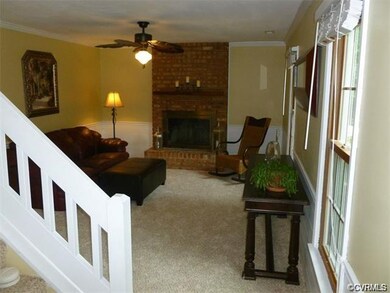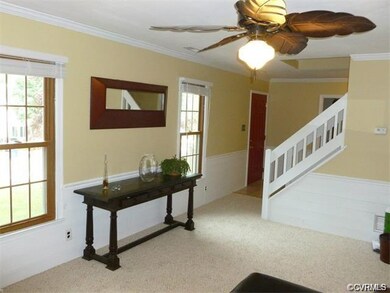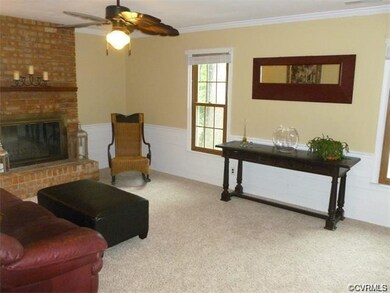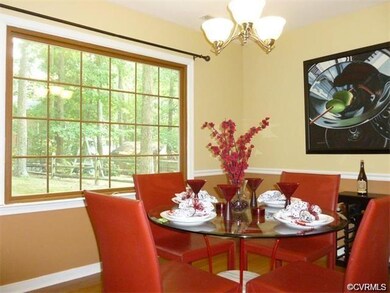
10731 Timber Run Rd Chesterfield, VA 23832
Highlights
- Colonial Architecture
- Double Oven
- Partially Fenced Property
- Wood Flooring
- Central Air
- Wood Siding
About This Home
As of July 2016EVERYTHING UPDATED + Price Drop+ Motivated to sell: Fresh exterior and interior paint (including trim) new roof/New carpet/New hard wood flooring/just fenced in the back yard/entire crawlspace insulation was replaced/replaced and updated lighting fixtures in every room. Open floor plan, 1900+ sqft, build on addition featuring exposed wood beams and Build in bookshelves, walk in storage, leading to a massive deck out back. Shed conveys, Walk up attic with huge amount of storage, Updated bathroom, Motivated to sell and will help with closing cost. Text/Call/Email/knock on door; owner agent. ONE YEAR HOME WARRANTY!!!!
Last Agent to Sell the Property
Thomas Dale
Long & Foster REALTORS License #0225214453 Listed on: 01/15/2016
Home Details
Home Type
- Single Family
Est. Annual Taxes
- $1,695
Year Built
- Built in 1987
Lot Details
- 10,476 Sq Ft Lot
- Partially Fenced Property
- Zoning described as R9 - ONE FAMILY RES
Home Design
- Colonial Architecture
- Transitional Architecture
- Brick Exterior Construction
- Shingle Roof
- Wood Siding
Interior Spaces
- 1,985 Sq Ft Home
- 2-Story Property
Kitchen
- Double Oven
- Electric Cooktop
- Dishwasher
- Disposal
Flooring
- Wood
- Partially Carpeted
Bedrooms and Bathrooms
- 3 Bedrooms
Schools
- Crenshaw Elementary School
- Bailey Bridge Middle School
- Manchester High School
Utilities
- Central Air
- Heating System Uses Wood
- Heat Pump System
Community Details
- Great Oaks Subdivision
Listing and Financial Details
- Tax Lot 014
- Assessor Parcel Number 746-679-20-38-00000
Ownership History
Purchase Details
Purchase Details
Home Financials for this Owner
Home Financials are based on the most recent Mortgage that was taken out on this home.Purchase Details
Home Financials for this Owner
Home Financials are based on the most recent Mortgage that was taken out on this home.Purchase Details
Home Financials for this Owner
Home Financials are based on the most recent Mortgage that was taken out on this home.Purchase Details
Purchase Details
Home Financials for this Owner
Home Financials are based on the most recent Mortgage that was taken out on this home.Purchase Details
Home Financials for this Owner
Home Financials are based on the most recent Mortgage that was taken out on this home.Similar Homes in the area
Home Values in the Area
Average Home Value in this Area
Purchase History
| Date | Type | Sale Price | Title Company |
|---|---|---|---|
| Warranty Deed | $271,000 | Stewart Title & Settlements | |
| Warranty Deed | $245,000 | Atlantic Coast Stlmnt Svcs | |
| Warranty Deed | $195,000 | Attorney | |
| Special Warranty Deed | $135,741 | -- | |
| Trustee Deed | $157,081 | -- | |
| Deed | $146,000 | -- | |
| Deed | $112,500 | -- |
Mortgage History
| Date | Status | Loan Amount | Loan Type |
|---|---|---|---|
| Open | $25,324,344 | New Conventional | |
| Previous Owner | $232,750 | New Conventional | |
| Previous Owner | $189,150 | New Conventional | |
| Previous Owner | $138,650 | VA | |
| Previous Owner | $131,355 | New Conventional | |
| Previous Owner | $112,300 | VA |
Property History
| Date | Event | Price | Change | Sq Ft Price |
|---|---|---|---|---|
| 07/08/2016 07/08/16 | Sold | $195,000 | +1.3% | $98 / Sq Ft |
| 05/24/2016 05/24/16 | Pending | -- | -- | -- |
| 01/15/2016 01/15/16 | For Sale | $192,500 | +41.8% | $97 / Sq Ft |
| 10/25/2012 10/25/12 | Sold | $135,741 | +2.9% | $68 / Sq Ft |
| 09/05/2012 09/05/12 | Pending | -- | -- | -- |
| 07/25/2012 07/25/12 | For Sale | $131,900 | -- | $66 / Sq Ft |
Tax History Compared to Growth
Tax History
| Year | Tax Paid | Tax Assessment Tax Assessment Total Assessment is a certain percentage of the fair market value that is determined by local assessors to be the total taxable value of land and additions on the property. | Land | Improvement |
|---|---|---|---|---|
| 2025 | $3,198 | $356,500 | $60,000 | $296,500 |
| 2024 | $3,198 | $352,900 | $52,000 | $300,900 |
| 2023 | $3,042 | $334,300 | $49,000 | $285,300 |
| 2022 | $2,761 | $300,100 | $47,000 | $253,100 |
| 2021 | $2,543 | $265,100 | $45,000 | $220,100 |
| 2020 | $2,328 | $240,300 | $45,000 | $195,300 |
| 2019 | $2,224 | $234,100 | $42,000 | $192,100 |
| 2018 | $2,050 | $216,700 | $42,000 | $174,700 |
| 2017 | $1,992 | $202,300 | $42,000 | $160,300 |
| 2016 | $1,809 | $188,400 | $42,000 | $146,400 |
| 2015 | $1,708 | $176,600 | $42,000 | $134,600 |
| 2014 | $1,672 | $171,600 | $42,000 | $129,600 |
Agents Affiliated with this Home
-
T
Seller's Agent in 2016
Thomas Dale
Long & Foster
-

Buyer's Agent in 2016
Mark States
1st Class Real Estate RVA
(804) 301-0363
15 Total Sales
-
A
Seller's Agent in 2012
Alan Puryear
Coldwell Banker Elite
(804) 873-1700
26 Total Sales
-
S
Buyer's Agent in 2012
Sylvia Diersen
Shaheen Ruth Martin & Fonville
1 in this area
28 Total Sales
Map
Source: Central Virginia Regional MLS
MLS Number: 1601585
APN: 746-67-92-03-800-000
- 10810 Ridgerun Rd
- 4519 Bexwood Dr
- 11220 Sunfield Dr
- 5007 Gention Rd
- 5324 Sandy Ridge Ct
- 11219 Parrish Creek Ln
- 5412 Ridgerun Terrace
- 11501 Leiden Ln
- 10909 Genito Square Dr
- 10904 Genito Square Dr
- 11418 Parrish Creek Ln
- 5636 Charter Oak Dr
- 5225 Old Glory Rd
- 4909 Bailey Woods Ln
- 4913 Bailey Woods Ln
- 4917 Bailey Woods Ln
- 11819 Parrish Creek Ln
- 4410 Sharonridge Dr
- 5001 Misty Spring Dr
- 5019 Misty Spring Dr
