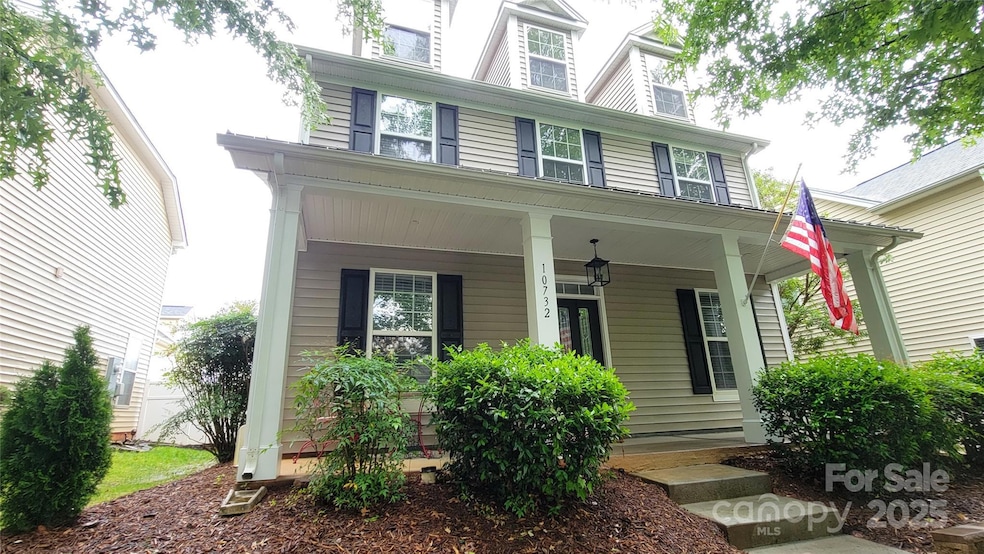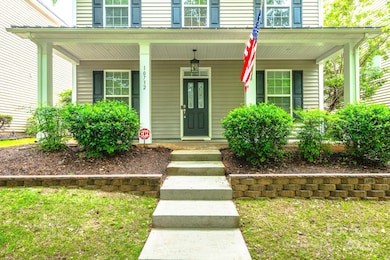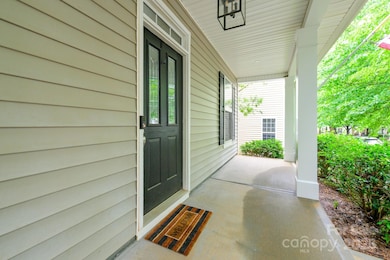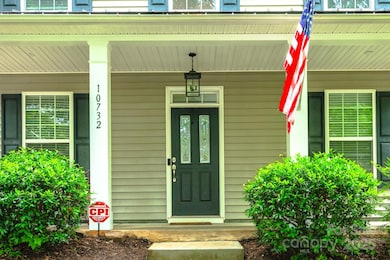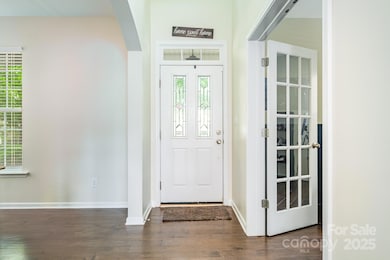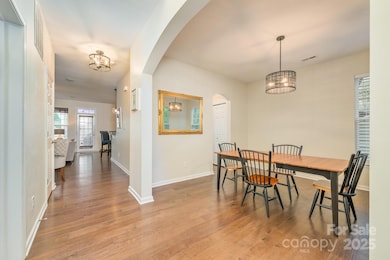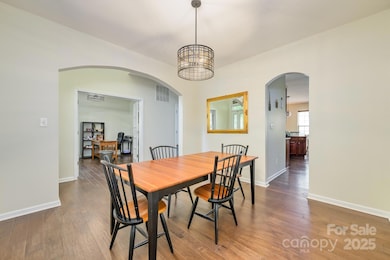
10732 Trolley Run Dr Cornelius, NC 28031
Estimated payment $3,529/month
Highlights
- Fitness Center
- Clubhouse
- Traditional Architecture
- Bailey Middle School Rated A-
- Wooded Lot
- Wood Flooring
About This Home
This beautifully maintained home beckons to the most demanding buyer. Full length covered front porch says "come sit a spell". Inside you'll find formal dining room featuring arched doorways on the 1st floor, across from an office/study w/ glass-paned doors for privacy. Lovely kitchen w/ granite countertops & stainless appliances including built-in microwave oven, cherry cabinets, recessed, & new pendant lighting and breakfast bar. The kitchen is adjacent to the informal breakfast area which overlooks the back yard. Main floor boasts beautiful wood floors, new lighting & lots of windows. Owner's suite is huge w/ tray ceiling, new lighted ceiling fan. Owner's bath features garden tub, separate shower, dual vanities. SURPRISE! There are separate, remodeled living quarters above the garage featuring an induction cooktop complete with magnetic pots/pans, LVP, built-ins, and shower bathroom. Patio & firepit in back. HOA facilities include pool, fitness room & multiple parks/playgrounds.
Listing Agent
Casey Real Estate, Inc. Brokerage Email: kay@teamcasey.com License #206375 Listed on: 05/30/2025
Home Details
Home Type
- Single Family
Est. Annual Taxes
- $3,047
Year Built
- Built in 2008
Lot Details
- Lot Dimensions are 44 x 120 x 44 120
- Privacy Fence
- Back Yard Fenced
- Level Lot
- Wooded Lot
- Property is zoned NR
HOA Fees
- $90 Monthly HOA Fees
Parking
- 2 Car Detached Garage
- Driveway
- 2 Open Parking Spaces
Home Design
- Traditional Architecture
- Slab Foundation
- Vinyl Siding
Interior Spaces
- 2-Story Property
- Ceiling Fan
- Window Treatments
- Family Room with Fireplace
Kitchen
- <<microwave>>
- Dishwasher
Flooring
- Wood
- Tile
- Vinyl
Bedrooms and Bathrooms
- 4 Bedrooms
Outdoor Features
- Patio
- Front Porch
Schools
- J.V. Washam Elementary School
- Bailey Middle School
- William Amos Hough High School
Utilities
- Forced Air Heating System
- Heat Pump System
- Heating System Uses Natural Gas
- Cable TV Available
Listing and Financial Details
- Assessor Parcel Number 005-354-06A
Community Details
Overview
- Alluvia Association, Phone Number (704) 746-9070
- Caldwell Station Subdivision
- Mandatory home owners association
Amenities
- Clubhouse
Recreation
- Recreation Facilities
- Community Playground
- Fitness Center
- Community Pool
- Trails
Map
Home Values in the Area
Average Home Value in this Area
Tax History
| Year | Tax Paid | Tax Assessment Tax Assessment Total Assessment is a certain percentage of the fair market value that is determined by local assessors to be the total taxable value of land and additions on the property. | Land | Improvement |
|---|---|---|---|---|
| 2023 | $3,047 | $456,800 | $80,000 | $376,800 |
| 2022 | $2,480 | $287,500 | $56,000 | $231,500 |
| 2021 | $2,612 | $287,500 | $56,000 | $231,500 |
| 2020 | $2,587 | $260,500 | $56,000 | $204,500 |
| 2019 | $2,350 | $260,500 | $56,000 | $204,500 |
| 2018 | $1,835 | $152,800 | $34,200 | $118,600 |
| 2017 | $1,808 | $152,800 | $34,200 | $118,600 |
| 2016 | $1,805 | $152,800 | $34,200 | $118,600 |
| 2015 | -- | $152,800 | $34,200 | $118,600 |
| 2014 | -- | $0 | $0 | $0 |
Property History
| Date | Event | Price | Change | Sq Ft Price |
|---|---|---|---|---|
| 05/30/2025 05/30/25 | For Sale | $575,000 | 0.0% | $274 / Sq Ft |
| 07/21/2017 07/21/17 | Rented | $1,700 | 0.0% | -- |
| 07/19/2017 07/19/17 | Under Contract | -- | -- | -- |
| 06/19/2017 06/19/17 | For Rent | $1,700 | +6.3% | -- |
| 07/10/2015 07/10/15 | Rented | $1,600 | 0.0% | -- |
| 06/25/2015 06/25/15 | Under Contract | -- | -- | -- |
| 06/17/2015 06/17/15 | For Rent | $1,600 | -- | -- |
Purchase History
| Date | Type | Sale Price | Title Company |
|---|---|---|---|
| Warranty Deed | $280,000 | None Available | |
| Warranty Deed | $215,000 | Investors Title |
Mortgage History
| Date | Status | Loan Amount | Loan Type |
|---|---|---|---|
| Open | $280,000 | New Conventional | |
| Closed | $276,690 | FHA | |
| Closed | $276,610 | FHA | |
| Closed | $274,928 | FHA | |
| Previous Owner | $135,000 | New Conventional | |
| Previous Owner | $172,000 | Purchase Money Mortgage |
Similar Homes in the area
Source: Canopy MLS (Canopy Realtor® Association)
MLS Number: 4265372
APN: 005-354-06A
- 10712 Trolley Run Dr
- 17729 Trolley Crossing Way
- 10446 Trolley Run Dr
- 10132 Caldwell Depot Rd
- 17916 Caldwell Track Dr
- 17219 Grand Central Way
- 17204 Caldwell Track Dr
- 17309 Knoxwood Dr
- 18027 Train Station Dr
- 10223 Willingham Rd
- 10230 Blackstock Rd
- 10319 Willingham Rd
- 17318 Cambridge Grove Dr
- 17433 Glassfield Dr
- 10434 Blackstock Rd
- 11135 Bailey Park Nature Dr
- 11123 Bailey Park Nature Dr
- 19010 Oakhurst Blvd
- 17745 Morehampton Ave
- 000 Bailey Rd
- 17562 Caldwell Track Dr
- 17124 Caldwell Track Dr
- 17300 Hampton Trace Rd
- 17743 Delmas Dr
- 18710 Oakhurst Blvd Unit 2H
- 9909 Adelie Ct
- 8902 Washam Potts Rd
- 17905 Delmas Dr Unit 304
- 17905 Delmas Dr Unit 101
- 9729 Willow Leaf Ln
- 19025 Coachmans Trace
- 9311 Glenashley Dr
- 11624 Truan Ln
- 11251 Heritage Green Dr
- 10520 Meadow Crossing Ln
- 9002 Glenashley Dr
- 10448 Audubon Ridge Dr
- 11147 Aprilia Ln
- 10955 Shelly Renee Dr
- 9156 Glenashley Dr
