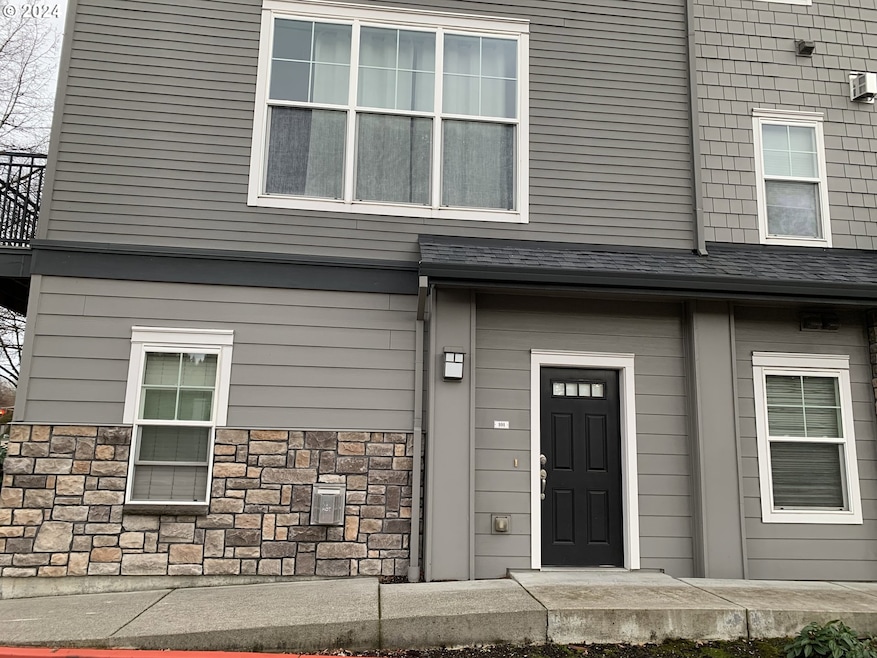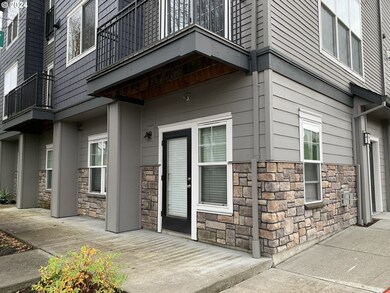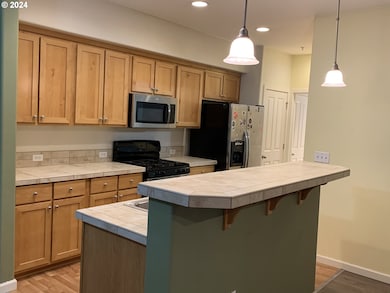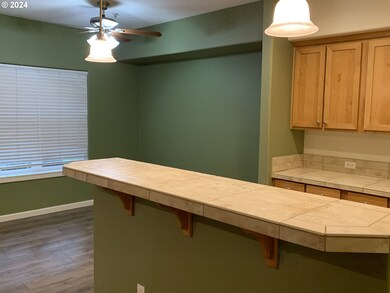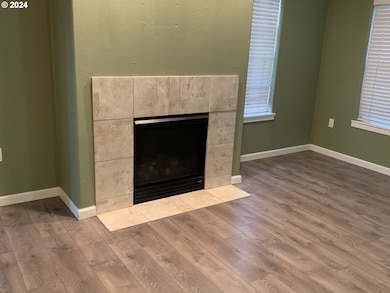10733 NE Red Wing Way Unit 101 Hillsboro, OR 97006
AmberGlen NeighborhoodEstimated payment $1,828/month
Total Views
18,661
1
Bed
1
Bath
793
Sq Ft
$290
Price per Sq Ft
Highlights
- Bamboo Flooring
- Main Floor Primary Bedroom
- High Ceiling
- Westview High School Rated A
- Corner Lot
- Stainless Steel Appliances
About This Home
Ground luxury living. Big open floor plan. 793 SQF, Cherry cabinet. Nice stainless steel appliances. Gas range, Gas Fireplace in great room. Side by side refrigerator. Stack washer and dryer. Double sink, Ceiling fans,New carpet. Spacious, light and bright. Excellent condition. Great location. walk to Max light. Close to Hi-tech and shopping mall. HOA covers garbage, water and sewer. Water heater and Microwave were replaced 4 years ago. Listing agent is related.
Property Details
Home Type
- Condominium
Est. Annual Taxes
- $2,371
Year Built
- Built in 2007
Lot Details
- Level Lot
- Sprinkler System
HOA Fees
- $421 Monthly HOA Fees
Home Design
- Composition Roof
- Cement Siding
- Concrete Perimeter Foundation
Interior Spaces
- 793 Sq Ft Home
- 1-Story Property
- High Ceiling
- Ceiling Fan
- Recessed Lighting
- Gas Fireplace
- Double Pane Windows
- Vinyl Clad Windows
- Family Room
- Living Room
- Dining Room
- Bamboo Flooring
Kitchen
- Built-In Oven
- Built-In Range
- Free-Standing Range
- Microwave
- Dishwasher
- Stainless Steel Appliances
- Tile Countertops
- Disposal
Bedrooms and Bathrooms
- 1 Primary Bedroom on Main
- 1 Full Bathroom
Laundry
- Laundry Room
- Washer and Dryer
Home Security
Parking
- Garage
- Secured Garage or Parking
Accessible Home Design
- Low Kitchen Cabinetry
- Accessibility Features
- Level Entry For Accessibility
- Minimal Steps
- Accessible Parking
Location
- Ground Level
Schools
- Mckinley Elementary School
- Five Oaks Middle School
- Westview High School
Utilities
- Window Unit Cooling System
- Zoned Heating
- Heating System Mounted To A Wall or Window
- Gas Water Heater
- Municipal Trash
- High Speed Internet
Listing and Financial Details
- Assessor Parcel Number R2154345
Community Details
Overview
- 95 Units
- Heron Creek HOA, Phone Number (503) 598-0552
- On-Site Maintenance
Amenities
- Common Area
Security
- Resident Manager or Management On Site
- Fire Sprinkler System
Map
Create a Home Valuation Report for This Property
The Home Valuation Report is an in-depth analysis detailing your home's value as well as a comparison with similar homes in the area
Home Values in the Area
Average Home Value in this Area
Tax History
| Year | Tax Paid | Tax Assessment Tax Assessment Total Assessment is a certain percentage of the fair market value that is determined by local assessors to be the total taxable value of land and additions on the property. | Land | Improvement |
|---|---|---|---|---|
| 2026 | $2,371 | $138,640 | -- | -- |
| 2025 | $2,371 | $134,610 | -- | -- |
| 2024 | $2,288 | $130,690 | -- | -- |
| 2023 | $2,288 | $126,890 | $0 | $0 |
| 2022 | $2,231 | $126,890 | $0 | $0 |
| 2021 | $2,149 | $119,620 | $0 | $0 |
| 2020 | $2,084 | $116,140 | $0 | $0 |
| 2019 | $2,019 | $112,760 | $0 | $0 |
| 2018 | $1,944 | $109,120 | $0 | $0 |
| 2017 | $1,781 | $105,950 | $0 | $0 |
| 2016 | $1,681 | $102,870 | $0 | $0 |
| 2015 | $1,676 | $99,880 | $0 | $0 |
| 2014 | $1,623 | $96,980 | $0 | $0 |
Source: Public Records
Property History
| Date | Event | Price | List to Sale | Price per Sq Ft |
|---|---|---|---|---|
| 09/25/2025 09/25/25 | Price Changed | $230,000 | -1.3% | $290 / Sq Ft |
| 08/17/2025 08/17/25 | Price Changed | $233,000 | -0.9% | $294 / Sq Ft |
| 07/31/2025 07/31/25 | Price Changed | $235,000 | -0.4% | $296 / Sq Ft |
| 07/16/2025 07/16/25 | Price Changed | $236,000 | +0.4% | $298 / Sq Ft |
| 07/16/2025 07/16/25 | For Sale | $235,000 | 0.0% | $296 / Sq Ft |
| 06/26/2025 06/26/25 | Pending | -- | -- | -- |
| 06/22/2025 06/22/25 | Price Changed | $235,000 | -5.2% | $296 / Sq Ft |
| 06/04/2025 06/04/25 | Price Changed | $248,000 | -0.8% | $313 / Sq Ft |
| 05/09/2025 05/09/25 | Price Changed | $250,000 | -2.0% | $315 / Sq Ft |
| 04/28/2025 04/28/25 | Price Changed | $255,000 | -3.8% | $322 / Sq Ft |
| 02/10/2025 02/10/25 | Price Changed | $265,000 | -1.5% | $334 / Sq Ft |
| 11/23/2024 11/23/24 | For Sale | $269,000 | -- | $339 / Sq Ft |
Source: Regional Multiple Listing Service (RMLS)
Purchase History
| Date | Type | Sale Price | Title Company |
|---|---|---|---|
| Warranty Deed | $67,500 | Lawyers Title | |
| Trustee Deed | $142,411 | Lawyers Title Ins Corp |
Source: Public Records
Source: Regional Multiple Listing Service (RMLS)
MLS Number: 24187830
APN: R2154345
Nearby Homes
- 10757 NE Red Wing Way Unit 201
- 10805 NE Red Wing Way Unit 202
- 10882 NE Red Wing Way Unit 204
- 10874 NE Red Wing Way Unit 201
- 10882 NE Red Wing 204 Way
- 342 NE Edgeway Dr
- 10775 NE Gateway Place
- 10795 NE Gateway Place
- 10664 NE Holly St Unit 102
- 10664 NE Holly St Unit 206
- 312 NE 105th Ave
- 10552 NE Gateway St
- 10654 NE Holly St Unit 307
- 10834 NE Holly St Unit 202
- 10734 NE Holly St Unit 307
- 18955 SW Boucher Ct
- 730 NW 185th Ave Unit 107
- 730 NW 185th Ave Unit 307
- 750 NW 185th Ave Unit 203
- 547 SW Georgetown Way Unit 27
- 18599 NW Heritage Pkwy
- 230 SE Edgeway Dr
- 321 NE Edgeway Dr
- 18380 NW Heritage Pkwy
- 10664 NE Holly St Unit 102
- 730 NW 185th Ave Unit 307
- 720 NW 185th Ave Unit 205
- 18300 NW Walker Rd
- 875 SW 185th Ave
- 1305 NE 105th Way
- 1020 SW 177th Terrace
- 545 SW 201st Ave
- 20056 SW Doma Ln
- 650 SW 201st Ave
- 9950 NE Gibbs Dr
- 1390 NE Compton Dr
- 18665 NE Eider Ct
- 1250 NE Compton Dr
- 380 NW Gina Way
- 16961 SW Cashew Way
