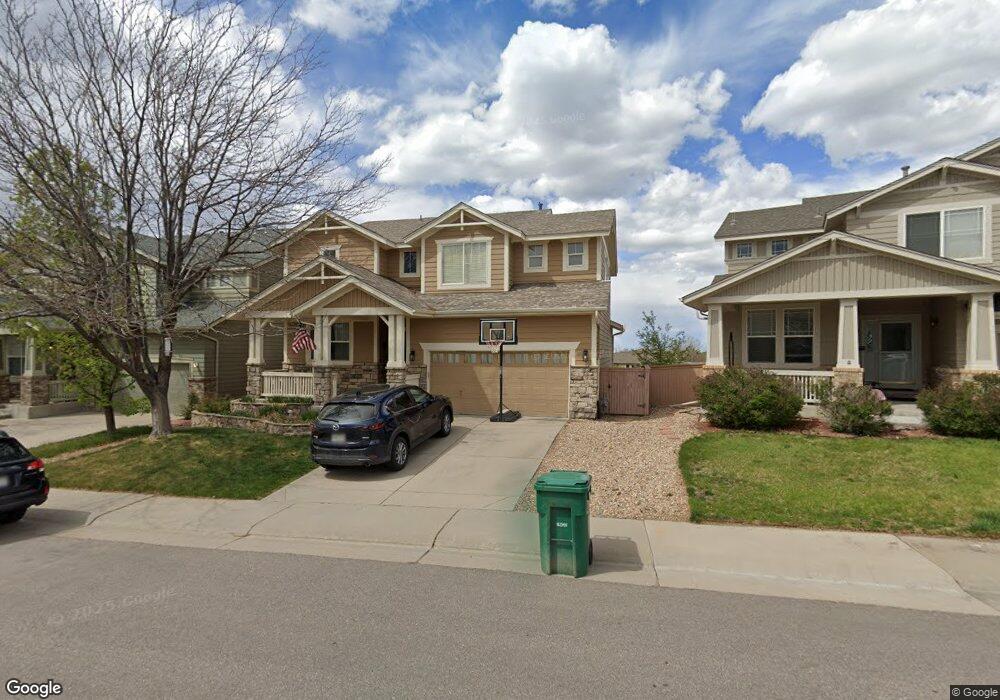10735 Ashford Cir Highlands Ranch, CO 80126
Southridge NeighborhoodEstimated Value: $790,425 - $862,000
4
Beds
3
Baths
2,811
Sq Ft
$295/Sq Ft
Est. Value
About This Home
This home is located at 10735 Ashford Cir, Highlands Ranch, CO 80126 and is currently estimated at $828,856, approximately $294 per square foot. 10735 Ashford Cir is a home located in Douglas County with nearby schools including Copper Mesa Elementary School, Mountain Ridge Middle School, and Mountain Vista High School.
Ownership History
Date
Name
Owned For
Owner Type
Purchase Details
Closed on
Sep 15, 2021
Sold by
Jackman Lorin R and Jackman Kolleen L
Bought by
Halstead Mark and Halstead Michelle
Current Estimated Value
Home Financials for this Owner
Home Financials are based on the most recent Mortgage that was taken out on this home.
Original Mortgage
$548,250
Outstanding Balance
$498,122
Interest Rate
2.7%
Mortgage Type
New Conventional
Estimated Equity
$330,734
Purchase Details
Closed on
Dec 14, 2018
Sold by
Norton Irvin L
Bought by
Jackman Lorin R and Jackman Kolleen L
Home Financials for this Owner
Home Financials are based on the most recent Mortgage that was taken out on this home.
Original Mortgage
$427,500
Interest Rate
4.8%
Mortgage Type
New Conventional
Purchase Details
Closed on
Apr 11, 2006
Sold by
Norton Irvin D and Norton Cherri L
Bought by
Irvin L & Maryann Norton Revocable Trust
Purchase Details
Closed on
Aug 20, 2004
Sold by
Carlton Charles Branson and Carlton Patricia Eaton
Bought by
Norton Irvin D and Norton Cherri L
Home Financials for this Owner
Home Financials are based on the most recent Mortgage that was taken out on this home.
Original Mortgage
$300,000
Interest Rate
6.02%
Mortgage Type
Unknown
Purchase Details
Closed on
Dec 30, 2002
Sold by
The Ryland Group Inc
Bought by
Carlton Charles Branson and Carlton Patricia Eaton
Home Financials for this Owner
Home Financials are based on the most recent Mortgage that was taken out on this home.
Original Mortgage
$281,850
Interest Rate
5.96%
Purchase Details
Closed on
Oct 9, 2001
Sold by
Shea Homes Lp
Bought by
Ryland Group Inc Attn William Butler
Create a Home Valuation Report for This Property
The Home Valuation Report is an in-depth analysis detailing your home's value as well as a comparison with similar homes in the area
Home Values in the Area
Average Home Value in this Area
Purchase History
| Date | Buyer | Sale Price | Title Company |
|---|---|---|---|
| Halstead Mark | $745,000 | Land Title Guarantee Company | |
| Jackman Lorin R | $450,000 | Heritage Title Company | |
| Irvin L & Maryann Norton Revocable Trust | $436,800 | Stewart Title Of Colorado | |
| Norton Irvin D | $375,000 | Fahtco | |
| Carlton Charles Branson | $352,360 | Ryland Title Company | |
| Ryland Group Inc Attn William Butler | $4,871,000 | -- |
Source: Public Records
Mortgage History
| Date | Status | Borrower | Loan Amount |
|---|---|---|---|
| Open | Halstead Mark | $548,250 | |
| Previous Owner | Jackman Lorin R | $427,500 | |
| Previous Owner | Norton Irvin D | $300,000 | |
| Previous Owner | Carlton Charles Branson | $281,850 |
Source: Public Records
Tax History Compared to Growth
Tax History
| Year | Tax Paid | Tax Assessment Tax Assessment Total Assessment is a certain percentage of the fair market value that is determined by local assessors to be the total taxable value of land and additions on the property. | Land | Improvement |
|---|---|---|---|---|
| 2024 | $5,069 | $57,470 | $11,800 | $45,670 |
| 2023 | $5,060 | $57,470 | $11,800 | $45,670 |
| 2022 | $3,816 | $41,770 | $8,610 | $33,160 |
| 2021 | $3,969 | $41,770 | $8,610 | $33,160 |
| 2020 | $3,701 | $39,900 | $7,760 | $32,140 |
| 2019 | $3,714 | $39,900 | $7,760 | $32,140 |
| 2018 | $3,402 | $36,000 | $7,320 | $28,680 |
| 2017 | $3,098 | $36,000 | $7,320 | $28,680 |
| 2016 | $3,170 | $36,150 | $6,940 | $29,210 |
| 2015 | $1,619 | $36,150 | $6,940 | $29,210 |
| 2014 | $1,471 | $30,340 | $5,410 | $24,930 |
Source: Public Records
Map
Nearby Homes
- 10588 Parkington Ln Unit 39A
- 10580 Parkington Ln Unit B
- 10832 Hickory Ridge Ln
- 10582 Ashfield St
- 10753 Cedar Brook Ln
- 5001 Laurelglen Ln
- 3851 Stonebrush Dr Unit 11B
- 10896 Valleybrook Cir
- 10535 Ashfield St
- 10653 Briarglen Cir
- 10728 Evondale St
- 10994 Shadowbrook Cir
- 3229 Green Haven Cir
- 3853 Charterwood Dr
- 10547 Laurelglen Cir
- 3171 Green Haven Cir
- 10254 Willowbridge Ct
- 4656 Ketchwood Cir
- 4287 Brookwood Place
- 3047 Windridge Cir
- 10733 Ashford Cir
- 10737 Ashford Cir
- 10731 Ashford Cir
- 3985 Blue Pine Cir
- 3991 Blue Pine Cir
- 10739 Ashford Cir
- 3983 Blue Pine Cir
- 10738 Ashford Cir
- 3993 Blue Pine Cir
- 10729 Ashford Cir
- 3977 Blue Pine Cir
- 10741 Ashford Cir
- 3987 Blue Pine Cir
- 3981 Blue Pine Cir
- 3989 Blue Pine Cir
- 10744 Ashford Cir
- 3995 Blue Pine Cir
- 10727 Ashford Cir
- 10722 Ashford Cir
- 3975 Blue Pine Cir
