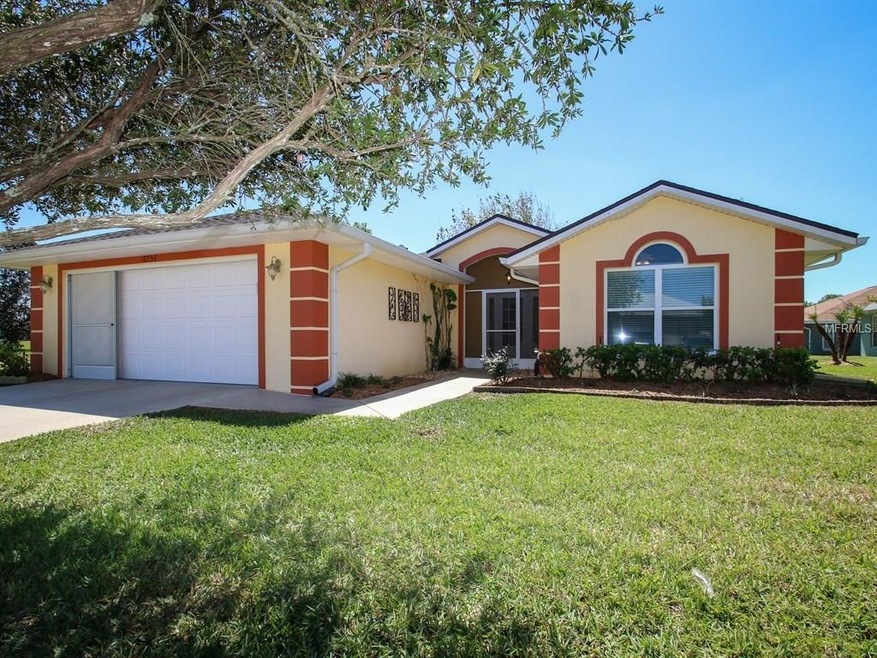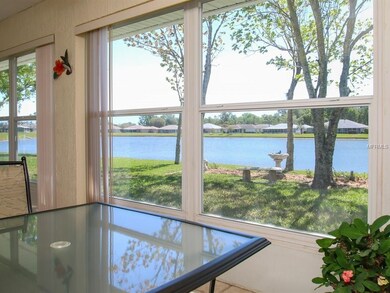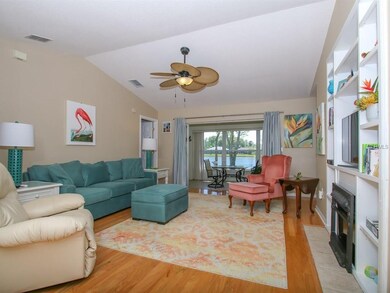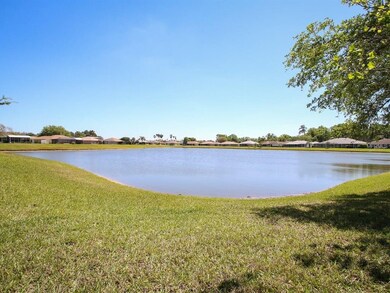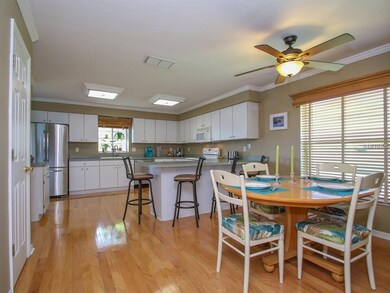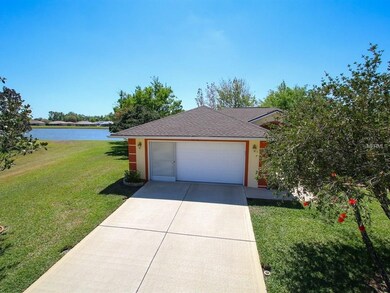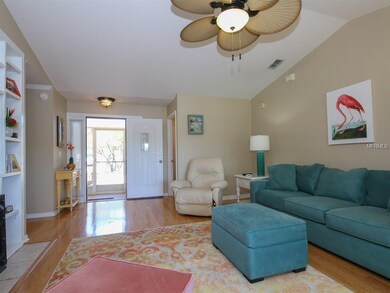
10736 Hock Ln San Antonio, FL 33576
Highlights
- Golf Course Community
- Senior Community
- Pond View
- Fitness Center
- Gated Community
- Cathedral Ceiling
About This Home
As of February 2022DEER HOLLOW DREAM!! Charming home waiting just for YOU... situated on an interior street in Man Guard Gated Tampa Bay Golf & Country Club in Sunny Florida! Screened front entry welcomes you into a pleasant great room with Vaulted Ceilings, Wood Floors, new interior paint, built in bookcase/entertainment unit with electric fireplace and sliding doors to extend the space! Backyard boasts Park-like setting with Spectacular Water Views! Kitchen will delight you with generous cabinets and counter space, breakfast bar, stainless refrigerator and dishwasher, closet pantry and garden window over sink! Master Suite is at rear of home, just off great room with another set of sliders to Lanai and features a walk in closet, wood floors, master bath with shower and dual sinks. Guest bath is on opposite side of home with Guest bedroom that is Light, Bright and spacious with vaulted ceilings… perfect place for guests! Inside Laundry room is just off the screened 2 car garage. Lowest HOA fees are in this village and include basic cable. Retire in Style and enjoy all the resident owned amenities: 2 golf courses, tennis, fitness, 2 swimming pools, hot tub, library, card rooms, billiards, full service restaurant, pro shop, pub/grille, onsite entertainment, fun activities and exciting travel excursions. Newly remodeled clubhouse with banquet facilities, dance floor and stage… CALL TODAY to see why this IS the place to BE!
Last Agent to Sell the Property
REST EASY REALTY POWERED BY SELLSTATE License #3171572 Listed on: 03/24/2018
Home Details
Home Type
- Single Family
Est. Annual Taxes
- $2,436
Year Built
- Built in 1997
Lot Details
- 8,052 Sq Ft Lot
- Near Conservation Area
- Mature Landscaping
- Metered Sprinkler System
- Property is zoned MPUD
HOA Fees
- $220 Monthly HOA Fees
Parking
- 2 Car Attached Garage
- Garage Door Opener
- Open Parking
Home Design
- Ranch Style House
- Florida Architecture
- Slab Foundation
- Shingle Roof
- Block Exterior
- Stucco
Interior Spaces
- 1,430 Sq Ft Home
- Crown Molding
- Cathedral Ceiling
- Ceiling Fan
- Electric Fireplace
- Thermal Windows
- Blinds
- Sliding Doors
- Entrance Foyer
- Great Room
- Formal Dining Room
- Sun or Florida Room
- Inside Utility
- Pond Views
- Fire and Smoke Detector
- Attic
Kitchen
- Range with Range Hood
- Dishwasher
- Disposal
Flooring
- Wood
- Ceramic Tile
Bedrooms and Bathrooms
- 2 Bedrooms
- Split Bedroom Floorplan
- Walk-In Closet
- 2 Full Bathrooms
Outdoor Features
- Rain Gutters
Utilities
- Central Heating and Cooling System
- Electric Water Heater
- High Speed Internet
- Cable TV Available
Listing and Financial Details
- Down Payment Assistance Available
- Visit Down Payment Resource Website
- Tax Lot 501
- Assessor Parcel Number 17-25-20-0010-00000-5010
Community Details
Overview
- Senior Community
- $425 Other Monthly Fees
- Optional Additional Fees
- Tampa Bay Golf And Tennis Club Subdivision
- Association Owns Recreation Facilities
- The community has rules related to deed restrictions
- Rental Restrictions
Recreation
- Golf Course Community
- Tennis Courts
- Recreation Facilities
- Fitness Center
- Community Pool
- Community Spa
Security
- Security Service
- Gated Community
Ownership History
Purchase Details
Home Financials for this Owner
Home Financials are based on the most recent Mortgage that was taken out on this home.Purchase Details
Home Financials for this Owner
Home Financials are based on the most recent Mortgage that was taken out on this home.Purchase Details
Home Financials for this Owner
Home Financials are based on the most recent Mortgage that was taken out on this home.Purchase Details
Home Financials for this Owner
Home Financials are based on the most recent Mortgage that was taken out on this home.Purchase Details
Home Financials for this Owner
Home Financials are based on the most recent Mortgage that was taken out on this home.Purchase Details
Purchase Details
Similar Homes in San Antonio, FL
Home Values in the Area
Average Home Value in this Area
Purchase History
| Date | Type | Sale Price | Title Company |
|---|---|---|---|
| Warranty Deed | $320,000 | First American Title | |
| Warranty Deed | $220,000 | Star Ttl Partners Of Tampa L | |
| Warranty Deed | $197,500 | First American Title Ins Co | |
| Warranty Deed | $126,000 | Sunbelt Title Agency | |
| Warranty Deed | $112,500 | Enterprise Title Of Tampa Ba | |
| Warranty Deed | $110,000 | -- | |
| Warranty Deed | $119,000 | -- |
Mortgage History
| Date | Status | Loan Amount | Loan Type |
|---|---|---|---|
| Previous Owner | $107,100 | New Conventional | |
| Previous Owner | $90,000 | New Conventional |
Property History
| Date | Event | Price | Change | Sq Ft Price |
|---|---|---|---|---|
| 02/17/2022 02/17/22 | Sold | $320,000 | -1.5% | $224 / Sq Ft |
| 01/01/2022 01/01/22 | Pending | -- | -- | -- |
| 12/31/2021 12/31/21 | For Sale | $325,000 | 0.0% | $227 / Sq Ft |
| 12/21/2021 12/21/21 | Pending | -- | -- | -- |
| 12/04/2021 12/04/21 | For Sale | $325,000 | +47.7% | $227 / Sq Ft |
| 08/12/2020 08/12/20 | Sold | $220,000 | 0.0% | $154 / Sq Ft |
| 07/26/2020 07/26/20 | Pending | -- | -- | -- |
| 07/23/2020 07/23/20 | For Sale | $220,000 | +11.4% | $154 / Sq Ft |
| 05/09/2018 05/09/18 | Sold | $197,500 | -1.3% | $138 / Sq Ft |
| 04/09/2018 04/09/18 | Pending | -- | -- | -- |
| 03/24/2018 03/24/18 | For Sale | $200,000 | +58.7% | $140 / Sq Ft |
| 07/10/2014 07/10/14 | Off Market | $126,000 | -- | -- |
| 06/16/2014 06/16/14 | Off Market | $112,500 | -- | -- |
| 04/11/2014 04/11/14 | Sold | $126,000 | -2.3% | $88 / Sq Ft |
| 03/02/2014 03/02/14 | Pending | -- | -- | -- |
| 02/27/2014 02/27/14 | For Sale | $129,000 | +14.7% | $90 / Sq Ft |
| 10/26/2012 10/26/12 | Sold | $112,500 | 0.0% | $79 / Sq Ft |
| 09/29/2012 09/29/12 | Pending | -- | -- | -- |
| 03/19/2012 03/19/12 | For Sale | $112,500 | -- | $79 / Sq Ft |
Tax History Compared to Growth
Tax History
| Year | Tax Paid | Tax Assessment Tax Assessment Total Assessment is a certain percentage of the fair market value that is determined by local assessors to be the total taxable value of land and additions on the property. | Land | Improvement |
|---|---|---|---|---|
| 2024 | $2,479 | $175,030 | -- | -- |
| 2023 | $2,380 | $169,934 | $51,357 | $118,577 |
| 2022 | $3,485 | $223,994 | $42,957 | $181,037 |
| 2021 | $3,117 | $184,222 | $39,166 | $145,056 |
| 2020 | $2,177 | $166,254 | $25,744 | $140,510 |
| 2019 | $2,797 | $163,083 | $25,744 | $137,339 |
| 2018 | $2,617 | $156,972 | $25,744 | $131,228 |
| 2017 | $2,436 | $142,337 | $25,744 | $116,593 |
| 2016 | $2,174 | $122,743 | $25,744 | $96,999 |
| 2015 | $2,130 | $117,565 | $25,744 | $91,821 |
| 2014 | $1,882 | $105,459 | $23,294 | $82,165 |
Agents Affiliated with this Home
-
Gina Marie Holm

Seller's Agent in 2022
Gina Marie Holm
REST EASY REALTY POWERED BY SELLSTATE
(813) 495-5166
431 Total Sales
-
Bill Knecht
B
Seller's Agent in 2020
Bill Knecht
KELLER WILLIAMS TAMPA PROP.
(813) 695-2455
10 Total Sales
-
Joe Miller
J
Seller Co-Listing Agent in 2020
Joe Miller
KELLER WILLIAMS TAMPA PROP.
(813) 264-7754
7 Total Sales
-
Mollie Ellis

Buyer's Agent in 2020
Mollie Ellis
BINGHAM REALTY INC
(813) 377-5039
103 Total Sales
-
Steven Olandese

Buyer's Agent in 2018
Steven Olandese
RE/MAX
(727) 871-0288
160 Total Sales
-
S
Seller's Agent in 2014
Steve Sahagian
Map
Source: Stellar MLS
MLS Number: T2936600
APN: 17-25-20-0010-00000-5010
- 10622 Moshie Ln
- 10216 Moshie Ln
- 29211 Caddyshack Ln
- 11027 Dormie Dr
- 10152 Moshie Ln
- 11035 Twosome Dr
- 29312 Marker Loop
- 10608 MacHrihanish Cir
- 29307 Schinnecock Hills Ln
- 10801 Collar Dr
- 10809 Collar Dr
- 10833 Collar Dr
- 29413 Caddyshack Ln
- 29417 Caddyshack Ln
- 10534 Collar Dr
- 29250 Princeville Dr
- 10520 Collar Dr
- 29524 Waggle Dr
- 10230 Old Tampa Bay Dr
- 29523 Waggle Dr
