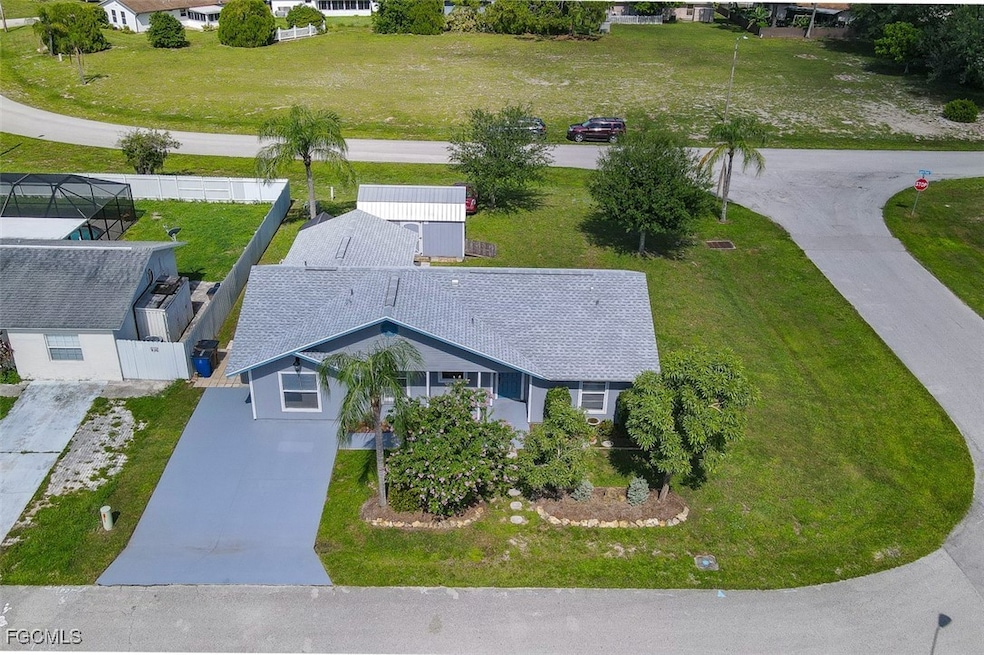
10736 Lemontree Ct Lehigh Acres, FL 33936
Alabama NeighborhoodEstimated payment $1,641/month
Highlights
- Corner Lot
- Den
- Tile Flooring
- Community Pool
- Bathtub with Shower
- Outdoor Storage
About This Home
Are you ready for this? Step into this freshly painted, beautifully updated home and prepare to be impressed!
As you walk through the front door, you’re greeted by a bright, modern kitchen featuring brand-new butcher block countertops, updated cabinetry with floating shelves, and newer appliances—including a refrigerator, range, and new dishwasher. It’s a perfect space to cook, gather, and enjoy.
The first bedroom offers charming touches like a stylish barn door, durable laminate flooring, and a brand-new closet system with raised panel doors to keep everything organized. The second bedroom features plush new carpeting and its own updated closet system.
The guest bathroom has been freshly painted and is clean, bright, and ready for guests.
Move into the spacious, open living room—freshly painted with two ceiling fans to keep things cool—and enjoy the natural light pouring in from the sliding glass doors that lead to the backyard.
The primary bedroom also features new laminate flooring and fresh paint, while the en-suite bathroom includes an updated faucet, new medicine cabinet, and fresh paint throughout.
Bonus alert! The garage has been thoughtfully converted into additional living or office space, complete with a small kitchenette. (The mini-fridge is negotiable.) Plus, there’s a large storage closet for all your extras.
Step outside to the backyard, where you’ll find a large storage shed and plenty of space to relax or entertain. And when the Florida sun gets hot, enjoy access to the community pool!
Home Details
Home Type
- Single Family
Est. Annual Taxes
- $2,383
Year Built
- Built in 1991
Lot Details
- 8,098 Sq Ft Lot
- Lot Dimensions are 74 x 102 x 77 x 100
- South Facing Home
- Corner Lot
- Property is zoned RM-2
HOA Fees
- $47 Monthly HOA Fees
Parking
- Driveway
Home Design
- Wood Frame Construction
- Shingle Roof
Interior Spaces
- 1,449 Sq Ft Home
- 1-Story Property
- Ceiling Fan
- Single Hung Windows
- Den
Kitchen
- Range
- Freezer
- Dishwasher
Flooring
- Carpet
- Laminate
- Tile
Bedrooms and Bathrooms
- 3 Bedrooms
- Split Bedroom Floorplan
- 2 Full Bathrooms
- Bathtub with Shower
Laundry
- Dryer
- Washer
Outdoor Features
- Outdoor Storage
Utilities
- Central Heating and Cooling System
- Cable TV Available
Listing and Financial Details
- Legal Lot and Block 1 / 5
- Assessor Parcel Number 05-45-27-L4-00005.0010
Community Details
Overview
- Association fees include pest control
- Association Phone (239) 275-3434
- Laurelwood Subdivision
Recreation
- Community Pool
Map
Home Values in the Area
Average Home Value in this Area
Tax History
| Year | Tax Paid | Tax Assessment Tax Assessment Total Assessment is a certain percentage of the fair market value that is determined by local assessors to be the total taxable value of land and additions on the property. | Land | Improvement |
|---|---|---|---|---|
| 2024 | $2,485 | $184,913 | -- | -- |
| 2023 | $2,383 | $179,527 | $0 | $0 |
| 2022 | $2,254 | $174,298 | $11,883 | $162,415 |
| 2021 | $1,658 | $109,034 | $8,100 | $100,934 |
| 2020 | $1,593 | $101,747 | $7,700 | $94,047 |
| 2019 | $1,620 | $97,714 | $7,700 | $90,014 |
| 2018 | $1,449 | $83,978 | $7,200 | $76,778 |
| 2017 | $1,332 | $72,677 | $7,200 | $65,477 |
| 2016 | $1,216 | $60,626 | $7,200 | $53,426 |
| 2015 | $1,117 | $50,305 | $6,000 | $44,305 |
| 2014 | -- | $45,793 | $3,950 | $41,843 |
| 2013 | -- | $38,605 | $2,300 | $36,305 |
Property History
| Date | Event | Price | Change | Sq Ft Price |
|---|---|---|---|---|
| 08/07/2025 08/07/25 | Price Changed | $254,900 | -1.9% | $176 / Sq Ft |
| 07/15/2025 07/15/25 | For Sale | $259,900 | -- | $179 / Sq Ft |
Purchase History
| Date | Type | Sale Price | Title Company |
|---|---|---|---|
| Warranty Deed | $48,000 | Experienced T&E Llc | |
| Interfamily Deed Transfer | -- | None Available | |
| Warranty Deed | $98,000 | Peninsula Title Services Llc | |
| Quit Claim Deed | -- | -- |
Mortgage History
| Date | Status | Loan Amount | Loan Type |
|---|---|---|---|
| Open | $126,000 | New Conventional | |
| Previous Owner | $70,000 | Credit Line Revolving | |
| Previous Owner | $72,150 | Unknown |
Similar Homes in Lehigh Acres, FL
Source: Florida Gulf Coast Multiple Listing Service
MLS Number: 224101122
APN: 05-45-27-L4-00005.0010
- 10741 Lemontree Ct
- 10746 Lemontree Ct
- 10308 Silver Pond Ln
- 19484 Poppytree Ct
- 10293 Silver Pond Ln
- 10313 Silver Pond Ln
- 10621 Baytree Ct
- 10528 Canal Brook Ln
- 19383 Orchidtree Ct
- 10419 New Bedford Ct
- 10353 Silver Pond Ln
- 10548 Canal Brook Ln
- 10655 Vanceboro Ct
- 52 Heath Aster Ln
- 10670 Talmadge Ct Unit 112
- 10812 Marble Brook Blvd
- 19420 Mossy Ledge Terrace
- 10817 Marble Brook Blvd
- 10438 Lakeport Ct
- 10566 Quincy Ct
- 10720 Figtree Ct
- 10517 Canal Brook Ln
- 6 Aztec Lily Ln
- 44 Tangelo Ct
- 47 Tangelo Ct
- 16 Tangerine Ct Unit 7
- 10 Tangelo Ct
- 8 Tangelo Ct
- 21 Dawn Flower Cir
- 46 Desert Candle Cir
- 417 Paddock St
- 10736 Crossback Ln
- 424 Alabama Rd S
- 315 Rushmore Ave N
- 429 Morgan Cir S
- 467 Paddock St
- 335 Pinehurst Ave
- 1125 Gifford Ave S
- 336 Pinehurst Ave
- 343 Pembroke St






