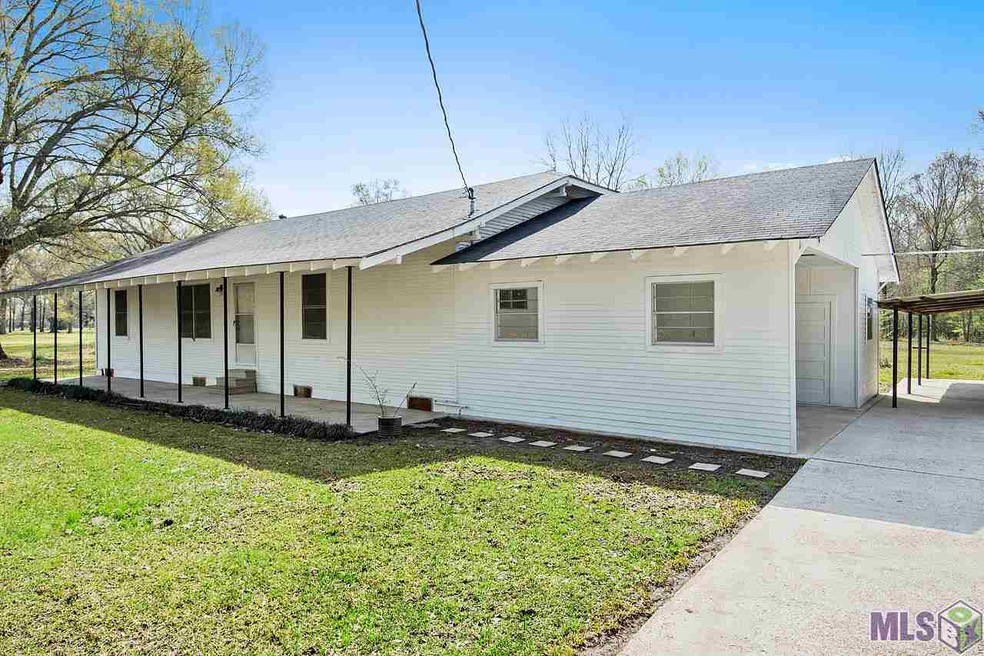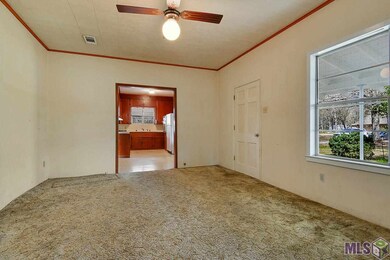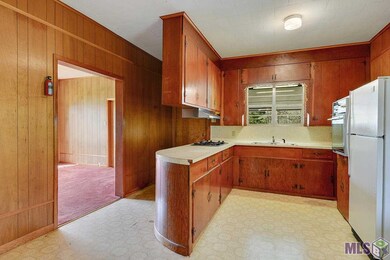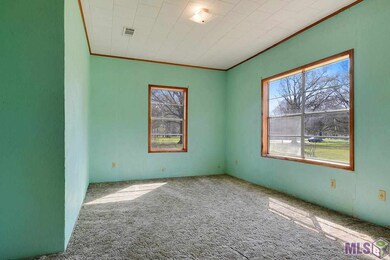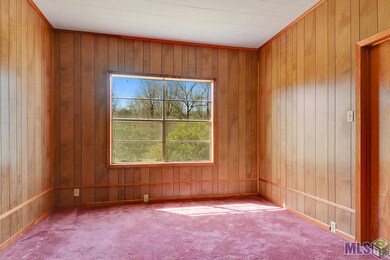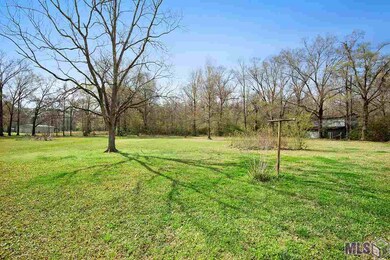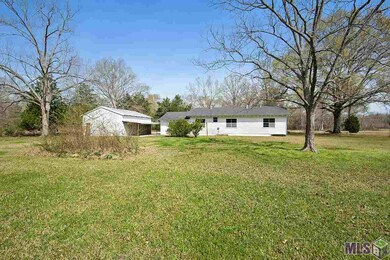
10736 Mccullough Rd Zachary, LA 70791
Greenwell NeighborhoodHighlights
- 2 Acre Lot
- Traditional Architecture
- Separate Outdoor Workshop
- Bellingrath Hills Elementary School Rated A-
- Formal Dining Room
- Eat-In Kitchen
About This Home
As of June 20173 bedroom, 2 bath home on 2 acres in Central School District with NO flood zone. Property features a 25x30 metal shop, some fruit trees, and plenty of space for the kids to play. Updating required to make it your own.
Last Agent to Sell the Property
Wayne Clark
Wayne Clark Realty License #0995682933 Listed on: 03/17/2015
Home Details
Home Type
- Single Family
Est. Annual Taxes
- $1,658
Lot Details
- 2 Acre Lot
- Lot Dimensions are 300x268x343x271
- Level Lot
Home Design
- Traditional Architecture
- Pillar, Post or Pier Foundation
- Frame Construction
- Asphalt Shingled Roof
- Wood Siding
Interior Spaces
- 1,480 Sq Ft Home
- 1-Story Property
- Living Room
- Formal Dining Room
- Attic Access Panel
Kitchen
- Eat-In Kitchen
- Built-In Oven
- Laminate Countertops
Flooring
- Carpet
- Vinyl
Bedrooms and Bathrooms
- 3 Bedrooms
- 2 Full Bathrooms
Laundry
- Laundry Room
- Dryer
- Washer
Parking
- 2 Parking Spaces
- Carport
Utilities
- Central Heating and Cooling System
- Septic Tank
- Cable TV Available
Additional Features
- Separate Outdoor Workshop
- Mineral Rights
Ownership History
Purchase Details
Home Financials for this Owner
Home Financials are based on the most recent Mortgage that was taken out on this home.Purchase Details
Home Financials for this Owner
Home Financials are based on the most recent Mortgage that was taken out on this home.Similar Homes in Zachary, LA
Home Values in the Area
Average Home Value in this Area
Purchase History
| Date | Type | Sale Price | Title Company |
|---|---|---|---|
| Deed | $165,000 | Commerce Title & Abstract Co | |
| Warranty Deed | $145,000 | -- |
Mortgage History
| Date | Status | Loan Amount | Loan Type |
|---|---|---|---|
| Open | $162,011 | FHA | |
| Previous Owner | $142,373 | FHA |
Property History
| Date | Event | Price | Change | Sq Ft Price |
|---|---|---|---|---|
| 06/15/2017 06/15/17 | Sold | -- | -- | -- |
| 05/02/2017 05/02/17 | Pending | -- | -- | -- |
| 04/28/2017 04/28/17 | For Sale | $170,000 | +17.2% | $115 / Sq Ft |
| 05/15/2015 05/15/15 | Sold | -- | -- | -- |
| 03/23/2015 03/23/15 | Pending | -- | -- | -- |
| 03/17/2015 03/17/15 | For Sale | $145,000 | -- | $98 / Sq Ft |
Tax History Compared to Growth
Tax History
| Year | Tax Paid | Tax Assessment Tax Assessment Total Assessment is a certain percentage of the fair market value that is determined by local assessors to be the total taxable value of land and additions on the property. | Land | Improvement |
|---|---|---|---|---|
| 2024 | $1,658 | $20,328 | $3,696 | $16,632 |
| 2023 | $1,658 | $18,150 | $3,300 | $14,850 |
| 2022 | $2,429 | $18,150 | $3,300 | $14,850 |
| 2021 | $2,429 | $18,150 | $3,300 | $14,850 |
| 2020 | $2,384 | $18,150 | $3,300 | $14,850 |
| 2019 | $2,234 | $16,500 | $3,000 | $13,500 |
| 2018 | $2,209 | $16,500 | $3,000 | $13,500 |
| 2017 | $1,945 | $14,500 | $3,000 | $11,500 |
| 2016 | $935 | $14,500 | $3,000 | $11,500 |
| 2015 | $32 | $2,400 | $500 | $1,900 |
| 2014 | $32 | $2,400 | $500 | $1,900 |
| 2013 | -- | $2,400 | $500 | $1,900 |
Agents Affiliated with this Home
-

Seller's Agent in 2017
Dee Robinson
Supreme
(225) 413-6141
11 Total Sales
-
E
Buyer's Agent in 2017
Erin Melancon Alvarez
RE/MAX
(225) 439-6554
3 in this area
194 Total Sales
-
W
Seller's Agent in 2015
Wayne Clark
Wayne Clark Realty
Map
Source: Greater Baton Rouge Association of REALTORS®
MLS Number: 2015003477
APN: 01729888
- 10906 Mccullough Rd
- 10851 Hidden Cypress Ct
- 10801 Hidden Cypress Ct
- 15945 Blackwater Rd
- 15838 Blackwater Rd
- 000 Woodrow Kerr Ln
- 14505 Blackwater Rd
- 11652 Mccullough Rd
- 14822B Woodrow Kerr Ln
- 14247 Blackwater Rd
- 16564 Old Settlement Rd
- 17012 Weyanoke Dr
- 15685 Joor Rd
- 15843 Blackwater Rd
- 11283 Blackwater Rd
- E-1-B Blackwater Rd
- 15301 Joor Rd
- TBD Country Estate Ave
- 15857 Brown Rd
- 13950 Northeast Dr
