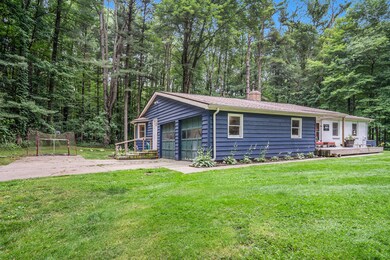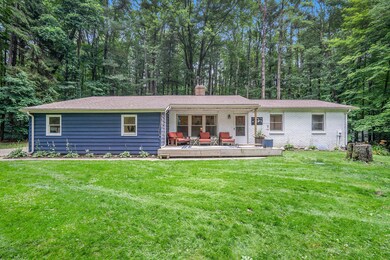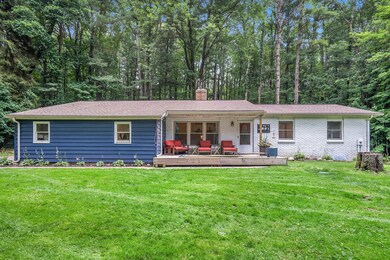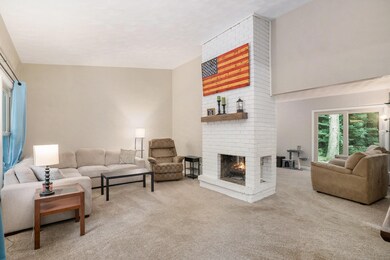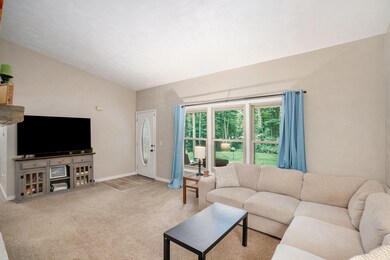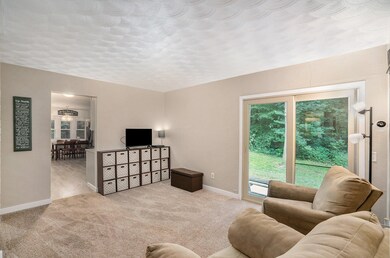
10737 Paw Lake Dr Schoolcraft, MI 49087
Highlights
- 3.01 Acre Lot
- Recreation Room
- Mud Room
- Mattawan Later Elementary School Rated A-
- Wooded Lot
- Porch
About This Home
As of June 2025Welcome to your dream home in the highly sought-after Mattawan School District! This exquisite 4-bedroom, 1.5-bath residence, boasting 1,950 sq ft of finished living space, is nestled on a picturesque hill with three wooded acres, offering unmatched privacy and serenity.
Inside, you'll find a brand-new furnace and central air system, ensuring comfort year-round. The newly remodeled kitchen is a chef's delight, featuring soft-close cabinets and stunning quartz countertops. Both bathrooms have been tastefully updated, providing modern amenities and stylish finishes. The basement has new carpet, adding a cozy touch to this versatile space, and a new mudroom enhances the home's functionality. Essential appliances like the washer and dryer are only two years old, and the refrigerator is less than a year old, ensuring that your home is move-in ready.
You will appreciate the Dog Watch underground dog fence that spans the entire three acres, offering a safe and expansive area for pets to roam freely. The home's elevated position provides a scenic backdrop, with mature trees and natural beauty surrounding the property.
The two-stall attached garage provides ample space for vehicles and storage. Located just a tenth of a mile from the all-sports Paw Paw Lake, this home offers easy access to recreational activities, from boating and fishing to swimming and relaxing.
This property is more than just a house; it's a lifestyle. The peaceful wooded setting, combined with modern updates and proximity to excellent schools and recreational amenities, makes it an ideal place to call home. Don't miss the opportunity to own this beautifully remodeled home that perfectly blends comfort, style, and convenience. Embrace the best of both worlds with private, country living just a stone's throw away from Paw Paw Lake and the vibrant Mattawan community. Your perfect home awaits!
Home Details
Home Type
- Single Family
Est. Annual Taxes
- $3,620
Year Built
- Built in 1978
Lot Details
- 3.01 Acre Lot
- Lot Dimensions are 329x367
- Lot Has A Rolling Slope
- Wooded Lot
Parking
- 2 Car Attached Garage
- Garage Door Opener
Home Design
- Brick Exterior Construction
- Composition Roof
- Wood Siding
- Aluminum Siding
Interior Spaces
- 1-Story Property
- Built-In Desk
- Wood Burning Fireplace
- Garden Windows
- Mud Room
- Living Room with Fireplace
- Dining Area
- Recreation Room
- Ceramic Tile Flooring
Kitchen
- Eat-In Kitchen
- Oven
- Range
- Microwave
- Freezer
- Dishwasher
Bedrooms and Bathrooms
- 4 Bedrooms | 3 Main Level Bedrooms
Laundry
- Laundry on main level
- Dryer
- Washer
Basement
- Walk-Out Basement
- Basement Fills Entire Space Under The House
- 1 Bedroom in Basement
Outdoor Features
- Patio
- Porch
Location
- Mineral Rights
Schools
- Mattawan Later Elementary School
- Mattawan Middle School
- Mattawan High School
Utilities
- Forced Air Heating and Cooling System
- Heating System Uses Propane
- Well
- Natural Gas Water Heater
- Water Softener is Owned
- Septic System
- Phone Available
- Satellite Dish
- Cable TV Available
Ownership History
Purchase Details
Home Financials for this Owner
Home Financials are based on the most recent Mortgage that was taken out on this home.Purchase Details
Home Financials for this Owner
Home Financials are based on the most recent Mortgage that was taken out on this home.Purchase Details
Purchase Details
Home Financials for this Owner
Home Financials are based on the most recent Mortgage that was taken out on this home.Purchase Details
Home Financials for this Owner
Home Financials are based on the most recent Mortgage that was taken out on this home.Similar Homes in Schoolcraft, MI
Home Values in the Area
Average Home Value in this Area
Purchase History
| Date | Type | Sale Price | Title Company |
|---|---|---|---|
| Warranty Deed | $370,000 | Ata National Title Group | |
| Warranty Deed | $335,000 | Sun Title Agency | |
| Interfamily Deed Transfer | -- | None Available | |
| Warranty Deed | $175,900 | Title Bond | |
| Warranty Deed | $183,000 | None Available |
Mortgage History
| Date | Status | Loan Amount | Loan Type |
|---|---|---|---|
| Open | $296,000 | New Conventional | |
| Previous Owner | $268,000 | New Conventional | |
| Previous Owner | $179,200 | New Conventional | |
| Previous Owner | $114,000 | Future Advance Clause Open End Mortgage | |
| Previous Owner | $14,000 | Credit Line Revolving | |
| Previous Owner | $123,814 | Stand Alone Refi Refinance Of Original Loan | |
| Previous Owner | $135,000 | Unknown | |
| Previous Owner | $140,700 | Purchase Money Mortgage | |
| Previous Owner | $184,848 | New Conventional | |
| Previous Owner | $88,700 | Unknown | |
| Previous Owner | $20,000 | Credit Line Revolving | |
| Closed | $16,000 | No Value Available |
Property History
| Date | Event | Price | Change | Sq Ft Price |
|---|---|---|---|---|
| 06/05/2025 06/05/25 | Sold | $375,000 | 0.0% | $192 / Sq Ft |
| 05/02/2025 05/02/25 | Pending | -- | -- | -- |
| 05/01/2025 05/01/25 | Price Changed | $375,000 | -1.3% | $192 / Sq Ft |
| 04/18/2025 04/18/25 | Price Changed | $380,000 | -1.3% | $195 / Sq Ft |
| 04/09/2025 04/09/25 | For Sale | $385,000 | +14.9% | $197 / Sq Ft |
| 08/02/2024 08/02/24 | Sold | $335,000 | -4.3% | $172 / Sq Ft |
| 07/03/2024 07/03/24 | Pending | -- | -- | -- |
| 06/27/2024 06/27/24 | For Sale | $349,900 | -- | $179 / Sq Ft |
Tax History Compared to Growth
Tax History
| Year | Tax Paid | Tax Assessment Tax Assessment Total Assessment is a certain percentage of the fair market value that is determined by local assessors to be the total taxable value of land and additions on the property. | Land | Improvement |
|---|---|---|---|---|
| 2025 | $1,190 | $145,800 | $0 | $0 |
| 2024 | $1,190 | $128,000 | $0 | $0 |
| 2023 | $1,135 | $116,700 | $0 | $0 |
| 2022 | $3,443 | $105,300 | $0 | $0 |
| 2021 | $3,346 | $100,200 | $0 | $0 |
| 2020 | $3,241 | $100,300 | $0 | $0 |
| 2019 | $2,934 | $94,300 | $0 | $0 |
| 2018 | $1,931 | $89,500 | $0 | $0 |
| 2017 | -- | $90,600 | $0 | $0 |
| 2016 | -- | $88,700 | $0 | $0 |
| 2015 | -- | $88,200 | $20,000 | $68,200 |
| 2014 | -- | $88,200 | $0 | $0 |
Agents Affiliated with this Home
-

Seller's Agent in 2025
Molly Chipouras
M2 Real Estate Collective
(269) 303-6422
7 in this area
102 Total Sales
-
N
Buyer's Agent in 2025
Nic Rand
BHG Connections
(269) 823-8613
1 in this area
35 Total Sales
-

Seller's Agent in 2024
Donald Dowland
LPT Realty
(616) 326-5191
2 in this area
75 Total Sales
-

Buyer's Agent in 2024
Gavin Homer
eXp Realty LLC
(269) 986-6294
2 in this area
206 Total Sales
Map
Source: Southwestern Michigan Association of REALTORS®
MLS Number: 24032912
APN: 09-32-326-030
- 10096 W S Ave W
- 10317 W Rs Ave
- 69434 22nd St
- 71462 Fox Creek Blvd
- 12635 S 1st St
- 9116 S 6th St
- 74066 Ridgeway
- 74032 Ridgeway
- 74016 Ridgeway
- 74021 Ridgeway
- 23028 County Road 354
- 23116 Cr 354
- 75690 Marie Dr
- 8257 S 2nd St
- 8586 Brighten Trail
- 8616 Brighten Trail
- Tract #2 S van Kal & W V Ave
- 8532 Brighten Trail
- Tract #3 S van Kal & W V Ave
- 8401 Barony Point

