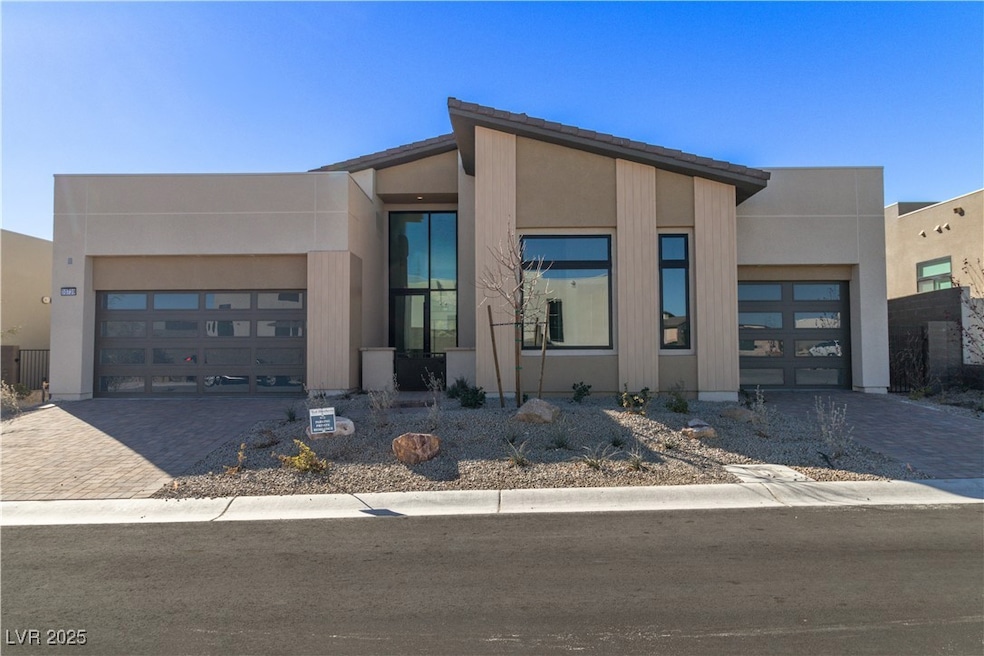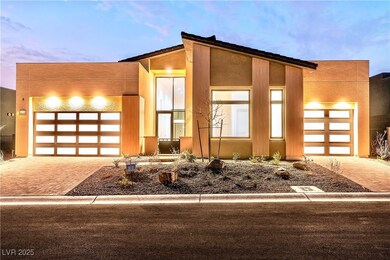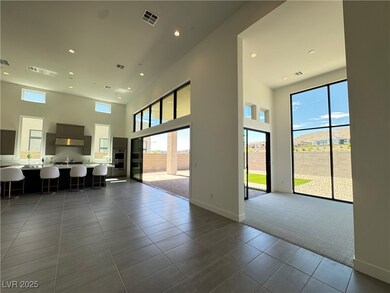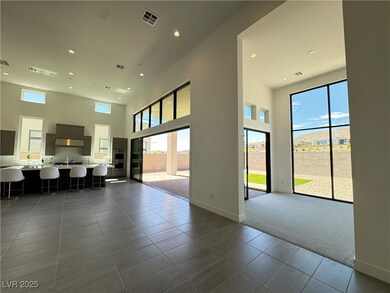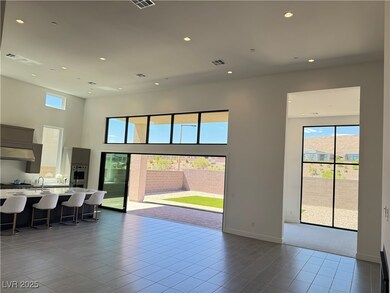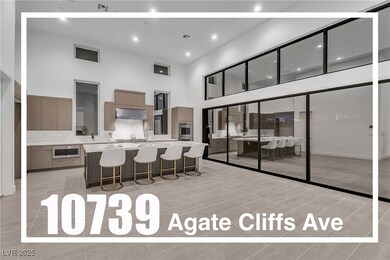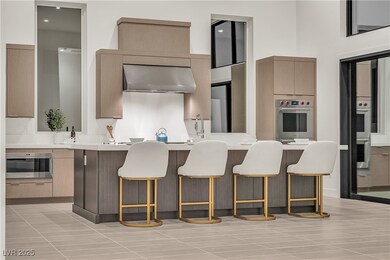
$1,425
- 2 Beds
- 1 Bath
- 873 Sq Ft
- 350 E Desert Inn Rd
- Unit F104
- Las Vegas, NV
**$500 OFF FIRST MONTH SPECIAL**GATED COMMUNITY!!!BEAUTIFULY REMODELED 2-bedroom, 1-bathroom condo featuring a charming covered front patio.Perfectly situated near iconic resorts like the the Fontainebleau, Resorts World, The Wynn, Encore and The Las Vegas Convention Center offering easy access to the Las Vegas Strip, shopping, freeways, and all the excitement Las Vegas has to offer. Enjoy
Alejandra Leon Galindo Group Real Estate
