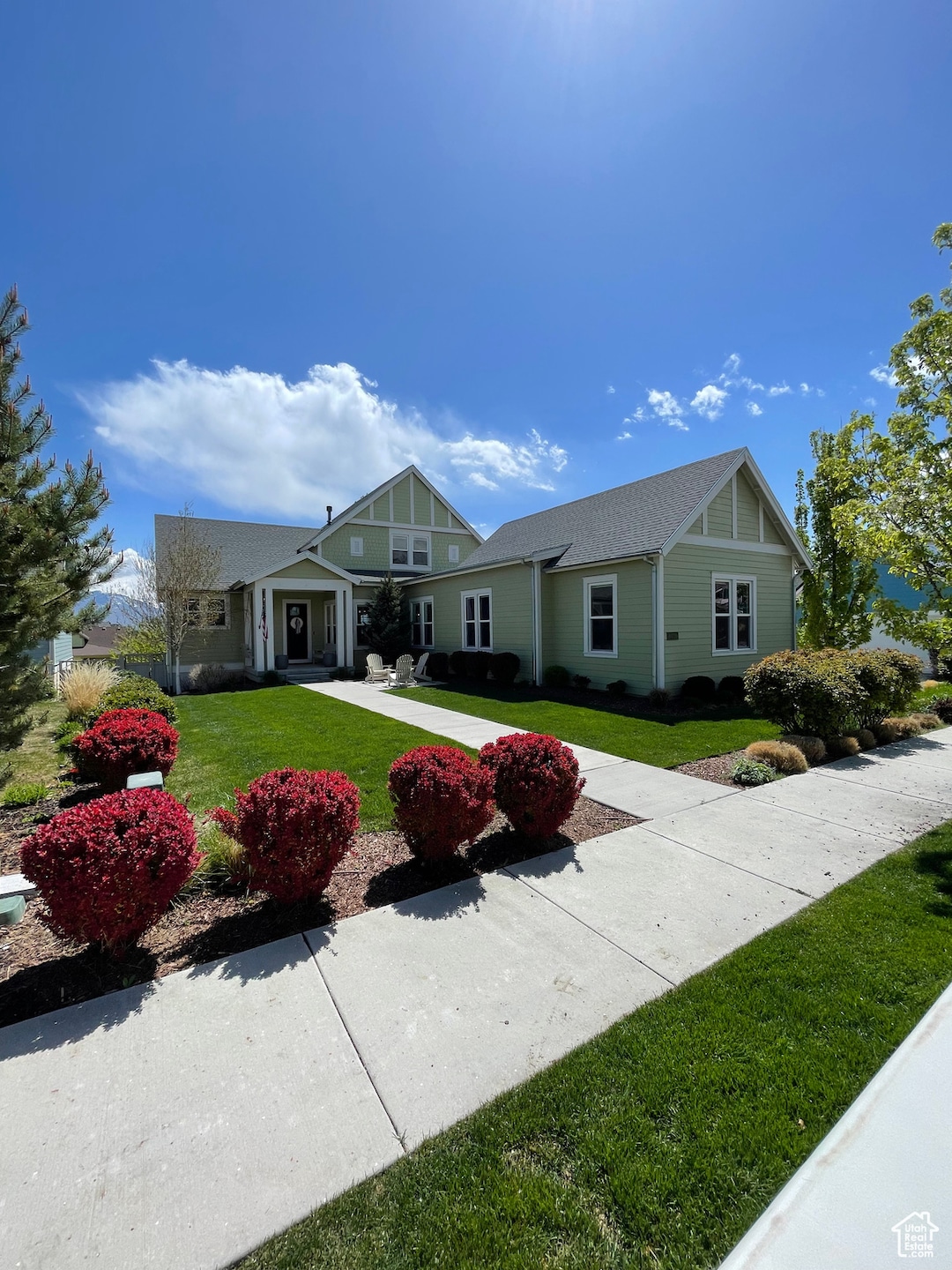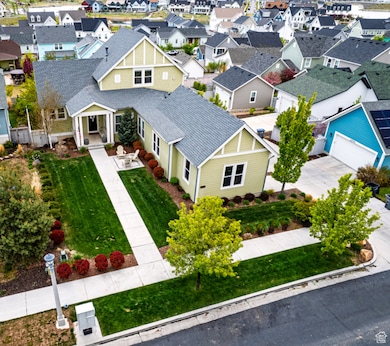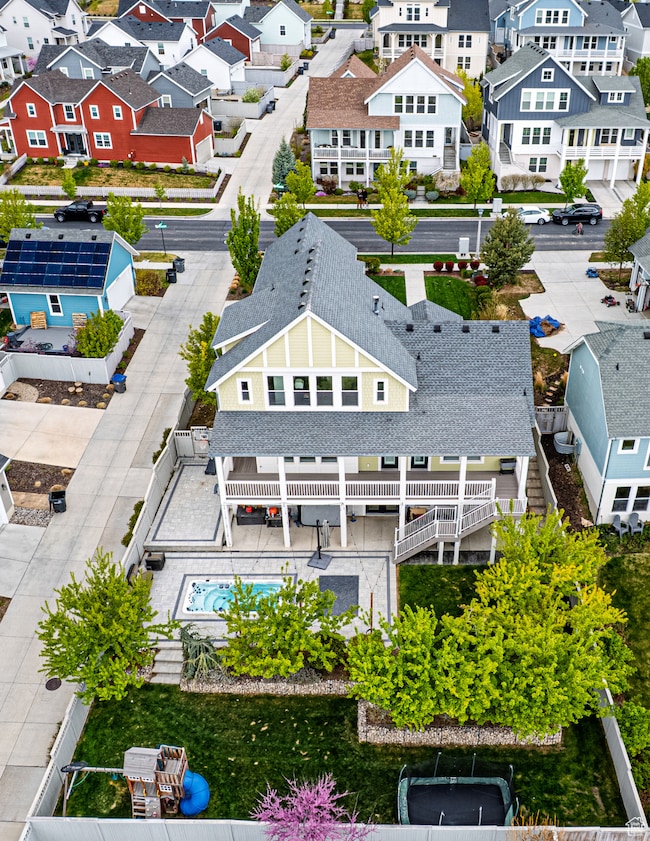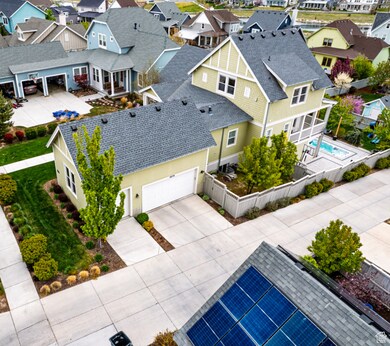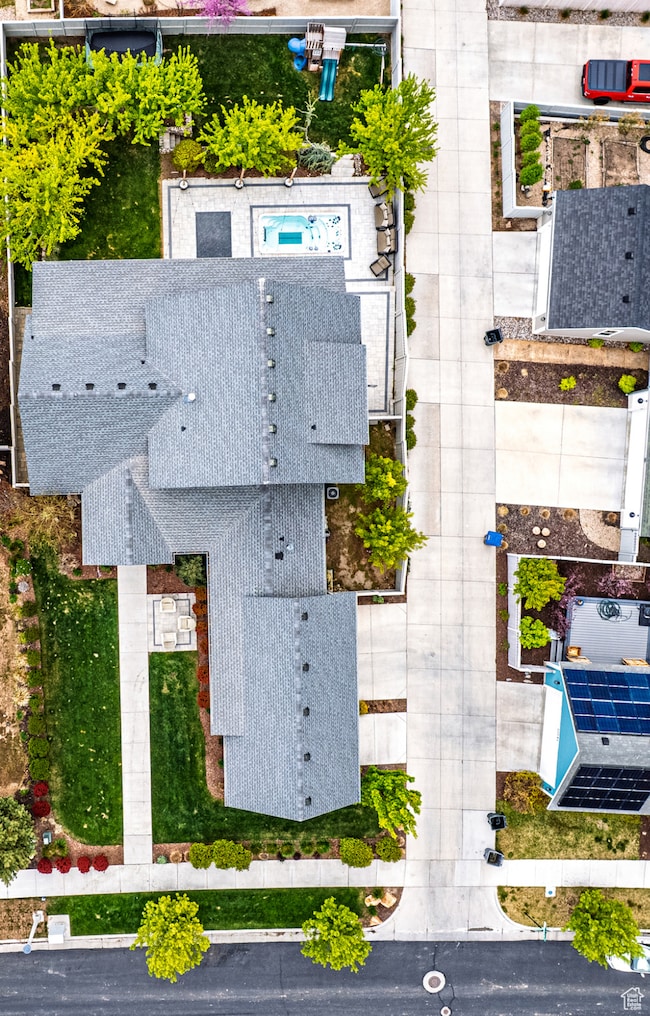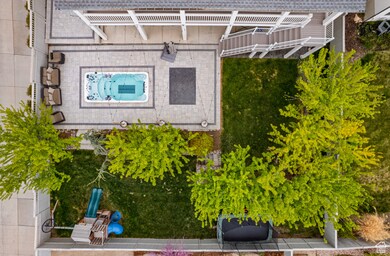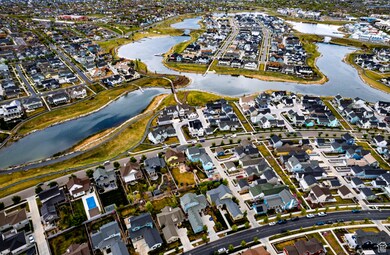
10739 S Beach Comber Way South Jordan, UT 84009
Daybreak NeighborhoodEstimated payment $6,058/month
Highlights
- Spa
- Home Energy Score
- Clubhouse
- Lake View
- Mature Trees
- Main Floor Primary Bedroom
About This Home
*-- PRICE RECENTLY REDUCED!!-- INCREDIBLE VALUE FOR THIS STUNNING HOME!!---*. 6-Bed Daybreak Beauty w/ Swim Spa, Huge Yard & - Move-In Ready! - Recently appraised at asking price! This beautifully upgraded residence sits on one of the largest lots in the community and features a recently redone wrap-around porch with Trex decking and a matching staircase leading to a private, professionally landscaped backyard oasis. Enjoy breathtaking views of the lake, majestic Wasatch mountains, and nature from your own outdoor retreat-complete with a spacious new patio, mature fruit trees, and a large built-in spa. Inside, the open-concept main living area stuns with custom wood-look tile flooring (with self-sealing grout), shiplap ceiling accents, and rich wood beams that add warmth and character. The gourmet kitchen is a dream with a massive quartz island, double ovens, and oversized soft-close drawers for effortless storage. The luxurious main-level primary suite boasts a spa-inspired bath with separate tub and shower, dual vanities, and extra-deep custom closets. Additional highlights include dual-zone HVAC, keyless garage entry, cold storage, and high-speed fiber internet. Enjoy easy access to the lake, trails, parks, and the vibrant new downtown Daybreak with a movie theater, shops, and the Bees baseball stadium-all just minutes away. As a resident of Daybreak's master-planned community, you'll have exclusive access to resort-style amenities including pools, a gym, and free summer boating. This home combines luxury, comfort, and lifestyle like no other. Don't miss this rare opportunity to own in one of Daybreak's most desirable neighborhoods! Square footage figures are provided as a courtesy estimate only and were obtained from the county records . Buyer is advised to obtain an independent measurement.
Listing Agent
Mike Johnston
Equity Real Estate (Premier Elite) License #11324797 Listed on: 04/24/2025
Home Details
Home Type
- Single Family
Est. Annual Taxes
- $4,660
Year Built
- Built in 2016
Lot Details
- 10,454 Sq Ft Lot
- Dog Run
- Property is Fully Fenced
- Landscaped
- Terraced Lot
- Mature Trees
- Property is zoned Single-Family, 1301
HOA Fees
- $152 Monthly HOA Fees
Parking
- 3 Car Attached Garage
Property Views
- Lake
- Mountain
- Valley
Interior Spaces
- 4,250 Sq Ft Home
- 3-Story Property
- Ceiling Fan
- Includes Fireplace Accessories
- Double Pane Windows
- Shades
- Plantation Shutters
- Exterior Basement Entry
- Gas Dryer Hookup
Kitchen
- Double Oven
- Range
- Microwave
- Portable Dishwasher
- Disposal
Flooring
- Carpet
- Tile
Bedrooms and Bathrooms
- 6 Bedrooms | 1 Primary Bedroom on Main
- Walk-In Closet
- Bathtub With Separate Shower Stall
Eco-Friendly Details
- Home Energy Score
- Sprinkler System
Outdoor Features
- Spa
- Open Patio
- Play Equipment
- Porch
Schools
- Golden Fields Elementary School
- Herriman High School
Utilities
- Central Heating and Cooling System
- Natural Gas Connected
- Satellite Dish
Listing and Financial Details
- Assessor Parcel Number 26-13-431-010
Community Details
Overview
- Suzanne Association, Phone Number (801) 254-8062
- Kennecott Subdivision
Amenities
- Community Fire Pit
- Community Barbecue Grill
- Picnic Area
- Clubhouse
Recreation
- Community Playground
- Community Pool
- Hiking Trails
- Bike Trail
Security
- Security Guard
Map
Home Values in the Area
Average Home Value in this Area
Tax History
| Year | Tax Paid | Tax Assessment Tax Assessment Total Assessment is a certain percentage of the fair market value that is determined by local assessors to be the total taxable value of land and additions on the property. | Land | Improvement |
|---|---|---|---|---|
| 2024 | $4,660 | $884,700 | $146,500 | $738,200 |
| 2023 | $4,660 | $865,100 | $142,200 | $722,900 |
| 2022 | $4,977 | $873,900 | $139,500 | $734,400 |
| 2021 | $4,043 | $651,300 | $107,400 | $543,900 |
| 2020 | $3,981 | $601,200 | $101,200 | $500,000 |
| 2019 | $3,679 | $546,100 | $101,200 | $444,900 |
| 2018 | $3,741 | $522,700 | $99,700 | $423,000 |
| 2017 | $3,464 | $481,400 | $99,700 | $381,700 |
| 2016 | $1,322 | $99,700 | $99,700 | $0 |
| 2015 | $1,359 | $99,700 | $99,700 | $0 |
Property History
| Date | Event | Price | Change | Sq Ft Price |
|---|---|---|---|---|
| 08/03/2025 08/03/25 | Pending | -- | -- | -- |
| 07/17/2025 07/17/25 | Price Changed | $999,000 | -3.8% | $235 / Sq Ft |
| 07/08/2025 07/08/25 | Price Changed | $1,039,000 | -4.6% | $244 / Sq Ft |
| 06/10/2025 06/10/25 | Price Changed | $1,089,000 | -0.9% | $256 / Sq Ft |
| 05/16/2025 05/16/25 | Price Changed | $1,099,000 | +0.4% | $259 / Sq Ft |
| 04/22/2025 04/22/25 | For Sale | $1,095,000 | -- | $258 / Sq Ft |
Purchase History
| Date | Type | Sale Price | Title Company |
|---|---|---|---|
| Interfamily Deed Transfer | -- | Key Land Title | |
| Warranty Deed | -- | Backman Title Services | |
| Interfamily Deed Transfer | -- | Stewart Title Ins Agency | |
| Interfamily Deed Transfer | -- | Stewart Title | |
| Warranty Deed | -- | Stewart Title Ins Agcy Of Ut | |
| Special Warranty Deed | -- | First American Title |
Mortgage History
| Date | Status | Loan Amount | Loan Type |
|---|---|---|---|
| Open | $325,000 | Credit Line Revolving | |
| Closed | $101,450 | Credit Line Revolving | |
| Closed | $484,300 | New Conventional | |
| Previous Owner | $367,200 | New Conventional | |
| Previous Owner | $275,000 | New Conventional | |
| Previous Owner | $100,000,000 | Construction |
Similar Homes in South Jordan, UT
Source: UtahRealEstate.com
MLS Number: 2080085
APN: 26-13-431-010-0000
- 10757 S Beach Comber Way
- 10773 S Beach Comber Way
- 10713 S Lake Terrace Ave
- 10999 Lake Ave S
- 10627 S Lake Terrace Ave
- 4988 W Mellow Way
- 10827 S Kestrel Rise Rd
- 4966 W Kitsap Way Unit 10-532
- 10617 S Split Rock Dr
- 10566 S Lake Ave
- 4811 W Dock St
- 4269 W Lake Ave
- 10694 S Wild Rice Dr
- 5028 W Lake Terrace Ave
- Huntington Towns Plan at Marina Village at Daybreak - Marina Village Townhomes
- Huntington 2B Towns Plan at Marina Village at Daybreak - Marina Village Townhomes
- 10616 S Wistful Way
- 10931 S Lake Island Dr Unit 109
- 10929 S Lake Island Dr
- 10777 S Lamond Dr
