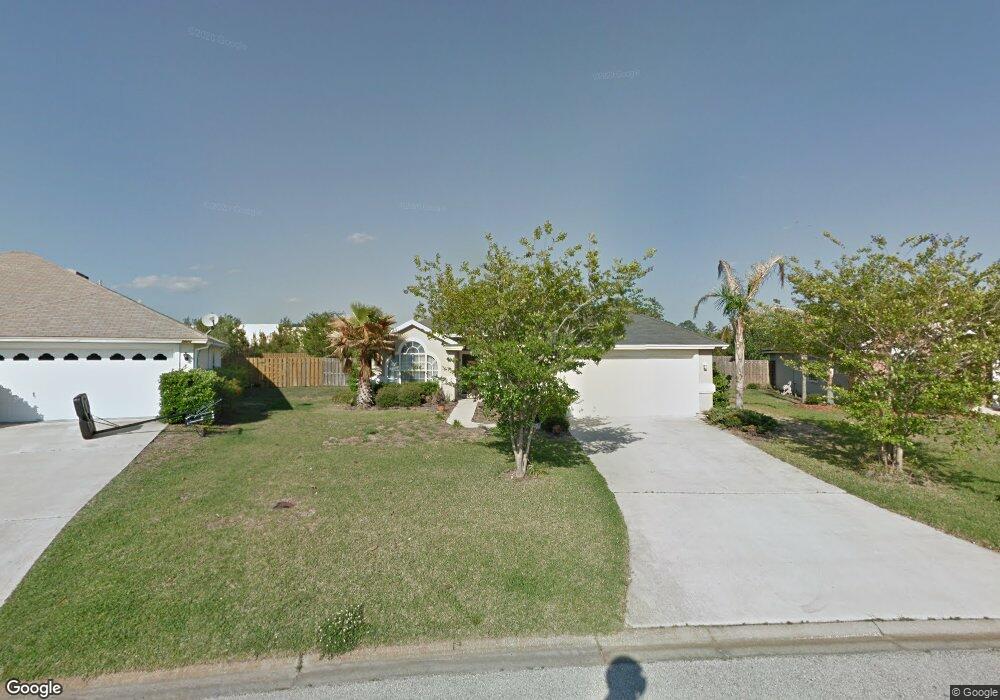1074 Ardmore Saint Augustine, FL
Estimated Value: $371,197 - $389,000
4
Beds
2
Baths
1,856
Sq Ft
$205/Sq Ft
Est. Value
About This Home
This home is located at 1074 Ardmore, Saint Augustine, FL and is currently estimated at $381,049, approximately $205 per square foot. 1074 Ardmore is a home located in St. Johns County with nearby schools including Picolata Crossing Elementary School, Pacetti Bay Middle School, and Mill Creek Baptist Christian Academy.
Ownership History
Date
Name
Owned For
Owner Type
Purchase Details
Closed on
Mar 17, 2014
Sold by
Federal Home Loan Mortgage Corporation
Bought by
Armbrust William H and Harris Lynda A
Current Estimated Value
Home Financials for this Owner
Home Financials are based on the most recent Mortgage that was taken out on this home.
Original Mortgage
$167,200
Outstanding Balance
$126,780
Interest Rate
4.35%
Mortgage Type
New Conventional
Estimated Equity
$254,269
Purchase Details
Closed on
Jul 22, 2013
Sold by
Jpmorgan Chase Bank National Association
Bought by
Federal Home Loan Mortgage Corporation
Purchase Details
Closed on
Jun 25, 2013
Sold by
Mason Jeffery L and Mason Jennifer S
Bought by
Jpmorgan Chase Bank National Association
Purchase Details
Closed on
Oct 18, 2012
Sold by
Mason Jeffery Lewis
Bought by
Mason Jennifer Sandifer
Purchase Details
Closed on
Nov 4, 2004
Sold by
Myers Scott C and Myers Cheri
Bought by
Mason Jeffery L and Mason Jennifer S
Home Financials for this Owner
Home Financials are based on the most recent Mortgage that was taken out on this home.
Original Mortgage
$180,500
Interest Rate
5.62%
Mortgage Type
Purchase Money Mortgage
Purchase Details
Closed on
Mar 5, 2002
Sold by
Seda Construction Company
Bought by
Myers Scott C and Myers Kevin Edward
Home Financials for this Owner
Home Financials are based on the most recent Mortgage that was taken out on this home.
Original Mortgage
$134,639
Interest Rate
6.98%
Mortgage Type
FHA
Purchase Details
Closed on
Aug 24, 2001
Sold by
Grand Meadows Llc
Bought by
Seda Construction Company
Create a Home Valuation Report for This Property
The Home Valuation Report is an in-depth analysis detailing your home's value as well as a comparison with similar homes in the area
Purchase History
| Date | Buyer | Sale Price | Title Company |
|---|---|---|---|
| Armbrust William H | $176,000 | Attorney | |
| Federal Home Loan Mortgage Corporation | -- | Attorney | |
| Jpmorgan Chase Bank National Association | -- | None Available | |
| Mason Jennifer Sandifer | -- | None Available | |
| Mason Jeffery L | $190,000 | Estate Title | |
| Myers Scott C | $136,800 | -- | |
| Seda Construction Company | $30,000 | -- |
Source: Public Records
Mortgage History
| Date | Status | Borrower | Loan Amount |
|---|---|---|---|
| Open | Armbrust William H | $167,200 | |
| Previous Owner | Mason Jeffery L | $180,500 | |
| Previous Owner | Myers Scott C | $134,639 |
Source: Public Records
Tax History
| Year | Tax Paid | Tax Assessment Tax Assessment Total Assessment is a certain percentage of the fair market value that is determined by local assessors to be the total taxable value of land and additions on the property. | Land | Improvement |
|---|---|---|---|---|
| 2025 | $2,018 | $188,962 | -- | -- |
| 2024 | $2,018 | $183,637 | -- | -- |
| 2023 | $2,018 | $178,288 | $0 | $0 |
| 2022 | $1,948 | $173,095 | $0 | $0 |
| 2021 | $1,929 | $168,053 | $0 | $0 |
| 2020 | $1,879 | $162,676 | $0 | $0 |
| 2019 | $1,905 | $159,019 | $0 | $0 |
| 2018 | $1,877 | $156,054 | $0 | $0 |
| 2017 | $1,866 | $152,844 | $0 | $0 |
| 2016 | $1,863 | $154,191 | $0 | $0 |
| 2015 | $1,890 | $147,303 | $0 | $0 |
| 2014 | $2,407 | $141,569 | $0 | $0 |
Source: Public Records
Map
Nearby Homes
- 3541 Pacetti Rd
- 852 Mackenzie Cir
- 861 Mackenzie Cir
- 930 Wynfield Cir
- 521 Mackenzie Cir
- 5150 Silo Rd
- 1208 Wildfair Ct
- 3250 Pacetti Rd
- 637 Mackenzie Cir
- 53 Skyline Ln
- 379 Samara Lakes Pkwy
- 2981 Pacetti Rd
- 3732 Berenstain Dr
- 105 Nunna Rock Trail
- 109 Nunna Rock Trail
- 4232 S Franklinia St
- 169 Clarys Run
- 979 Rustic Mill Dr
- 177 Clarys Run
- 113 Dolcetto Dr
- 1074 Ardmore St
- 1070 Ardmore St
- 1078 Ardmore St
- 1068 Ardmore St
- 1082 Ardmore St
- 1066 Ardmore St
- 1086 Ardmore St
- 1087 Ardmore St
- 1087 Ardmore
- 1065 Ardmore St
- 1065 Ardmore
- 1064 Ardmore St
- 1090 Ardmore St
- 1099 Ardmore St
- 1099 Ardmore
- 1061 Ardmore St
- 1060 Ardmore
- 1060 Ardmore St
- 1094 Ardmore St
- 1103 Ardmore St
