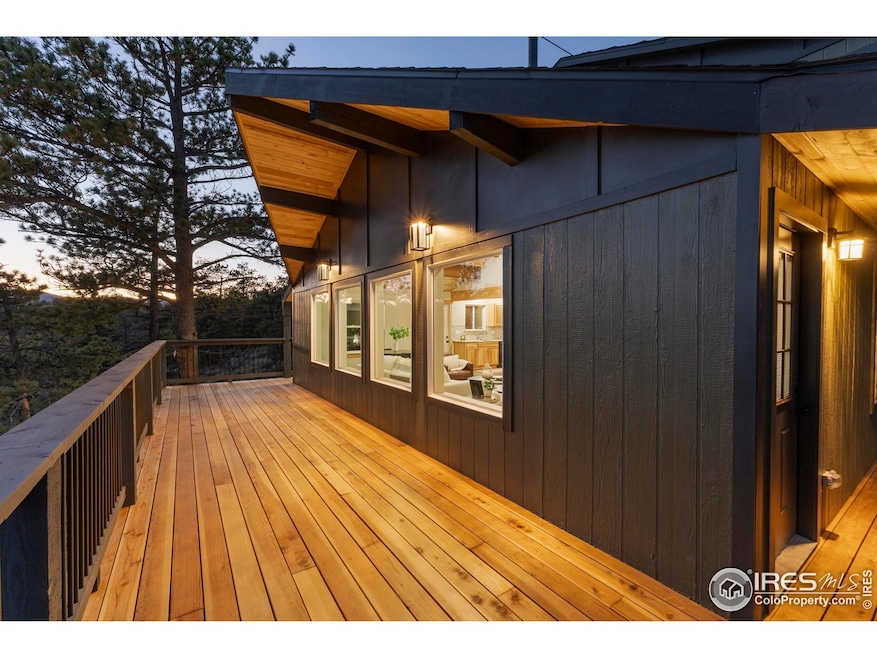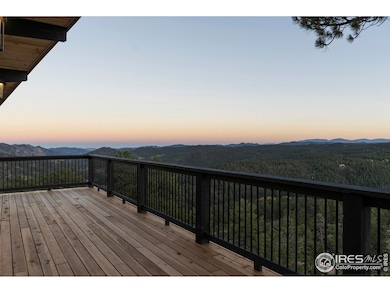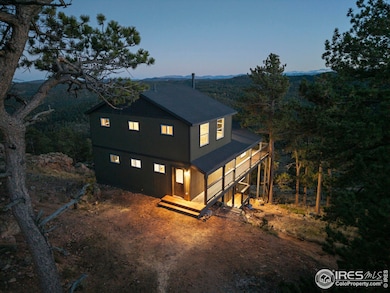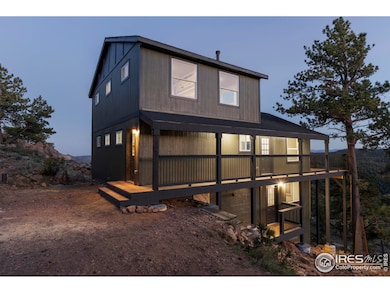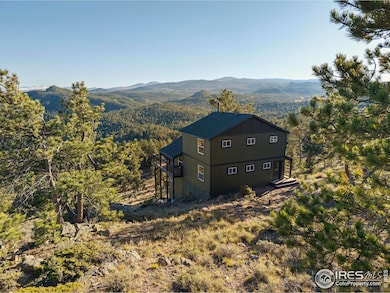1074 Caddo Rd Red Feather Lakes, CO 80545
Estimated payment $4,493/month
Highlights
- Horses Allowed On Property
- Mountain View
- Cathedral Ceiling
- Open Floorplan
- Deck
- Loft
About This Home
Welcome to your dream mountain retreat - a stunning four-bedroom home on 5.6 acres in beautiful Red Feather Lakes. Surrounded by breathtaking panoramic views, this completely rebuilt cabin perfectly blends modern comfort with rustic mountain charm. Every detail has been thoughtfully crafted - from the skilled workmanship and quality materials to the all-new appliances, electrical, plumbing, fixtures, and finishes - nearly every inch of this home is brand new. Designed and engineered for longevity, the property offers easy, year-round accessibility. Inside, the main level showcases a soaring great room with vaulted beetle-kill pine ceilings, rustic beams, and a cozy new wood-burning stove. Step onto the wrap-around deck and take in the sweeping views from every angle - the perfect place to unwind or entertain. The main level also includes a spacious kitchen, laundry, full bath, and primary bedroom. Upstairs, you'll find a large loft-style family room, two bedrooms with beetle-kill accent walls, and a beautifully finished bath. The fully finished walk-out basement provides even more living space with a generous recreation room and a fourth bedroom.Whether you're seeking a full-time residence or a weekend getaway, this remarkable property delivers peace, privacy, and the unmatched beauty of Colorado's mountains. Words can't do it justice - come see for yourself! ** Sellers are willing to discuss a 6 to 12 month lease with the intention to buy **
Home Details
Home Type
- Single Family
Est. Annual Taxes
- $2,275
Year Built
- Built in 1978
Lot Details
- 5.63 Acre Lot
- Dirt Road
- Open Space
- Unincorporated Location
- Southern Exposure
- North Facing Home
- Steep Slope
- Landscaped with Trees
HOA Fees
Home Design
- Wood Frame Construction
- Composition Roof
Interior Spaces
- 2,160 Sq Ft Home
- 2-Story Property
- Open Floorplan
- Cathedral Ceiling
- Dining Room
- Loft
- Luxury Vinyl Tile Flooring
- Mountain Views
- Fire and Smoke Detector
Kitchen
- Electric Oven or Range
- Microwave
- Dishwasher
- Disposal
Bedrooms and Bathrooms
- 4 Bedrooms
Laundry
- Laundry Room
- Dryer
- Washer
Basement
- Walk-Out Basement
- Partial Basement
- Crawl Space
Schools
- Red Feather Lakes Elementary School
- Cache La Poudre Middle School
- Poudre High School
Utilities
- Baseboard Heating
- Water Rights
- Septic System
- Satellite Dish
Additional Features
- Green Energy Fireplace or Wood Stove
- Deck
- Horses Allowed On Property
Community Details
- Association fees include trash, management
- Crystal Lakes Sewer And Water Association
- Crystal Lakes Road And Rec Association
- Crystal Lakes Subdivision
Listing and Financial Details
- Assessor Parcel Number R0262102
Map
Home Values in the Area
Average Home Value in this Area
Tax History
| Year | Tax Paid | Tax Assessment Tax Assessment Total Assessment is a certain percentage of the fair market value that is determined by local assessors to be the total taxable value of land and additions on the property. | Land | Improvement |
|---|---|---|---|---|
| 2025 | $2,275 | $27,691 | $9,085 | $18,606 |
| 2024 | $2,187 | $27,691 | $9,085 | $18,606 |
| 2022 | $1,274 | $13,386 | $5,143 | $8,243 |
| 2021 | $1,274 | $13,771 | $5,291 | $8,480 |
| 2020 | $1,249 | $13,371 | $4,648 | $8,723 |
| 2019 | $1,254 | $13,371 | $4,648 | $8,723 |
| 2018 | $1,113 | $12,240 | $3,924 | $8,316 |
| 2017 | $1,109 | $12,240 | $3,924 | $8,316 |
| 2016 | $890 | $9,775 | $2,866 | $6,909 |
| 2015 | $884 | $19,560 | $2,870 | $16,690 |
| 2014 | $761 | $8,750 | $3,340 | $5,410 |
Property History
| Date | Event | Price | List to Sale | Price per Sq Ft | Prior Sale |
|---|---|---|---|---|---|
| 10/25/2025 10/25/25 | Price Changed | $799,500 | -3.1% | $370 / Sq Ft | |
| 09/29/2025 09/29/25 | For Sale | $825,000 | +189.5% | $382 / Sq Ft | |
| 03/04/2025 03/04/25 | Sold | $285,000 | -13.4% | $132 / Sq Ft | View Prior Sale |
| 10/03/2024 10/03/24 | Price Changed | $329,000 | -7.3% | $152 / Sq Ft | |
| 07/16/2024 07/16/24 | Price Changed | $355,000 | -3.8% | $164 / Sq Ft | |
| 06/07/2024 06/07/24 | For Sale | $369,000 | -- | $171 / Sq Ft |
Purchase History
| Date | Type | Sale Price | Title Company |
|---|---|---|---|
| Warranty Deed | $285,000 | First American Title | |
| Warranty Deed | $50,000 | -- |
Mortgage History
| Date | Status | Loan Amount | Loan Type |
|---|---|---|---|
| Previous Owner | $42,000 | Seller Take Back |
Source: IRES MLS
MLS Number: 1044814
APN: 30073-05-011
- 5853 N County Road 73c
- 434 Caddo Rd
- 5547 N County Road 73c
- 5481 N County Road 73c
- 5449 N County Road 73c
- 22 Tami Rd
- 141 Tami Rd
- 416 Comanche Cir
- 106 Beartrap Rd
- 53 Tahlequah Way
- 200 Navajo Rd
- 137 Cimarron Rd
- 466 Navajo Rd
- 926 Okmulgee Cir
- 528 Lone Pine Lake Dr
- 134 Swift Deer Rd
- 311 Shawnee Rd
- 865 Okmulgee Cir
- 43 Chetco Ct
- 67 Timicua Ct
