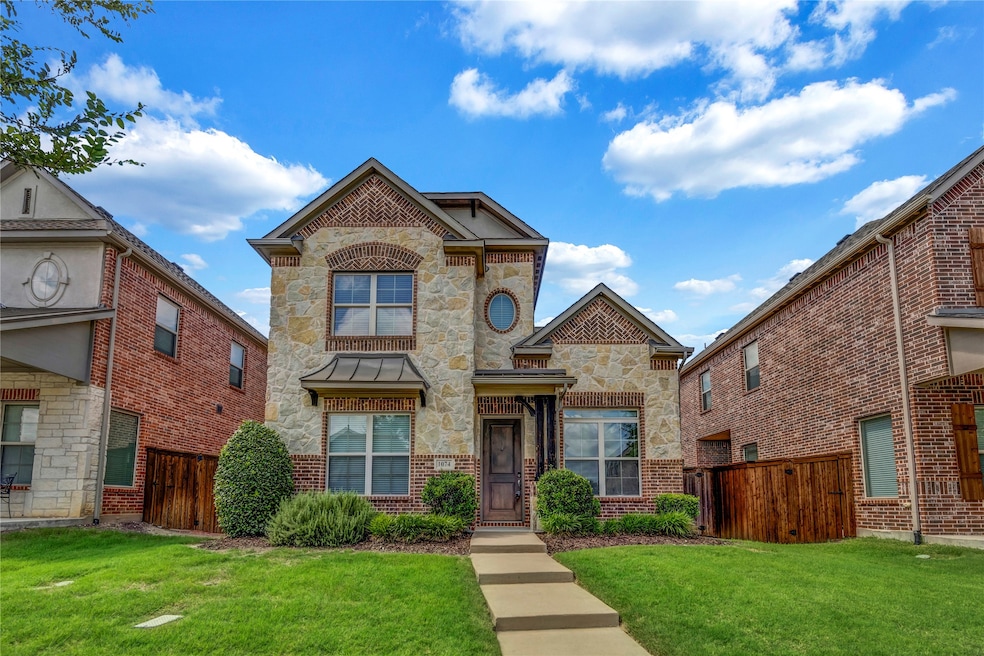
1074 James Ct Allen, TX 75013
Twin Creeks NeighborhoodEstimated payment $4,115/month
Highlights
- Open Floorplan
- 2 Car Attached Garage
- Walk-In Closet
- Dr. E.T. Boon Elementary School Rated A
- Double Vanity
- Home Security System
About This Home
Welcome to this well-maintained gem in a Sought-after Village at Twin Creeks. Nestled on a cul-de-sac, this beautiful house features 3 bedrooms, 3.5 baths, and one of the largest family rooms this community has to offer. This 2-story home boasts a guest suite, a flex room which can be used as an office, a gourmet kitchen includes a large island, a cozy breakfast area, and a stone fireplace on the first floor. On the upper level, you will find a game room, the spacious master bedroom equipped with vaulted ceilings, a large garden tub, a separate shower, an oversized walk-in closet as well as a secondary bedroom right off the third bathroom. BRAND NEW CLASS-3 HAIL RESISTANT ROOF. HOA takes care of the front lawn and includes an amenity center, pool, gym, and trails. Top-rated Alle ISD and minutes from shopping, dining, and entertainment.
Listing Agent
Sunet Group Brokerage Phone: 972-664-0500 License #0739036 Listed on: 06/28/2025
Home Details
Home Type
- Single Family
Est. Annual Taxes
- $10,235
Year Built
- Built in 2018
Lot Details
- 5,227 Sq Ft Lot
- Wood Fence
HOA Fees
- $183 Monthly HOA Fees
Parking
- 2 Car Attached Garage
- Garage Door Opener
Home Design
- Brick Exterior Construction
- Slab Foundation
- Concrete Perimeter Foundation
Interior Spaces
- 2,337 Sq Ft Home
- 2-Story Property
- Open Floorplan
- Fireplace Features Masonry
- Carpet
- Home Security System
- Washer and Electric Dryer Hookup
Kitchen
- Electric Oven
- Gas Cooktop
- Microwave
- Dishwasher
- Kitchen Island
- Disposal
Bedrooms and Bathrooms
- 3 Bedrooms
- Walk-In Closet
- Double Vanity
Schools
- Boon Elementary School
- Allen High School
Utilities
- Central Heating and Cooling System
- Heating System Uses Natural Gas
Community Details
- Association fees include ground maintenance
- Neighborhood Manage In Association
- Village At Twin Creeks Phase Two Subdivision
Listing and Financial Details
- Assessor Parcel Number 2738697
Map
Home Values in the Area
Average Home Value in this Area
Tax History
| Year | Tax Paid | Tax Assessment Tax Assessment Total Assessment is a certain percentage of the fair market value that is determined by local assessors to be the total taxable value of land and additions on the property. | Land | Improvement |
|---|---|---|---|---|
| 2024 | $10,235 | $596,046 | $150,000 | $446,046 |
| 2023 | $10,235 | $540,000 | $130,000 | $410,000 |
| 2022 | $9,585 | $482,807 | $120,000 | $362,807 |
| 2021 | $7,915 | $372,277 | $100,000 | $272,277 |
| 2020 | $8,193 | $371,715 | $100,000 | $271,715 |
| 2019 | $8,696 | $376,447 | $100,000 | $276,447 |
| 2018 | $2,115 | $89,926 | $79,000 | $10,926 |
| 2017 | $1,505 | $64,000 | $64,000 | $0 |
| 2016 | $0 | $0 | $0 | $0 |
Property History
| Date | Event | Price | Change | Sq Ft Price |
|---|---|---|---|---|
| 06/28/2025 06/28/25 | For Sale | $565,000 | 0.0% | $242 / Sq Ft |
| 06/21/2018 06/21/18 | Rented | $2,300 | 0.0% | -- |
| 06/21/2018 06/21/18 | Under Contract | -- | -- | -- |
| 05/27/2018 05/27/18 | For Rent | $2,300 | -- | -- |
Purchase History
| Date | Type | Sale Price | Title Company |
|---|---|---|---|
| Warranty Deed | -- | None Available | |
| Warranty Deed | -- | None Available | |
| Vendors Lien | -- | None Available |
Mortgage History
| Date | Status | Loan Amount | Loan Type |
|---|---|---|---|
| Previous Owner | $226,185 | Adjustable Rate Mortgage/ARM |
Similar Homes in Allen, TX
Source: North Texas Real Estate Information Systems (NTREIS)
MLS Number: 20984427
APN: R-11010-00C-0280-1
- 811 Otto Dr
- 1064 Margo Dr
- 1002 Kennedy Dr
- 902 Kennedy Dr
- 1033 Kennedy Dr
- 1070 Emil Place
- 913 Oakhill St
- 947 Cottontop Trail
- 979 Mikaela Dr
- 984 Mikaela Dr
- Annabelle III Plan at Villas at Twin Creeks
- Regency Plan at Villas at Twin Creeks
- Burlington Plan at Villas at Twin Creeks
- Marigold Plan at Villas at Twin Creeks
- 1051 Quail Valley Rd
- 760 Durham St
- 1054 Quail Valley Rd
- 1010 Switchgrass Ln
- 1103 Canton Ct
- 651 N North Watters Rd Unit 3202
- 1066 James Ct
- 814 Davids Way
- 705 Bray Central Dr
- 1033 Kennedy Dr
- 1089 W Exchange Pkwy
- 949 Switchgrass Ln
- 1090 W Exchange Pkwy
- 651 N Watters Rd Unit 8402
- 651 N Watters Rd Unit 4402
- 651 N Watters Rd Unit 2401
- 860 Junction Dr
- 729 Junction Dr Unit A141.1409868
- 729 Junction Dr Unit C101.1409467
- 729 Junction Dr Unit A352.1409470
- 729 Junction Dr Unit C313.1409468
- 729 Junction Dr Unit A224.1409469
- 205 Benton Dr
- 729 Junction Dr
- 1231 Porter St
- 659 Junction Dr






