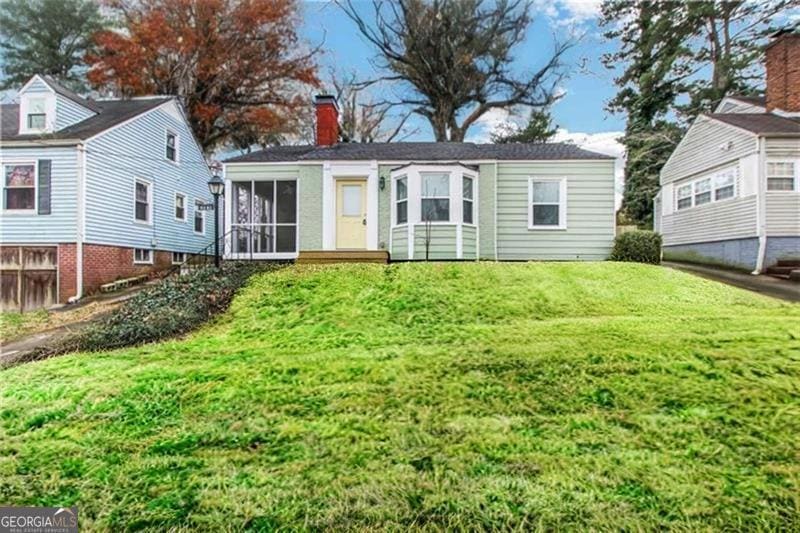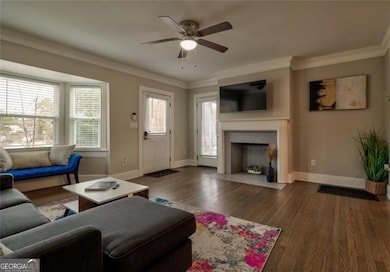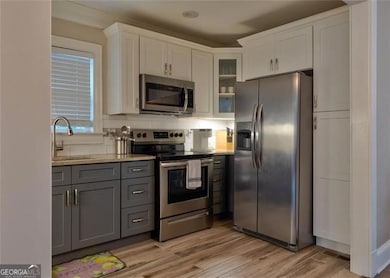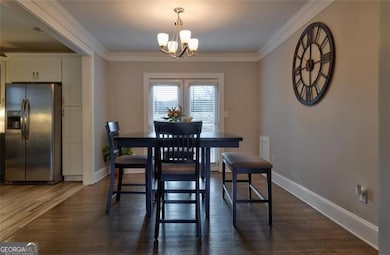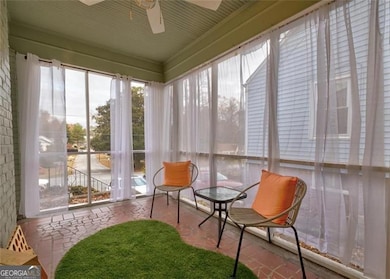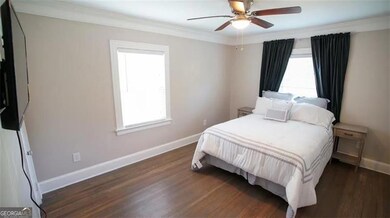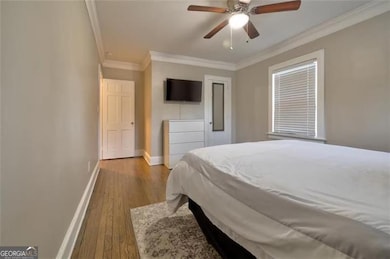1074 Jefferson Ave Atlanta, GA 30344
Highlights
- Deck
- Wood Flooring
- No HOA
- Ranch Style House
- 1 Fireplace
- 3-minute walk to Brookdale Park
About This Home
LEASING SPECIAL: $250 off 1st month's rent if a lease is signed by December 31, 2025. Beautifully renovated 2 bedroom, 1 bathroom ranch in the heart of East Point's Jefferson Park. Centrally located 10 minutes from Tyler Perry Studios, the Atlanta airport, and 5 minutes from Downtown East Point. This charming home boasts hardwood floors throughout, a living room with a decorative fireplace, and a spacious dining room that flows seamlessly into the updated kitchen. Enjoy outdoor living on the screened side porch, rear deck, and in the large, private backyard. Modern updates completed in 2018 include the kitchen, bathroom, and all major systems. Pets are welcome; please inquire for pet policy details.
Home Details
Home Type
- Single Family
Est. Annual Taxes
- $1,488
Year Built
- Built in 1940
Lot Details
- 8,712 Sq Ft Lot
- Back Yard Fenced
- Sloped Lot
Parking
- 2 Parking Spaces
Home Design
- Ranch Style House
- Composition Roof
- Vinyl Siding
Interior Spaces
- 1,036 Sq Ft Home
- Ceiling Fan
- 1 Fireplace
- Double Pane Windows
- Screened Porch
- Wood Flooring
- Fire Sprinkler System
Kitchen
- Microwave
- Dishwasher
- Disposal
Bedrooms and Bathrooms
- 2 Main Level Bedrooms
- 1 Full Bathroom
Laundry
- Laundry in Kitchen
- Dryer
- Washer
Outdoor Features
- Deck
Schools
- Parklane Elementary School
- Paul D West Middle School
- Tri Cities High School
Utilities
- Central Air
- Heating System Uses Natural Gas
- Underground Utilities
- Cable TV Available
Community Details
Overview
- No Home Owners Association
- Jefferson Park Subdivision
Pet Policy
- Pets Allowed
Map
Source: Georgia MLS
MLS Number: 10624195
APN: 14-0124-0007-007-0
- 1058 Jefferson Ave
- 2541 Jewel St
- 1131 Winburn Dr
- 2494 Batavia St
- 2680 Acadia St
- 2649 Jefferson Terrace
- 941 Jefferson Ave Unit B
- 2368 Jefferson Terrace
- 2774 Blount St
- 1275 E Forrest Ave
- 2547 Springdale Rd SW
- 804 Brookdale Dr SW
- 2802 Palm Dr
- 1351 Jefferson Ave
- 1354 Winburn Dr
- 2430 Hanford Dr SW
- 1311 Cleveland Ave
- 1391 Jefferson Ave Unit B
- 1391 Jefferson Ave Unit A
- 1411 Winburn Dr
