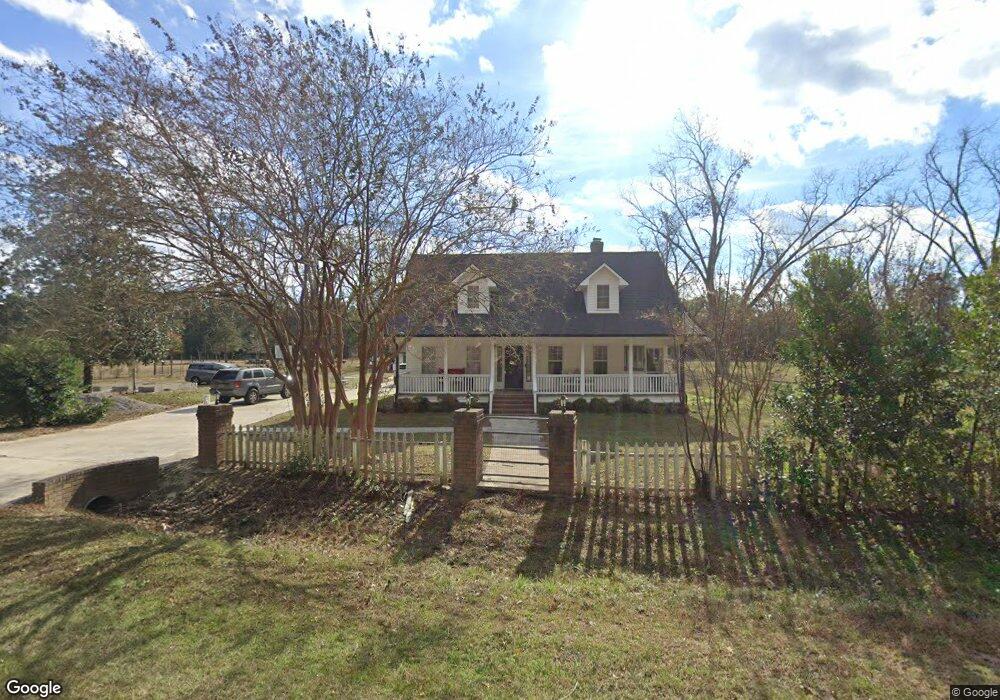1074 Runs Branch Rd Newington, GA 30446
Estimated Value: $375,230 - $449,000
4
Beds
4
Baths
2,870
Sq Ft
$142/Sq Ft
Est. Value
About This Home
This home is located at 1074 Runs Branch Rd, Newington, GA 30446 and is currently estimated at $408,308, approximately $142 per square foot. 1074 Runs Branch Rd is a home located in Screven County with nearby schools including Screven County Elementary School, Screven County Middle School, and Screven County High School.
Ownership History
Date
Name
Owned For
Owner Type
Purchase Details
Closed on
Apr 26, 2019
Sold by
Iten Peter J
Bought by
Kruszka Bryan Leonard and Kruszka Heather Nicole
Current Estimated Value
Home Financials for this Owner
Home Financials are based on the most recent Mortgage that was taken out on this home.
Original Mortgage
$266,000
Outstanding Balance
$232,913
Interest Rate
4%
Estimated Equity
$175,395
Purchase Details
Closed on
Apr 19, 2019
Sold by
Rosborough Lisa M
Bought by
Iten Peter J
Home Financials for this Owner
Home Financials are based on the most recent Mortgage that was taken out on this home.
Original Mortgage
$266,000
Outstanding Balance
$232,913
Interest Rate
4%
Estimated Equity
$175,395
Purchase Details
Closed on
Aug 24, 2018
Sold by
Iten Peter J
Bought by
Rosborough Michael D and Rosborough Lisa M
Purchase Details
Closed on
Mar 30, 2018
Sold by
Iten Peter J
Bought by
Rosborough Michael D and Rosborough Lisa M
Purchase Details
Closed on
Nov 18, 2016
Sold by
Michael D
Bought by
Iten Peter J
Purchase Details
Closed on
Mar 23, 2016
Sold by
Rosborough Lisa M
Bought by
Rosborough Michael D and Rosborough Lisa M
Purchase Details
Closed on
Oct 16, 2013
Sold by
Rosborough Lisa M
Bought by
Rosborough Lisa M and Rosborough Michael D
Purchase Details
Closed on
Dec 14, 2012
Sold by
Iten Peter J
Bought by
Rosborough Lisa M
Create a Home Valuation Report for This Property
The Home Valuation Report is an in-depth analysis detailing your home's value as well as a comparison with similar homes in the area
Home Values in the Area
Average Home Value in this Area
Purchase History
| Date | Buyer | Sale Price | Title Company |
|---|---|---|---|
| Kruszka Bryan Leonard | $266,000 | -- | |
| Iten Peter J | -- | -- | |
| Rosborough Michael D | -- | -- | |
| Rosborough Michael D | -- | -- | |
| Iten Peter J | -- | -- | |
| Rosborough Michael D | -- | -- | |
| Rosborough Lisa M | -- | -- | |
| Rosborough Lisa M | -- | -- |
Source: Public Records
Mortgage History
| Date | Status | Borrower | Loan Amount |
|---|---|---|---|
| Open | Kruszka Bryan Leonard | $266,000 |
Source: Public Records
Tax History Compared to Growth
Tax History
| Year | Tax Paid | Tax Assessment Tax Assessment Total Assessment is a certain percentage of the fair market value that is determined by local assessors to be the total taxable value of land and additions on the property. | Land | Improvement |
|---|---|---|---|---|
| 2025 | $1,844 | $157,000 | $29,000 | $128,000 |
| 2024 | $1,844 | $83,920 | $22,960 | $60,960 |
| 2023 | $1,892 | $83,920 | $22,960 | $60,960 |
| 2022 | $1,779 | $80,040 | $22,960 | $57,080 |
| 2021 | $1,693 | $73,760 | $22,040 | $51,720 |
| 2020 | $1,811 | $72,880 | $22,960 | $49,920 |
| 2019 | $2,290 | $73,000 | $22,960 | $50,040 |
| 2018 | $1,849 | $64,560 | $15,120 | $49,440 |
| 2017 | $1,849 | $64,560 | $15,120 | $49,440 |
| 2013 | -- | $74,600 | $22,960 | $51,640 |
Source: Public Records
Map
Nearby Homes
- 0 Runs Branch Rd Unit 25187346
- 0 Hudson Ferry Rd & Newington Hwy Unit 10621652
- 9526 Savannah Hwy
- 225 Oliver Hwy
- 123 Pitts Rd
- 680 Porter's Landing Rd
- 680 Porter's Landing Rd Unit LOT 1
- Tbd Middle Ground Church Rd
- 4016 Clyo Kildare Rd
- 1580 Nixon Chapel Rd
- 02 Old Augusta Rd
- 0 Fish Rd Unit 326875
- 04 Old Augusta Rd
- 474 Egypt Ardmore Rd
- 08 Old Augusta Rd
- 05 Old Augusta Rd
- 07 Old Augusta Rd
- 06 Old Augusta Rd
- 09 Old Augusta Rd
- 01 Old Augusta Rd
- 166 Bens Branch Rd
- 1075 Runs Branch Rd
- 196 Bens Branch Rd
- 211 Bens Branch Rd
- 217 Bens Branch Rd
- 0 Runs Branch Rd Unit 8991499
- 0 Runs Branch Rd Unit 248038
- 0 Runs Branch Rd Unit 8871588
- 190 Bens Branch Rd
- 1250 Runs Branch Rd
- 926 Runs Branch Rd
- 216 Bens Branch Rd
- 1235 Runs Branch Rd
- 1065 Runs Branch Rd
- 898 Runs Branch Rd
- 1055 Runs Branch Rd
- 850 Runs Branch Rd
- 211 Pryor Rd
- 209 Pryor Rd
- 445 Bens Branch Rd
