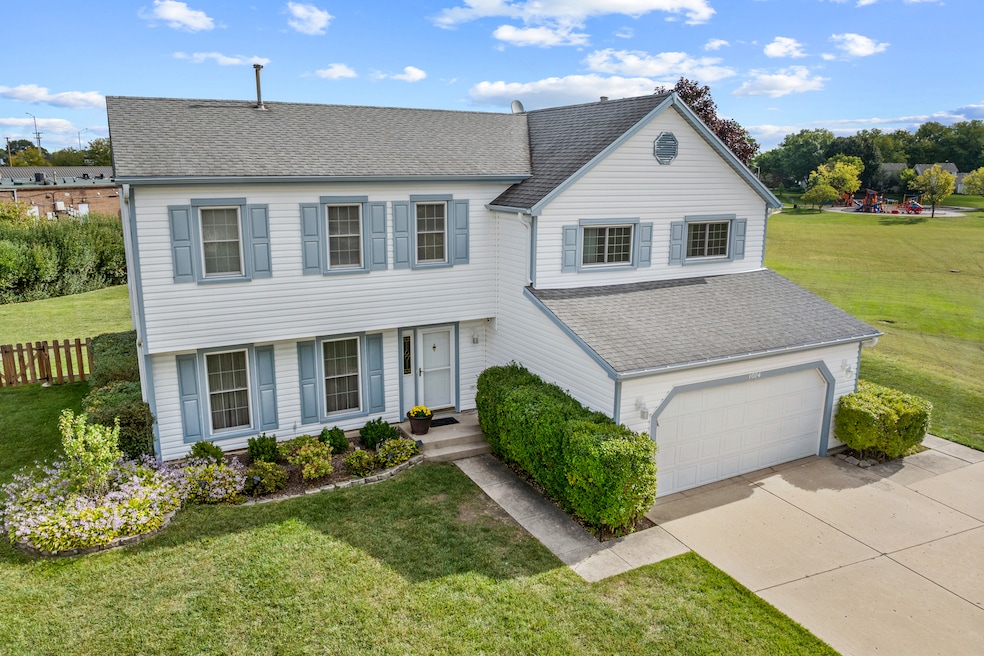1074 Wilmington Ln Hoffman Estates, IL 60169
South Hoffman Estates NeighborhoodEstimated payment $3,551/month
Highlights
- Property is near a park
- Vaulted Ceiling
- Sitting Room
- Dwight D Eisenhower Junior High School Rated A-
- Heated Sun or Florida Room
- 1-minute walk to Wilmington Basin
About This Home
Very well maintained 4 Bedroom, 3 Full Bath home on a Premium Cul-de-sac adjacent to Wilmington Basin/Park! Offers a Unique Second Floor Primary Suite Addition with Sitting Room/Office/Nursery, Full Bath and 16x11 Walk-In Closet, Plus a Huge Detached Vaulted Sunroom Room with Baseboard Heat and Portable A/C Unit (not included in overall square footage). Features Include; Newer Wood Laminate Flooring & Crown Molding Throughout the Main Floor ~ Freshly Painted (2022) ~ 6 Panel White Doors & Trim ~ Main Floor Full Bath with Walk-In Shower ~ Kitchen Remodel (2018) with 42" White Cabinets, Granite Counters, Glass Tile Backsplash & Stainless Steel Appliances ~ Double Oven (2024) ~ 2nd Floor with Newer Carpet & Custom Blinds ~ Original Master Bedroom with Walk-In Closet & Entrance Door to the Updated Hall Bath with Raised Vanity ~ Dual HVAC with Main A/C New in 2023 ~ Newer Windows ~ Roof Replaced in 2005) ~ 2 Car Garage ~ Concrete Sidewalk from front to back ~ NEW Fence (2024) ~ 24' Above Ground Pool with New Filter and Wood Deck ~ Plus a Storage Shed on Concrete Base! Very private lot in a fabulous location in close proximity to shopping, restaurants, parks and schools!!
Home Details
Home Type
- Single Family
Est. Annual Taxes
- $8,909
Year Built
- Built in 1983
Lot Details
- 10,454 Sq Ft Lot
- Lot Dimensions are 44x120112x96x127
- Cul-De-Sac
- Fenced
- Paved or Partially Paved Lot
- Irregular Lot
Parking
- 2 Car Garage
- Driveway
Interior Spaces
- 2,270 Sq Ft Home
- 2-Story Property
- Crown Molding
- Vaulted Ceiling
- Six Panel Doors
- Family Room
- Sitting Room
- Combination Dining and Living Room
- Heated Sun or Florida Room
Kitchen
- Breakfast Bar
- Double Oven
- Gas Oven
- Microwave
- Dishwasher
- Stainless Steel Appliances
- Disposal
Flooring
- Carpet
- Laminate
Bedrooms and Bathrooms
- 4 Bedrooms
- 4 Potential Bedrooms
- 3 Full Bathrooms
Laundry
- Laundry Room
- Dryer
- Washer
Location
- Property is near a park
Schools
- Hoffman Estates High School
Utilities
- Central Air
- Heating System Uses Natural Gas
Community Details
- Hoffman Hills Subdivision
Listing and Financial Details
- Senior Tax Exemptions
- Homeowner Tax Exemptions
Map
Home Values in the Area
Average Home Value in this Area
Tax History
| Year | Tax Paid | Tax Assessment Tax Assessment Total Assessment is a certain percentage of the fair market value that is determined by local assessors to be the total taxable value of land and additions on the property. | Land | Improvement |
|---|---|---|---|---|
| 2024 | $8,909 | $35,000 | $10,500 | $24,500 |
| 2023 | $8,566 | $35,000 | $10,500 | $24,500 |
| 2022 | $8,566 | $35,000 | $10,500 | $24,500 |
| 2021 | $8,480 | $31,305 | $7,350 | $23,955 |
| 2020 | $7,877 | $31,305 | $7,350 | $23,955 |
| 2019 | $9,180 | $34,784 | $7,350 | $27,434 |
| 2018 | $7,877 | $27,593 | $6,300 | $21,293 |
| 2017 | $8,503 | $29,925 | $6,300 | $23,625 |
| 2016 | $8,171 | $29,925 | $6,300 | $23,625 |
| 2015 | $7,294 | $25,332 | $5,512 | $19,820 |
| 2014 | $7,182 | $25,332 | $5,512 | $19,820 |
| 2013 | $6,980 | $25,332 | $5,512 | $19,820 |
Property History
| Date | Event | Price | Change | Sq Ft Price |
|---|---|---|---|---|
| 09/25/2025 09/25/25 | For Sale | $529,900 | -- | $233 / Sq Ft |
Purchase History
| Date | Type | Sale Price | Title Company |
|---|---|---|---|
| Deed | -- | None Listed On Document |
Source: Midwest Real Estate Data (MRED)
MLS Number: 12481454
APN: 07-16-116-007-0000
- 1105 Wilmington Ln
- 955 N Dexter Ln
- 1250 Campbell Ln
- 952 N Dexter Ln
- 1327 Churchill Rd
- 1075 Higgins Quarters Dr Unit 3-208
- 1025 Higgins Quarters Dr Unit 4-109
- 730 Hill Dr Unit 9205
- 1365 Blair Ln
- 720 Hill Dr Unit 8303
- 704 Scarbrough Cir Unit 125
- 1080 Knoll Ln Unit 305
- 1395 Kingsdale Rd
- 1505 Chartwell Rd
- 1475 Crowfoot Cir S
- 1195 Meadow Ln Unit 213
- 1195 Meadow Ln Unit 114
- 1360 Devonshire Ln
- 615 Hill Dr Unit 303
- 1040 Hermitage Ln
- 945 Fieldstone Ct Unit 945
- 745 Hill Dr Unit 314
- 725 W Bode Cir
- 1195 Meadow Ln Unit 114
- 740 N Salem Dr
- 555 Hill Dr Unit 207
- 1075 Valley Ln Unit 309
- 406 Allonby Dr
- 835 Heather Ln
- 1417 Valley Lake Dr
- 985 Grand Canyon Pkwy
- 807 Mansfield Ct
- 1930 N Lakeside Plaza
- 1750 Fayette Walk Unit A
- 1812 Bristol Walk
- 1808 Fayette Walk Unit H
- 1821 Altoona Ct Unit ID1285095P
- 931 Shattuck Ln Unit 1272
- 1908 Kingsley Dr Unit ID1285094P
- 1483 Cornell Ct Unit 4B







