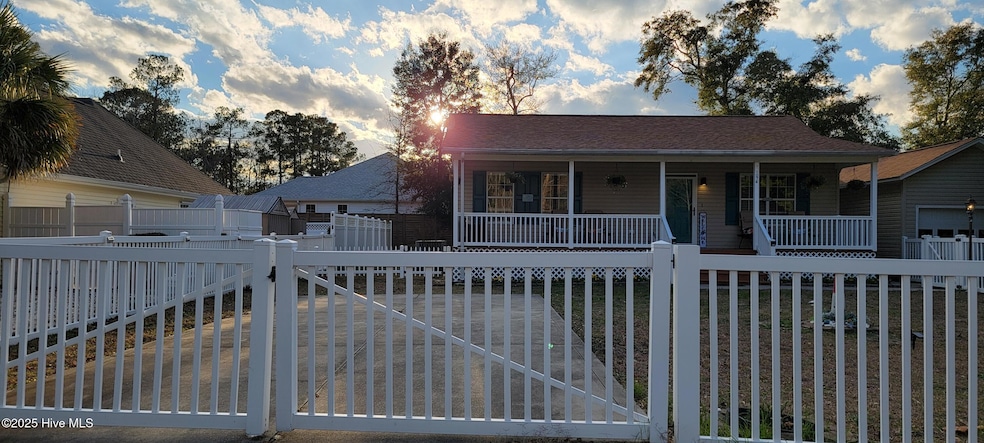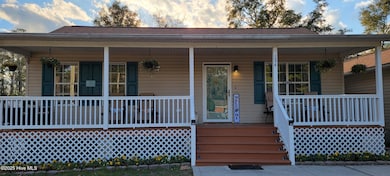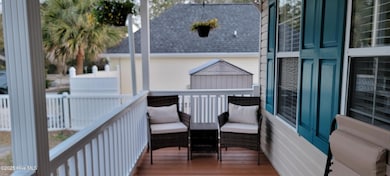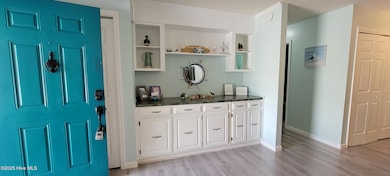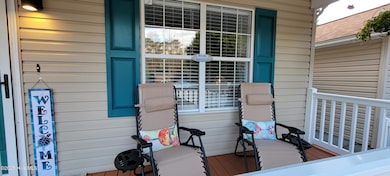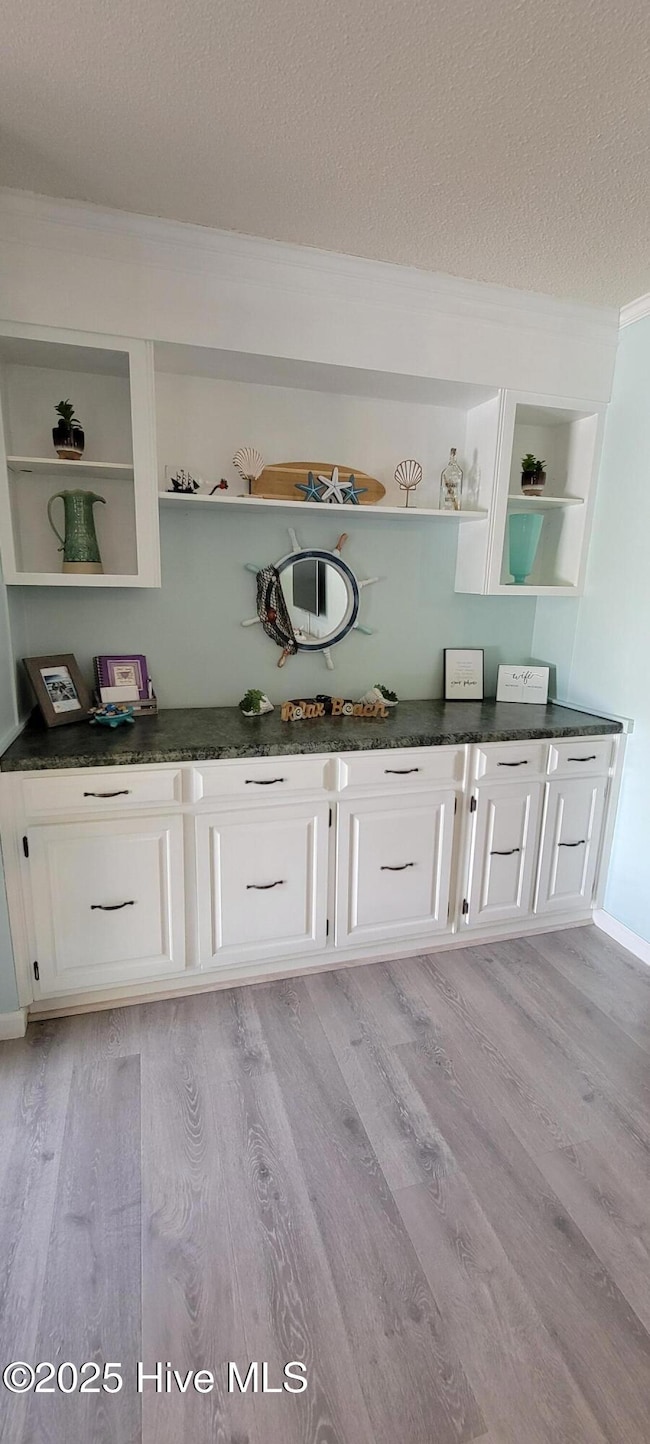1074 Wilson Ave Calabash, NC 28467
Estimated payment $1,723/month
Highlights
- Barn
- Furnished
- Formal Dining Room
- Deck
- No HOA
- Fenced Yard
About This Home
Fantastic Opportunity in the Heart of Calabash! Don't miss this beautifully updated FULLY FURNISHED 3-bedroom, 2-bath, 1 car garage home in the desirable Calabash Acres community--just minutes from the area's popular restaurants, shopping, and coastal attractions. The fenced front yard offers two driveways for generous parking and convenient access, perfect for boats and RV trailer. Inside, you'll find a well-designed split floor plan with extensive interior upgrades, including new flooring, fresh paint, new furniture, new gutters and a completely renovated kitchen featuring new appliances. The spacious primary suite offers a large walk-in closet and a stylishly remodeled ensuite bath with a brand-new tub and shower combo. Additional storage off the kitchen leads to a newly rebuilt outdoor deck, perfect for relaxing or entertaining in your private backyard oasis. This home also includes a home warranty, no HOA, and was previously a top-rated Airbnb rental, offering excellent potential as a turnkey investment or coastal getaway.
Open House Schedule
-
Saturday, November 08, 20251:00 am to 4:00 pm11/8/2025 1:00:00 AM +00:0011/8/2025 4:00:00 PM +00:00Add to Calendar
-
Sunday, November 09, 20251:00 am to 4:00 pm11/9/2025 1:00:00 AM +00:0011/9/2025 4:00:00 PM +00:00Add to Calendar
Home Details
Home Type
- Single Family
Est. Annual Taxes
- $1,201
Year Built
- Built in 1996
Lot Details
- 9,627 Sq Ft Lot
- Lot Dimensions are 122x79x121x79
- Fenced Yard
- Vinyl Fence
- Front Yard
- Property is zoned Ca-R-6
Home Design
- Shingle Roof
- Vinyl Siding
- Stick Built Home
Interior Spaces
- 1,311 Sq Ft Home
- 1-Story Property
- Furnished
- Ceiling Fan
- Formal Dining Room
- Luxury Vinyl Plank Tile Flooring
- Crawl Space
- Dishwasher
Bedrooms and Bathrooms
- 3 Bedrooms
- 2 Full Bathrooms
Laundry
- Dryer
- Washer
Parking
- 1 Car Attached Garage
- Front Facing Garage
- Garage Door Opener
Outdoor Features
- Outdoor Shower
- Deck
- Patio
- Outdoor Gas Grill
- Porch
Schools
- Jessie Mae Monroe Elementary School
- Shallotte Middle School
- West Brunswick High School
Farming
- Barn
Utilities
- Forced Air Heating System
- Heat Pump System
- Electric Water Heater
- Municipal Trash
Community Details
- No Home Owners Association
- Calabash Acres Subdivision
Listing and Financial Details
- Tax Lot 12
- Assessor Parcel Number 241oa00102
Map
Home Values in the Area
Average Home Value in this Area
Tax History
| Year | Tax Paid | Tax Assessment Tax Assessment Total Assessment is a certain percentage of the fair market value that is determined by local assessors to be the total taxable value of land and additions on the property. | Land | Improvement |
|---|---|---|---|---|
| 2025 | $1,201 | $250,250 | $34,000 | $216,250 |
| 2024 | $1,201 | $250,250 | $34,000 | $216,250 |
| 2023 | $1,121 | $250,250 | $34,000 | $216,250 |
| 2022 | $1,121 | $160,830 | $18,250 | $142,580 |
| 2021 | $1,121 | $160,830 | $18,250 | $142,580 |
| 2020 | $1,077 | $160,800 | $18,250 | $142,550 |
| 2019 | $1,077 | $21,630 | $18,250 | $3,380 |
| 2018 | $850 | $19,340 | $15,000 | $4,340 |
| 2017 | $850 | $19,340 | $15,000 | $4,340 |
| 2016 | $819 | $19,340 | $15,000 | $4,340 |
| 2015 | $819 | $125,560 | $15,000 | $110,560 |
| 2014 | $820 | $135,843 | $25,000 | $110,843 |
Property History
| Date | Event | Price | List to Sale | Price per Sq Ft | Prior Sale |
|---|---|---|---|---|---|
| 10/30/2025 10/30/25 | For Sale | $310,000 | +15.2% | $236 / Sq Ft | |
| 07/31/2023 07/31/23 | Sold | $269,000 | 0.0% | $205 / Sq Ft | View Prior Sale |
| 04/26/2023 04/26/23 | Pending | -- | -- | -- | |
| 04/11/2023 04/11/23 | For Sale | $269,000 | +53.7% | $205 / Sq Ft | |
| 10/07/2020 10/07/20 | Sold | $175,000 | +0.1% | $135 / Sq Ft | View Prior Sale |
| 08/21/2020 08/21/20 | Pending | -- | -- | -- | |
| 06/30/2020 06/30/20 | For Sale | $174,900 | +26.7% | $135 / Sq Ft | |
| 04/19/2016 04/19/16 | Sold | $138,000 | -9.2% | $99 / Sq Ft | View Prior Sale |
| 02/17/2016 02/17/16 | Pending | -- | -- | -- | |
| 07/13/2015 07/13/15 | For Sale | $151,900 | -- | $108 / Sq Ft |
Purchase History
| Date | Type | Sale Price | Title Company |
|---|---|---|---|
| Warranty Deed | $269,000 | None Listed On Document | |
| Warranty Deed | $175,000 | None Available |
Mortgage History
| Date | Status | Loan Amount | Loan Type |
|---|---|---|---|
| Open | $255,550 | New Conventional | |
| Previous Owner | $157,500 | New Conventional |
Source: Hive MLS
MLS Number: 100538721
APN: 241OA00102
- 1984 Indigo Cove Way
- 1976 Indigo Cove Way
- 1515 Harbour Place Dr
- 1975 Indigo Cove Way
- 1535 Harbour Place Dr
- 1965 Indigo Cove Way
- 1961 Indigo Cove Way
- 1957 Indigo Cove Way
- 1529 Coastal Cove Ln
- 1549 Coastal Cove Ln
- 1561 Coastal Cove Ln
- 1111 River Dr SW
- 2109 Manor Parc Dr
- 1023 Meares St
- 1909 Indigo Cove Way Unit WSF 29
- 1909 Indigo Cove Way
- 457 Goldenrod Terrace Unit 65
- 478 Goldenrod Terrace Unit Lot 57
- 478 Goldenrod Terrace
- 468 Goldenrod Terrace Unit Lot 55
- 7112 Town Center Rd
- 660 Aubrey Ln
- 8918 Landing Dr SW
- 1035 Brightwater Way
- 10174 Beach Dr SW Unit 309
- 908 Resort Cir Unit Seashell
- 815 Colony Place Unit F
- 31 Quaker Ridge Dr Unit Cascade
- 31 Quaker Ridge Dr Unit Meander
- 31 Carolina Shores Pkwy
- 74 Callaway Dr NW
- 290 Woodlands Way Unit 10
- 3021 Siskin Dr NW
- 4435 Lakeside Dr Unit 4437
- 4072 Nelson Rd
- 119 River Village Dr
- 212 Marley Blue Dr
- 300 Cherwell Ct
- 300 Cherwell Ct Unit 38
- 3006 NW Edgemead Cir Unit 12B
