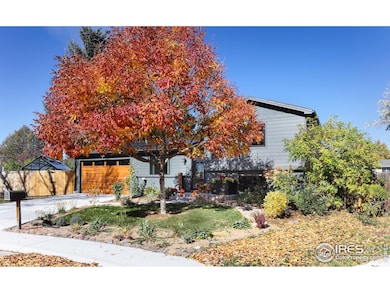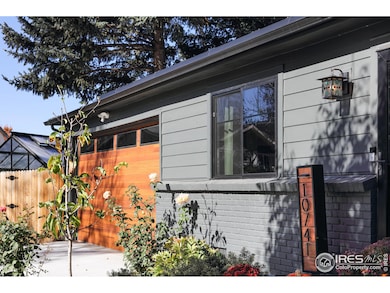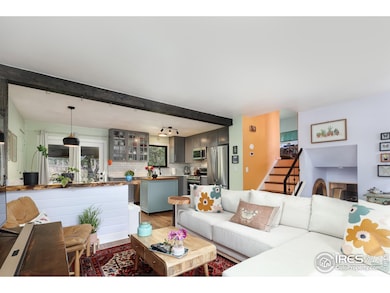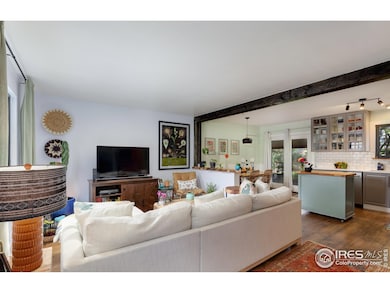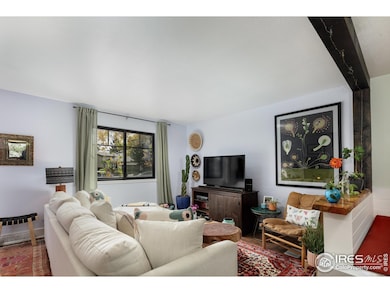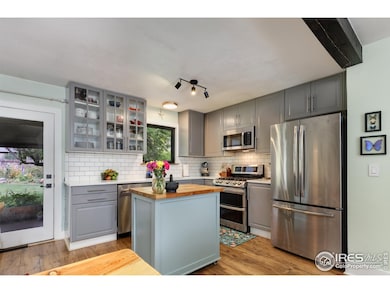
10741 Owens St Westminster, CO 80021
Walnut Grove NeighborhoodEstimated payment $3,580/month
Highlights
- Sauna
- 0.33 Acre Lot
- Wooded Lot
- Solar Power System
- Open Floorplan
- No HOA
About This Home
Experience modern Colorado living in this beautifully updated 3-bedroom, 2-bath home - featuring brand-new Hardie Board siding and premium Pella windows (installed October 2024) for exceptional durability, style, and energy efficiency.Set on a rare .33-acre lot in a quiet cul-de-sac, this home offers the perfect blend of privacy, comfort, and outdoor living. Natural light fills the open floor plan, flowing easily between the living room, dining area, and modern kitchen - complete with gas for the stove, stainless-steel appliances, sleek counters, and updated cabinetry - ideal for cooking, entertaining, or relaxed family gatherings. Your primary suite is a peaceful retreat with an expanded Pella window that brightens the space and a remodeled spa-style bathroom featuring fresh tile, new fixtures, and thoughtful design. Step outside to your backyard oasis - a covered patio with built-in Bluetooth speakers and lighting, perfect for summer evenings. The expansive yard includes a new sauna and corrugated and wood raised garden beds, surrounded by mature landscaping for year-round enjoyment.Additional highlights include: 1,317 sq ft of finished living space Insulated, drywalled garage for year-round use or projects Updated systems and finishes throughout Easy access to Stanley Lake, nearby parks, schools, trails, and an open-range dog park Lovingly maintained and thoughtfully upgraded, this home perfectly balances comfort, function, and outdoor living - a rare find in Westminster. Schedule your showing today!
Home Details
Home Type
- Single Family
Est. Annual Taxes
- $2,577
Year Built
- Built in 1977
Lot Details
- 0.33 Acre Lot
- Cul-De-Sac
- Southeast Facing Home
- Fenced
- Level Lot
- Sprinkler System
- Wooded Lot
- Landscaped with Trees
Parking
- 2 Car Attached Garage
- Garage Door Opener
Home Design
- Brick Veneer
- Composition Roof
- Composition Shingle
Interior Spaces
- 1,317 Sq Ft Home
- 3-Story Property
- Open Floorplan
- Triple Pane Windows
- Window Treatments
- Family Room
- Dining Room
- Home Office
- Sauna
- Partial Basement
- Fire and Smoke Detector
- Property Views
Kitchen
- Gas Oven or Range
- Microwave
- Dishwasher
- Kitchen Island
- Disposal
Bedrooms and Bathrooms
- 3 Bedrooms
Laundry
- Laundry on lower level
- Dryer
- Washer
Outdoor Features
- Patio
- Exterior Lighting
- Outdoor Storage
- Outbuilding
Schools
- Lukas Elementary School
- Wayne Carle Middle School
- Standley Lake High School
Utilities
- Forced Air Heating and Cooling System
- Satellite Dish
- Cable TV Available
Additional Features
- Garage doors are at least 85 inches wide
- Solar Power System
Listing and Financial Details
- Assessor Parcel Number 128662
Community Details
Overview
- No Home Owners Association
- Countryside Flg # 2 Subdivision
Recreation
- Community Playground
Map
Home Values in the Area
Average Home Value in this Area
Tax History
| Year | Tax Paid | Tax Assessment Tax Assessment Total Assessment is a certain percentage of the fair market value that is determined by local assessors to be the total taxable value of land and additions on the property. | Land | Improvement |
|---|---|---|---|---|
| 2024 | $2,579 | $33,860 | $12,971 | $20,889 |
| 2023 | $2,579 | $33,860 | $12,971 | $20,889 |
| 2022 | $1,817 | $23,367 | $8,222 | $15,145 |
| 2021 | $1,844 | $24,039 | $8,459 | $15,580 |
| 2020 | $1,713 | $22,456 | $8,038 | $14,418 |
| 2019 | $1,685 | $22,456 | $8,038 | $14,418 |
| 2018 | $1,540 | $19,839 | $6,317 | $13,522 |
| 2017 | $1,379 | $19,839 | $6,317 | $13,522 |
| 2016 | $1,315 | $17,555 | $6,507 | $11,048 |
| 2015 | $1,078 | $17,555 | $6,507 | $11,048 |
| 2014 | $1,078 | $13,420 | $5,898 | $7,522 |
Property History
| Date | Event | Price | List to Sale | Price per Sq Ft |
|---|---|---|---|---|
| 11/11/2025 11/11/25 | For Sale | $639,000 | 0.0% | $485 / Sq Ft |
| 11/10/2025 11/10/25 | Pending | -- | -- | -- |
| 11/01/2025 11/01/25 | Price Changed | $639,000 | -1.5% | $485 / Sq Ft |
| 10/19/2025 10/19/25 | Price Changed | $649,000 | -4.6% | $493 / Sq Ft |
| 10/17/2025 10/17/25 | For Sale | $680,000 | -- | $516 / Sq Ft |
Purchase History
| Date | Type | Sale Price | Title Company |
|---|---|---|---|
| Special Warranty Deed | $440,000 | Heritage Title Company | |
| Warranty Deed | -- | None Available | |
| Warranty Deed | -- | None Available | |
| Warranty Deed | $217,000 | Stewart Title | |
| Warranty Deed | $199,900 | None Available |
Mortgage History
| Date | Status | Loan Amount | Loan Type |
|---|---|---|---|
| Open | $352,000 | New Conventional | |
| Previous Owner | $206,150 | New Conventional | |
| Previous Owner | $196,811 | FHA |
About the Listing Agent

With over 20 years of combined experience in real estate sales and mortgage lending, I bring a strategic approach to every buyer I am blessed to work with and for—backed by local market knowledge, strong negotiation skills learned in my 8 years of experience as a real estate agent to sell your current home, while using my 14 years in lending experience to help you through the home buying process.
Whether you’re still exploring your options or ready to take the next step, I’m here to
Brandon's Other Listings
Source: IRES MLS
MLS Number: 1045662
APN: 29-094-11-024
- 10687 W 107th Ave
- 10665 Newcombe St
- 10571 Parfet Ct
- 14269 Currant St
- 14265 Currant St
- 10549 Quail Ct
- 10429 Owens Cir
- 10610 Moore Ct
- 11461 W 107th Place
- 10541 Routt St
- 10630 NW Routt Way
- 10909 W 104th Cir
- 10742 Jellison Cir
- 10527 Routt Ln
- 10414 Iris Way
- 10439 Independence St
- 11338 W 103rd Dr
- 9625 W 105th Way
- 11357 W 103rd Ave
- 9686 W 106th Ave
- 10795 Moore St
- 10552 W 106th Ct
- 10631 Queen St
- 10435 W 107th Place
- 10412 W 107th Place
- 10355 W 107th Ct
- 10510 Kline Way
- 10641 W 102nd Place
- 9660 W 105th Ave
- 9320 W 104th Place
- 9379 W 104th Dr
- 10305 Dover St
- 10350 Dover St
- 8705 Parkland St
- 8500 Redpoint Way
- 11697 Destination Dr
- 8500 Arista Place
- 8200 Arista Place
- 8000 Uptown Ave
- 9001 Interlocken Loop

