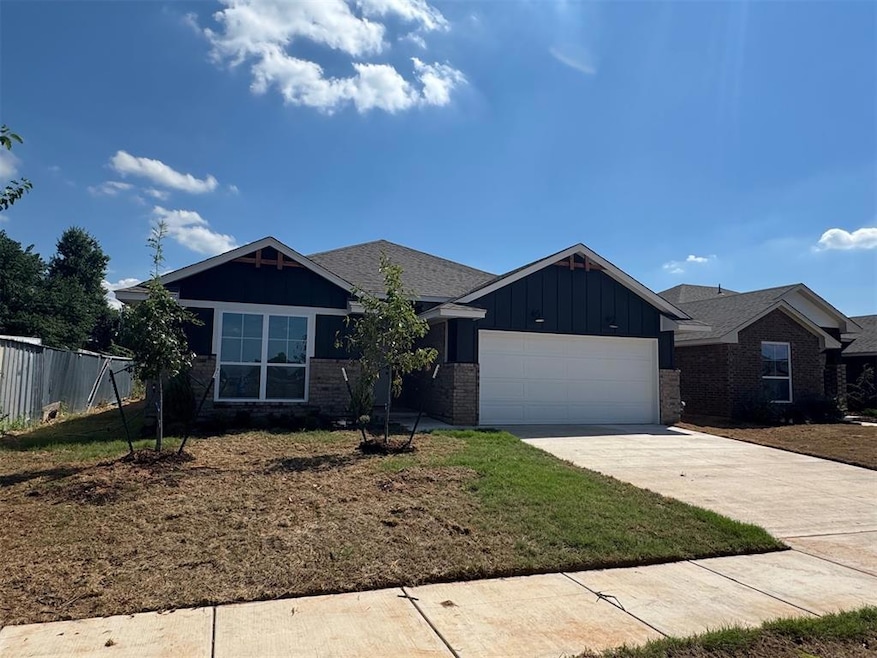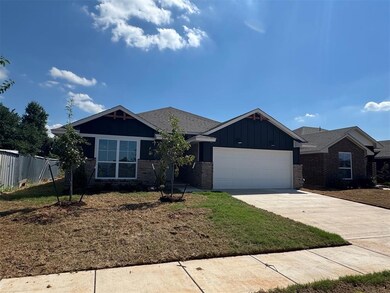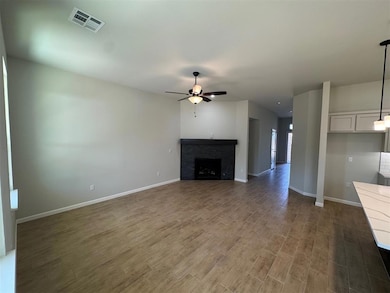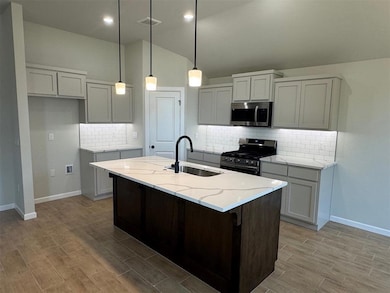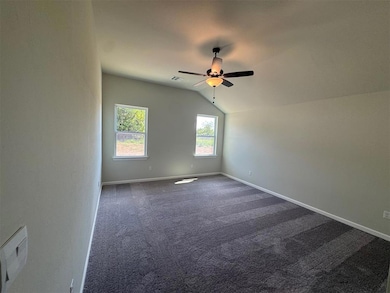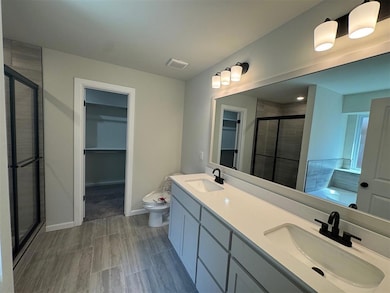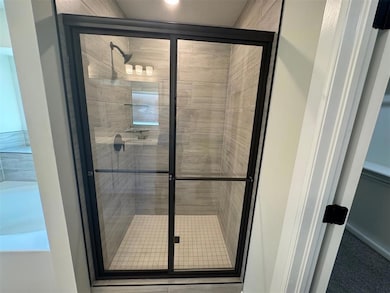10742 Painted Turtle Way Midwest City, OK 73130
Estimated payment $1,834/month
Highlights
- New Construction
- Traditional Architecture
- Interior Lot
- Nicoma Park Middle School Rated A-
- 2 Car Attached Garage
- Double Pane Windows
About This Home
Welcome to this beautiful 3-bedroom, 2-bath, 1,689 sq. ft. home in the highly sought-after Turtlewood community. Now priced at $289,900, this move-in-ready home offers both style and value. Step into an open-concept living space filled with natural light, highlighted by a modern kitchen featuring quartz countertops, stainless steel appliances, custom cabinetry, and a large center island. The private primary suite includes a spacious walk-in closet, soaking tub, separate shower, and double vanities. Enjoy extra privacy with this home backing up to a serene greenbelt—the perfect spot for relaxing evenings. Built with energy efficiency in mind, this home includes Low-E windows, a tankless water heater, and superior construction standards. Outside, you’ll find full sod and a wood privacy fence already in place. Contact us now to find out about our special incentives for this home! Located just minutes from Tinker AFB, shopping, dining, and major highways, Turtlewood offers both convenience and a quiet neighborhood feel.
Open House Schedule
-
Saturday, November 22, 202511:00 am to 5:00 pm11/22/2025 11:00:00 AM +00:0011/22/2025 5:00:00 PM +00:00Add to Calendar
-
Sunday, November 23, 20251:00 to 5:00 pm11/23/2025 1:00:00 PM +00:0011/23/2025 5:00:00 PM +00:00Add to Calendar
Home Details
Home Type
- Single Family
Year Built
- Built in 2025 | New Construction
Lot Details
- 6,534 Sq Ft Lot
- Interior Lot
HOA Fees
- $17 Monthly HOA Fees
Parking
- 2 Car Attached Garage
- Garage Door Opener
- Driveway
Home Design
- Traditional Architecture
- Slab Foundation
- Brick Frame
- Composition Roof
Interior Spaces
- 1,689 Sq Ft Home
- 1-Story Property
- Woodwork
- Self Contained Fireplace Unit Or Insert
- Metal Fireplace
- Double Pane Windows
Kitchen
- Gas Oven
- Gas Range
- Free-Standing Range
- Microwave
- Dishwasher
- Disposal
Flooring
- Carpet
- Tile
Bedrooms and Bathrooms
- 3 Bedrooms
- 2 Full Bathrooms
Home Security
- Smart Home
- Fire and Smoke Detector
Outdoor Features
- Open Patio
Schools
- Nicoma Park Elementary School
- Nicoma Park Middle School
- Choctaw High School
Utilities
- Central Heating and Cooling System
- Tankless Water Heater
Community Details
- Association fees include greenbelt
- Mandatory home owners association
Listing and Financial Details
- Legal Lot and Block 4 / 4
Map
Home Values in the Area
Average Home Value in this Area
Property History
| Date | Event | Price | List to Sale | Price per Sq Ft |
|---|---|---|---|---|
| 10/27/2025 10/27/25 | For Sale | $289,900 | 0.0% | $172 / Sq Ft |
| 09/08/2025 09/08/25 | Pending | -- | -- | -- |
| 08/08/2025 08/08/25 | Price Changed | $289,900 | -3.4% | $172 / Sq Ft |
| 07/29/2025 07/29/25 | For Sale | $299,990 | -- | $178 / Sq Ft |
Source: MLSOK
MLS Number: 1182858
- 10730 Painted Turtle Way
- 10734 Painted Turtle Way
- 2711 Turtle Way
- 10729 Painted Turtle Way
- 2619 Turtle Way
- 2715 Turtle Way
- 10733 Painted Turtle Way
- 2554 Turtle Way
- 2615 Turtle Way
- 2557 Turtle Way
- 2611 Turtle Way
- 2558 Turtle Way
- 2553 Turtle Way
- 10821 SE 29th St
- 2504 Marsh Ln
- 2512 Marsh Ln
- 2516 Marsh Ln
- 2508 Marsh Ln
- 2405 Shell Dr
- Carlisle Plan at Turtlewood
- 1700 Strawberry Hill
- 11300 SE 15th St
- 9300 Orchard Blvd
- 9109 Orchard Blvd
- 201 Stone Ridge Ln
- 1677 Midtown Place
- 100 Three Oaks Dr
- 621 N Juniper Ave
- 10831 NE 8th Terrace
- 218 N Oaks Ave
- 8787 Saint George Way
- 760 E Rose Dr
- 11600 NE 10th St
- 507 E Boeing Dr
- 403 N Key Blvd
- 8401 E Reno Ave
- 314 E Ercoupe Dr
- 400 E Northrup Dr
- 8032 E Reno Ave
- 516 E Rickenbacker Dr
