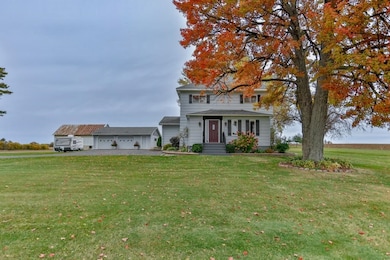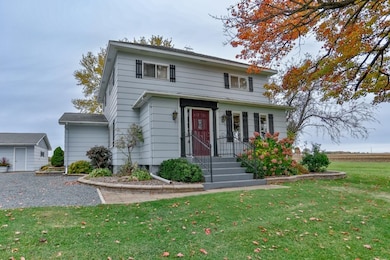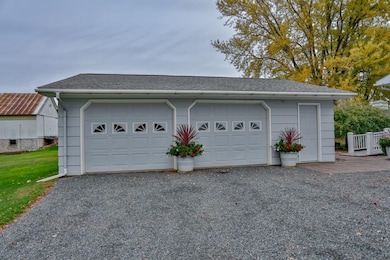Estimated payment $1,700/month
Highlights
- Deck
- 2 Car Detached Garage
- Tile Flooring
- Farmhouse Style Home
- Bathroom on Main Level
- Forced Air Heating and Cooling System
About This Home
This charming 4-bedroom, 2-bath home sits on a spacious 1.80-acre lot just five miles from Colby and only 30 minutes from Rib Mountain. Originally built in the early 1900s, the home was fully remodeled in the 1980s, including updated electrical and plumbing, blending classic farmhouse character with modern comforts. Inside, you'll find a generous layout starting with a large front entryway, coat closet, and a spacious formal living room. The expansive dining room features a built-in coffee bar and hutch with decorative shelving and lighting, perfect for entertaining. The farm-style kitchen is a standout, with white cabinetry, a large center island, a brick hearth surrounding the stove, large pantry, built-in desk, and included appliances—refrigerator, microwave, cooktop, oven, dishwasher, and disposal. The main level also offers a versatile multi-purpose room with a laundry area, complete with included washer and dryer, and look-through to the kitchen area. Upstairs, there are 4 bedrooms, including one that does not have a closet and offers pull-down attic access, making it ideal for an office or guest space. The upper-level bathroom includes a 3/4 shower stall.
Listing Agent
COLDWELL BANKER ACTION Brokerage Phone: 715-359-0521 License #81433-94 Listed on: 10/15/2025

Home Details
Home Type
- Single Family
Year Built
- Built in 1908
Lot Details
- 1.8 Acre Lot
- Rural Setting
Home Design
- Farmhouse Style Home
- Poured Concrete
- Shingle Roof
Interior Spaces
- 2,268 Sq Ft Home
- 2-Story Property
- Window Treatments
- Fire and Smoke Detector
Kitchen
- Oven
- Cooktop
- Microwave
- Dishwasher
Flooring
- Carpet
- Laminate
- Tile
- Vinyl
Bedrooms and Bathrooms
- 4 Bedrooms
- Bathroom on Main Level
- 2 Full Bathrooms
Laundry
- Laundry on main level
- Dryer
- Washer
Unfinished Basement
- Basement Fills Entire Space Under The House
- Sump Pump
- Stone or Rock in Basement
Parking
- 2 Car Detached Garage
- Heated Garage
- Insulated Garage
- Garage Door Opener
- Gravel Driveway
Outdoor Features
- Deck
- Storage Shed
Utilities
- Forced Air Heating and Cooling System
- Liquid Propane Gas Water Heater
- Satellite Dish
Listing and Financial Details
- Assessor Parcel Number 044-2802-114-0993
Map
Home Values in the Area
Average Home Value in this Area
Tax History
| Year | Tax Paid | Tax Assessment Tax Assessment Total Assessment is a certain percentage of the fair market value that is determined by local assessors to be the total taxable value of land and additions on the property. | Land | Improvement |
|---|---|---|---|---|
| 2024 | $1,156 | $193,000 | $16,800 | $176,200 |
| 2023 | $2,056 | $193,000 | $16,800 | $176,200 |
| 2022 | $1,889 | $136,300 | $11,200 | $125,100 |
| 2021 | $2,140 | $136,300 | $11,200 | $125,100 |
| 2020 | $2,225 | $136,300 | $11,200 | $125,100 |
| 2019 | $2,139 | $136,300 | $11,200 | $125,100 |
| 2018 | $2,224 | $136,300 | $11,200 | $125,100 |
| 2017 | $2,130 | $136,300 | $11,200 | $125,100 |
| 2016 | $2,248 | $136,300 | $11,200 | $125,100 |
| 2015 | $2,139 | $136,300 | $11,200 | $125,100 |
| 2014 | $2,201 | $136,300 | $11,200 | $125,100 |
Property History
| Date | Event | Price | List to Sale | Price per Sq Ft |
|---|---|---|---|---|
| 11/19/2025 11/19/25 | Price Changed | $304,900 | -7.6% | $134 / Sq Ft |
| 10/28/2025 10/28/25 | Price Changed | $329,900 | -2.9% | $145 / Sq Ft |
| 10/15/2025 10/15/25 | For Sale | $339,900 | -- | $150 / Sq Ft |
Source: Central Wisconsin Multiple Listing Service
MLS Number: 22504958
APN: 044-2802-114-0993
- 227736 Pecan Rd
- 228749 Chestnut Hill Ln
- 103179 Holton Rd
- 303 E Adams St
- 106741 Elderberry Rd
- 501 E Terrace St
- +/-2.07 Acres Elderberry Rd
- 0000 S Division St
- 406 N 3rd St
- 204 S 4th St
- 232625 County Rd E
- 112 N 2nd St
- 312 N 3rd St
- 312 Other
- 405 N 3rd St
- 301 W Butternut St
- 205 W Hickory St
- 211 N 5th Ave
- 108729 County Road A
- 151 S Madison St
- 200 W Mill St
- 100 E Clark St
- 1321-1327 Pep's Dr
- 2400 N Peach Ave
- 1808 N Hume Ave
- 1626 N Fig Ave
- 1518 N Peach Ave
- 1407 N Peach Ave
- 810 E Harrison St
- 905 E Grant St
- 1007 N Hume Ave
- 2404 E Forest St
- 912 N Irene Ave
- 103 W 2nd St
- 112 E 2nd St
- 1511 S Locust Ave
- 1506 S Adams Ave
- 701 W 17th St
- 801-895 W 17th St
- 301 W 17th St






