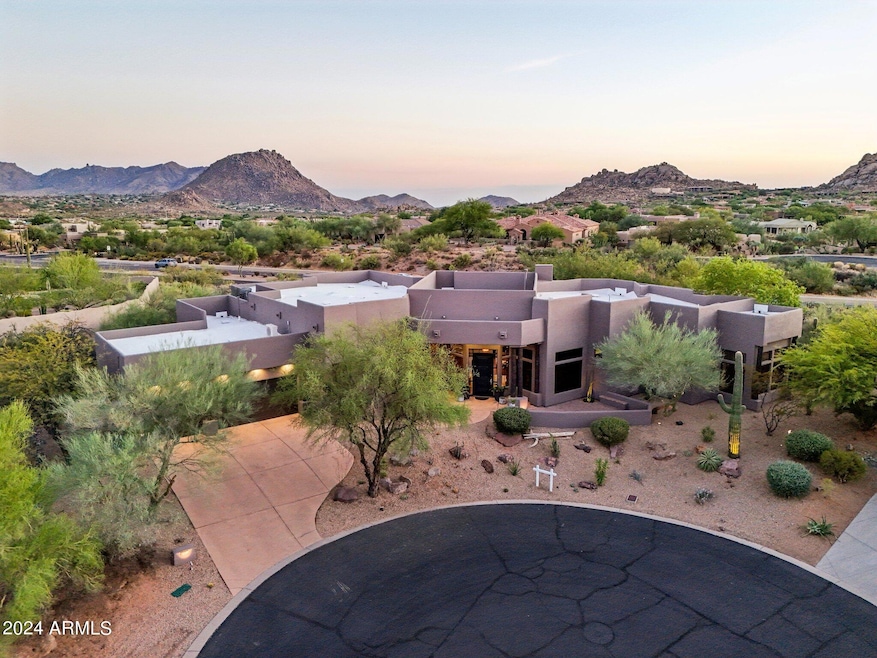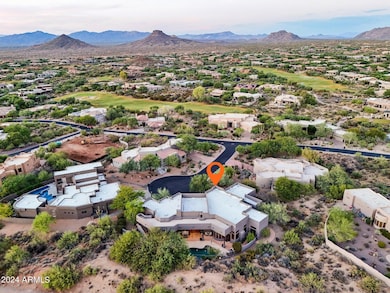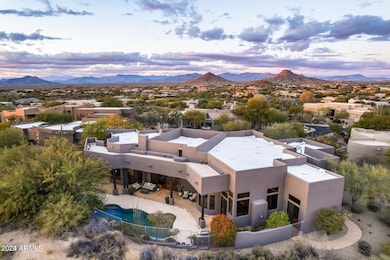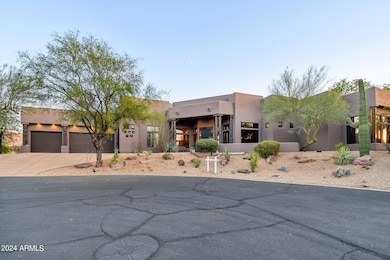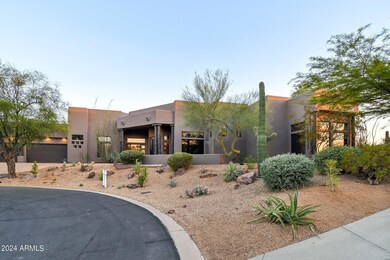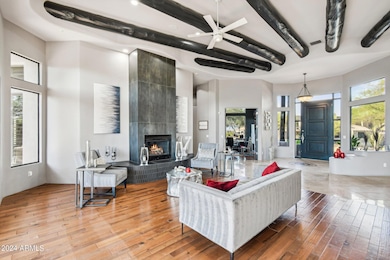
10743 E Monument Dr Scottsdale, AZ 85262
Troon North NeighborhoodHighlights
- Golf Course Community
- Gated with Attendant
- 0.7 Acre Lot
- Sonoran Trails Middle School Rated A-
- Heated Pool
- Mountain View
About This Home
As of January 2025Welcome to this exquisite single level 5-bedroom, 3.5-bath residence in the beautiful community of Candlewood Estates at Troon North.This is a perfect retreat for those seeking luxury & comfort in a vibrant community. As you step inside, you are greeted by a spacious open-concept living area, illuminated by large windows that allow for abundant natural light. The design features high ceilings & updated stylish finishes, making it an ideal space for both relaxation & entertaining.The living room, with its cozy fireplace, flows effortlessly into the dining area and the spacious kitchen boasts state-of-the-art stainless steel appliances, granite countertops, & a large center island for gathering!The expansive primary suite offers large windows with beautiful plantation shutters that allow a beautiful view of the pool and spa, and private patio. The primary bath offers a large walk in shower, soaking tub , his and hers vanities and generous walk in closet. There is a designated main home office/den space with beautiful mountain views that could be another bedroom and finished room off the garage for a mother in law bedroom or its current off use as an office with beautiful view of the desert. The movie theatre has been remodeled and offers a great space for family movie nights. The back patio includes a private pool and spa, outdoor cook station and leads to the stairs of an upper level deck that you can enjoy 360 mountain views, gorgeous Arizona sunsets and star gazing. This home is also located in a quiet cul de sac & offers a 3 car garage with EV charger.
Last Agent to Sell the Property
Russ Lyon Sotheby's International Realty License #SA637151000 Listed on: 10/12/2024
Home Details
Home Type
- Single Family
Est. Annual Taxes
- $4,053
Year Built
- Built in 1999
Lot Details
- 0.7 Acre Lot
- Cul-De-Sac
- Wrought Iron Fence
- Block Wall Fence
- Misting System
HOA Fees
Parking
- 2 Open Parking Spaces
- 3 Car Garage
Home Design
- Contemporary Architecture
- Santa Fe Architecture
- Wood Frame Construction
- Built-Up Roof
- Foam Roof
- Stucco
Interior Spaces
- 4,434 Sq Ft Home
- 2-Story Property
- Wet Bar
- Skylights
- Gas Fireplace
- Double Pane Windows
- Mechanical Sun Shade
- Living Room with Fireplace
- 3 Fireplaces
- Mountain Views
- Security System Owned
- Washer and Dryer Hookup
Kitchen
- Eat-In Kitchen
- Electric Cooktop
- Built-In Microwave
- Kitchen Island
- Granite Countertops
Flooring
- Wood
- Carpet
- Stone
Bedrooms and Bathrooms
- 5 Bedrooms
- Fireplace in Primary Bedroom
- Primary Bathroom is a Full Bathroom
- 3.5 Bathrooms
- Dual Vanity Sinks in Primary Bathroom
- Bidet
- Hydromassage or Jetted Bathtub
- Bathtub With Separate Shower Stall
Pool
- Heated Pool
- Spa
Outdoor Features
- Balcony
- Covered Patio or Porch
- Outdoor Fireplace
- Built-In Barbecue
Schools
- Black Mountain Elementary School
- Sonoran Trails Middle School
- Cactus Shadows High School
Utilities
- Mini Split Air Conditioners
- Central Air
- Mini Split Heat Pump
- Water Purifier
- High Speed Internet
Additional Features
- No Interior Steps
- ENERGY STAR Qualified Equipment for Heating
Listing and Financial Details
- Tax Lot 5
- Assessor Parcel Number 216-73-006
Community Details
Overview
- Association fees include ground maintenance, street maintenance
- Candlewood Association, Phone Number (602) 957-9191
- Troon Association, Phone Number (480) 682-4994
- Association Phone (480) 682-4994
- Candlewood Estates At Troon North Subdivision
Recreation
- Golf Course Community
- Tennis Courts
- Pickleball Courts
Security
- Gated with Attendant
Ownership History
Purchase Details
Home Financials for this Owner
Home Financials are based on the most recent Mortgage that was taken out on this home.Purchase Details
Purchase Details
Purchase Details
Purchase Details
Home Financials for this Owner
Home Financials are based on the most recent Mortgage that was taken out on this home.Purchase Details
Home Financials for this Owner
Home Financials are based on the most recent Mortgage that was taken out on this home.Purchase Details
Purchase Details
Home Financials for this Owner
Home Financials are based on the most recent Mortgage that was taken out on this home.Purchase Details
Purchase Details
Purchase Details
Purchase Details
Purchase Details
Similar Homes in Scottsdale, AZ
Home Values in the Area
Average Home Value in this Area
Purchase History
| Date | Type | Sale Price | Title Company |
|---|---|---|---|
| Warranty Deed | $1,750,000 | First American Title Insurance | |
| Warranty Deed | $1,750,000 | First American Title Insurance | |
| Warranty Deed | $1,310,000 | First American Title Ins Co | |
| Interfamily Deed Transfer | -- | None Available | |
| Warranty Deed | -- | None Available | |
| Warranty Deed | $918,000 | Transnation Title | |
| Warranty Deed | $850,000 | Fidelity National Title | |
| Warranty Deed | -- | Capital Title Agency Inc | |
| Warranty Deed | $771,662 | -- | |
| Warranty Deed | $88,000 | Chicago Title Insurance Co | |
| Interfamily Deed Transfer | -- | Chicago Title Insurance Co | |
| Interfamily Deed Transfer | -- | -- | |
| Quit Claim Deed | -- | -- | |
| Cash Sale Deed | $75,000 | Security Title Agency |
Mortgage History
| Date | Status | Loan Amount | Loan Type |
|---|---|---|---|
| Open | $1,400,000 | New Conventional | |
| Closed | $1,400,000 | New Conventional | |
| Previous Owner | $389,000 | Credit Line Revolving | |
| Previous Owner | $250,000 | Credit Line Revolving | |
| Previous Owner | $615,000 | New Conventional | |
| Previous Owner | $637,500 | Adjustable Rate Mortgage/ARM | |
| Previous Owner | $717,041 | Adjustable Rate Mortgage/ARM | |
| Previous Owner | $250,000 | Credit Line Revolving | |
| Previous Owner | $625,000 | Purchase Money Mortgage | |
| Previous Owner | $680,000 | New Conventional | |
| Previous Owner | $380,000 | New Conventional | |
| Closed | $125,000 | No Value Available |
Property History
| Date | Event | Price | Change | Sq Ft Price |
|---|---|---|---|---|
| 01/08/2025 01/08/25 | Sold | $1,750,000 | -10.3% | $395 / Sq Ft |
| 11/25/2024 11/25/24 | Pending | -- | -- | -- |
| 11/12/2024 11/12/24 | Price Changed | $1,950,000 | -2.5% | $440 / Sq Ft |
| 10/12/2024 10/12/24 | For Sale | $2,000,000 | 0.0% | $451 / Sq Ft |
| 07/20/2019 07/20/19 | Rented | $4,950 | 0.0% | -- |
| 06/27/2019 06/27/19 | Under Contract | -- | -- | -- |
| 05/24/2019 05/24/19 | For Rent | $4,950 | +4.2% | -- |
| 06/01/2018 06/01/18 | Rented | $4,750 | 0.0% | -- |
| 05/28/2018 05/28/18 | Under Contract | -- | -- | -- |
| 05/11/2018 05/11/18 | For Rent | $4,750 | -7.8% | -- |
| 02/15/2016 02/15/16 | Rented | $5,150 | 0.0% | -- |
| 01/25/2016 01/25/16 | Under Contract | -- | -- | -- |
| 01/17/2016 01/17/16 | For Rent | $5,150 | -- | -- |
Tax History Compared to Growth
Tax History
| Year | Tax Paid | Tax Assessment Tax Assessment Total Assessment is a certain percentage of the fair market value that is determined by local assessors to be the total taxable value of land and additions on the property. | Land | Improvement |
|---|---|---|---|---|
| 2025 | $2,854 | $61,125 | -- | -- |
| 2024 | $4,053 | $58,214 | -- | -- |
| 2023 | $4,053 | $104,730 | $20,940 | $83,790 |
| 2022 | $3,891 | $77,650 | $15,530 | $62,120 |
| 2021 | $4,965 | $74,130 | $14,820 | $59,310 |
| 2020 | $4,902 | $71,900 | $14,380 | $57,520 |
| 2019 | $4,755 | $72,020 | $14,400 | $57,620 |
| 2018 | $4,026 | $69,960 | $13,990 | $55,970 |
| 2017 | $3,862 | $71,550 | $14,310 | $57,240 |
| 2016 | $3,838 | $67,650 | $13,530 | $54,120 |
| 2015 | $3,650 | $58,010 | $11,600 | $46,410 |
Agents Affiliated with this Home
-
Jeff & Lisa Armbruster

Seller's Agent in 2025
Jeff & Lisa Armbruster
Russ Lyon Sotheby's International Realty
(602) 550-3844
2 in this area
59 Total Sales
-
Laura Lucky

Buyer's Agent in 2025
Laura Lucky
Russ Lyon Sotheby's International Realty
(480) 390-5044
53 in this area
313 Total Sales
-
Lisa Lucky

Buyer Co-Listing Agent in 2025
Lisa Lucky
Russ Lyon Sotheby's International Realty
(602) 320-8415
57 in this area
322 Total Sales
-
Lori Froelich
L
Seller's Agent in 2019
Lori Froelich
Berkshire Hathaway HomeServices Arizona Properties
9 Total Sales
-
Scott Covell
S
Seller Co-Listing Agent in 2019
Scott Covell
Berkshire Hathaway HomeServices Arizona Properties
(480) 505-6300
1 in this area
7 Total Sales
-
Jodi Frazier

Buyer's Agent in 2019
Jodi Frazier
Realty One Group
(480) 235-7252
43 Total Sales
Map
Source: Arizona Regional Multiple Listing Service (ARMLS)
MLS Number: 6768122
APN: 216-73-006
- 28729 N 107th St
- 10795 E Sutherland Way
- 10772 E Running Deer Trail
- 10567 E Mark Ln
- 28503 N 104th Way Unit 1
- 10931 E Whitehorn Dr
- 29121 N 105th St
- 28118 N 109th Way
- 29064 N 111th St
- 10905 E Oberlin Way
- 29308 N 108th Place
- 28830 N 111th St
- 10511 E Skinner Dr
- 28119 N 109th Way
- 28048 N 109th Way
- 28101 N 109th Way
- 10648 E Greythorn Dr Unit 2
- 10941 E Oberlin Way
- 11056 E White Feather Ln
- 28083 N 109th Way
