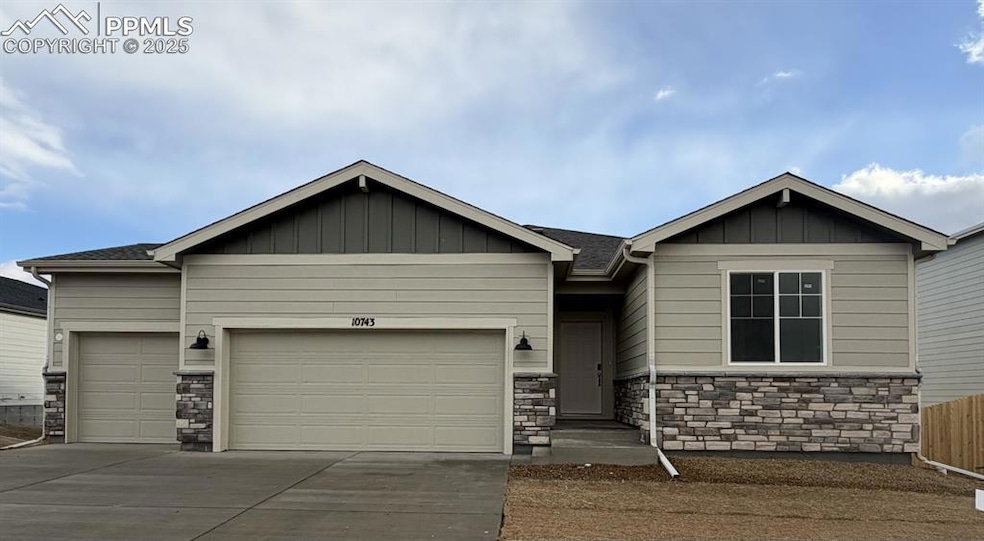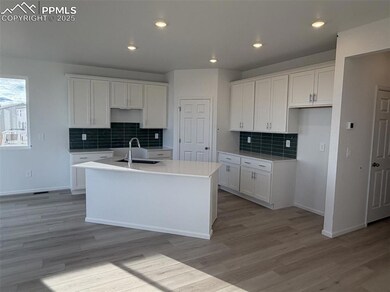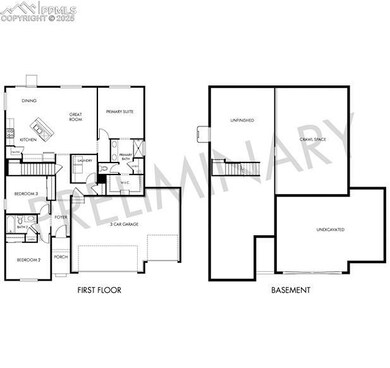10743 Finsbury Ct Falcon, CO 80831
Falcon NeighborhoodEstimated payment $3,167/month
Highlights
- New Construction
- Ranch Style House
- Great Room
- Clifford Street Elementary School Rated A-
- Corner Lot
- 3 Car Attached Garage
About This Home
Welcome to Red Feather Ranch, a stunning new build that blends modern elegance with cozy ranch living. This charming 3 car garage, 3-bedroom, 2-bathroom home offers a perfect balance of style, comfort, and functionality. The heart of the home is the spacious Great Room, designed for both relaxation and entertaining, with expansive windows that invite natural light to flood the space. The open-concept kitchen is a chef’s dream, featuring a large island ideal for meal prep, casual dining, or gathering with loved ones. With sleek countertops, stainless steel appliances, and ample cabinetry, it’s both beautiful and practical. Red Feather Ranch is more than just a home—it’s an invitation to experience the warmth and charm of ranch living with all the modern conveniences you could ask for. Make this dream home your reality today!
Home Details
Home Type
- Single Family
Est. Annual Taxes
- $5,299
Year Built
- Built in 2025 | New Construction
Lot Details
- 10,241 Sq Ft Lot
- Corner Lot
Parking
- 3 Car Attached Garage
Home Design
- Ranch Style House
- Slab Foundation
- Shingle Roof
Interior Spaces
- 2,964 Sq Ft Home
- Great Room
- Basement Fills Entire Space Under The House
Kitchen
- Self-Cleaning Oven
- Plumbed For Gas In Kitchen
- Microwave
- Dishwasher
- Disposal
Flooring
- Carpet
- Tile
- Luxury Vinyl Tile
Bedrooms and Bathrooms
- 3 Bedrooms
- 2 Full Bathrooms
Laundry
- Dryer
- Washer
Eco-Friendly Details
- ENERGY STAR Qualified Equipment
Schools
- Bennett Ranch Elementary School
- Falcon Middle School
- Falcon High School
Utilities
- Forced Air Heating and Cooling System
- Hot Water Heating System
- 220 Volts
- 220 Volts in Kitchen
Community Details
- Built by Meritage
- Red Feather
Map
Home Values in the Area
Average Home Value in this Area
Tax History
| Year | Tax Paid | Tax Assessment Tax Assessment Total Assessment is a certain percentage of the fair market value that is determined by local assessors to be the total taxable value of land and additions on the property. | Land | Improvement |
|---|---|---|---|---|
| 2025 | $2,960 | $26,190 | -- | -- |
| 2024 | $2,913 | $21,100 | $21,100 | -- |
| 2023 | $2,913 | $21,100 | $21,100 | -- |
| 2022 | $352 | $2,500 | $2,500 | -- |
Property History
| Date | Event | Price | List to Sale | Price per Sq Ft |
|---|---|---|---|---|
| 11/26/2025 11/26/25 | Price Changed | $515,990 | -1.1% | $174 / Sq Ft |
| 11/24/2025 11/24/25 | For Sale | $521,990 | -- | $176 / Sq Ft |
Source: Pikes Peak REALTOR® Services
MLS Number: 8704046
APN: 52261-01-043
- 10713 Finsbury Ct
- 10317 Hartwood Dr
- 10334 Hartwood Dr
- 10442 Beckham St
- 10189 Beckham St
- 10394 Beckham St
- 10226 Hartwood Dr
- 10208 Hartwood Dr
- 10296 Country Manor Dr
- 11123 Pemble Ct
- 10349 Kingsbury Dr
- 10331 Kingsbury Dr
- Tourmaline Plan at Paint Brush Hills
- Agate Plan at Paint Brush Hills
- Moonstone Plan at Paint Brush Hills
- Ammolite Plan at Paint Brush Hills
- Lapis Plan at Paint Brush Hills
- Bronze Plan at Paint Brush Hills
- 10313 Kingsbury Dr
- 10277 Kingsbury Dr
- 11610 Cranston Dr
- 9743 Beryl Dr
- 9432 Beryl Dr
- 12659 Enclave Scenic Dr
- 10465 Mount Columbia Dr
- 10201 Boulder Ridge Dr
- 9744 Picket Fence Way
- 10523 Summer Ridge Dr
- 9679 Rainbow Bridge Dr
- 13504 Nederland Dr
- 8095 Oliver Rd
- 13513 Arriba Dr
- 13514 Nederland Dr
- 13523 Arriba Dr
- 13524 Nederland Dr
- 13533 Arriba Dr
- 13534 Nederland Dr
- 13543 Arriba Dr
- 13544 Nederland Dr
- 9156 Percheron Pony Dr



