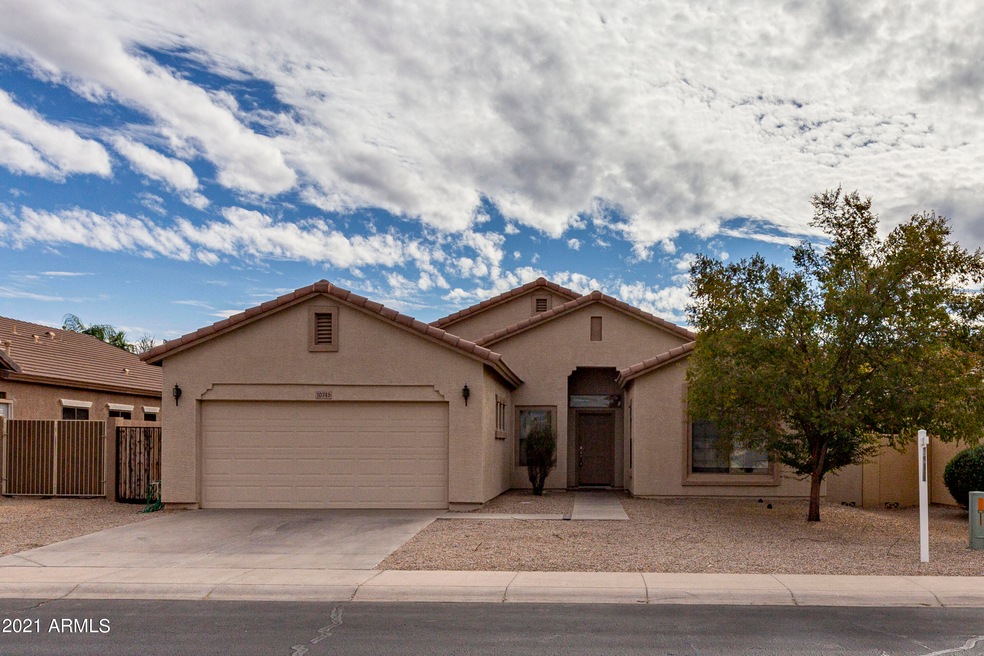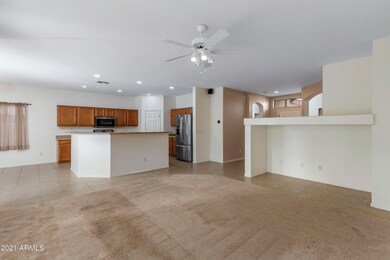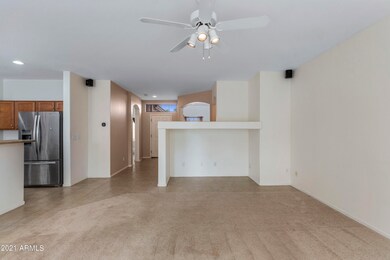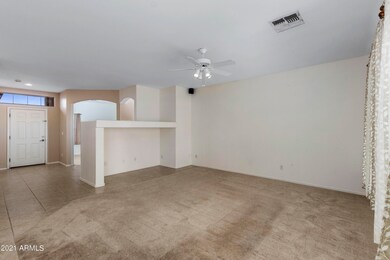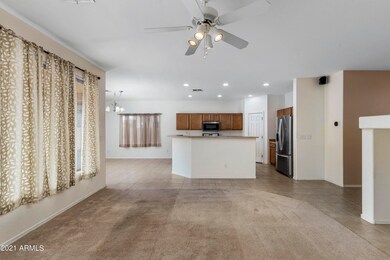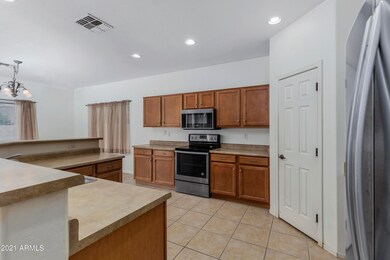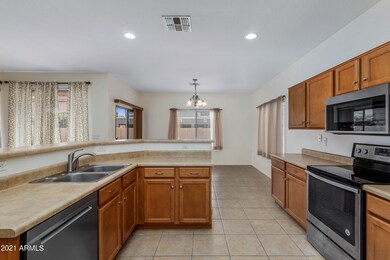
Highlights
- Covered Patio or Porch
- Eat-In Kitchen
- Dual Vanity Sinks in Primary Bathroom
- Augusta Ranch Elementary School Rated A-
- Double Pane Windows
- Community Playground
About This Home
As of January 2022The stunning entryway has access to the nice sized Den. The Great Room is just off the kitchen and dining area for great family time or entertaining. The kitchen has a place for bar stools, stainless steel fridge and plenty of cabinet space. The large master bedroom has a glass slider door to access the patio and boasts a huge walk in closet, separate shower and tub, and dual sinks. The other two bedrooms are split from the master and have a bathroom to share. A nice covered patio opens up to the backyard and has an 8' gate on the side for storing your outdoor toys. Located close to 202 for easy commuting plus within a mile of shopping, restaurants, and schools. This is a great home with Mesa taxes and Gilbert schools!
Last Agent to Sell the Property
Dempsey Group Realty Brokerage Phone: 480-216-2849 License #BR558415000 Listed on: 11/02/2021
Last Buyer's Agent
Michael Cameli
DPR Realty LLC License #SA531629000

Home Details
Home Type
- Single Family
Est. Annual Taxes
- $1,310
Year Built
- Built in 2004
Lot Details
- 7,263 Sq Ft Lot
- Desert faces the front of the property
- Block Wall Fence
HOA Fees
- $74 Monthly HOA Fees
Parking
- 2 Car Garage
Home Design
- Wood Frame Construction
- Tile Roof
- Stucco
Interior Spaces
- 1,919 Sq Ft Home
- 1-Story Property
- Ceiling Fan
- Double Pane Windows
Kitchen
- Eat-In Kitchen
- Breakfast Bar
- Electric Cooktop
Flooring
- Carpet
- Tile
Bedrooms and Bathrooms
- 3 Bedrooms
- Primary Bathroom is a Full Bathroom
- 2 Bathrooms
- Dual Vanity Sinks in Primary Bathroom
- Bathtub With Separate Shower Stall
Schools
- Augusta Ranch Elementary School
- Desert Ridge Jr. High Middle School
- Desert Ridge High School
Utilities
- Central Air
- Heating System Uses Natural Gas
Additional Features
- No Interior Steps
- Covered Patio or Porch
Listing and Financial Details
- Tax Lot 49
- Assessor Parcel Number 312-13-113
Community Details
Overview
- Association fees include ground maintenance
- Renaissance Association, Phone Number (480) 813-6788
- Built by GREYSTONE HOMES
- Villages Of Eastridge Unit 6 Subdivision
Recreation
- Community Playground
Ownership History
Purchase Details
Home Financials for this Owner
Home Financials are based on the most recent Mortgage that was taken out on this home.Purchase Details
Home Financials for this Owner
Home Financials are based on the most recent Mortgage that was taken out on this home.Purchase Details
Purchase Details
Home Financials for this Owner
Home Financials are based on the most recent Mortgage that was taken out on this home.Similar Homes in Mesa, AZ
Home Values in the Area
Average Home Value in this Area
Purchase History
| Date | Type | Sale Price | Title Company |
|---|---|---|---|
| Warranty Deed | $450,000 | Security Title | |
| Warranty Deed | $273,000 | Security Title Agency Inc | |
| Warranty Deed | -- | -- | |
| Corporate Deed | $189,990 | North American Title Co |
Mortgage History
| Date | Status | Loan Amount | Loan Type |
|---|---|---|---|
| Open | $360,000 | New Conventional | |
| Previous Owner | $273,000 | VA | |
| Previous Owner | $151,950 | New Conventional |
Property History
| Date | Event | Price | Change | Sq Ft Price |
|---|---|---|---|---|
| 01/11/2022 01/11/22 | Sold | $450,000 | 0.0% | $234 / Sq Ft |
| 12/11/2021 12/11/21 | Pending | -- | -- | -- |
| 12/10/2021 12/10/21 | For Sale | $450,000 | 0.0% | $234 / Sq Ft |
| 11/02/2021 11/02/21 | Off Market | $450,000 | -- | -- |
| 07/18/2017 07/18/17 | Sold | $273,000 | -0.4% | $142 / Sq Ft |
| 06/03/2017 06/03/17 | Pending | -- | -- | -- |
| 05/30/2017 05/30/17 | Price Changed | $274,000 | -1.8% | $143 / Sq Ft |
| 05/08/2017 05/08/17 | For Sale | $279,000 | -- | $145 / Sq Ft |
Tax History Compared to Growth
Tax History
| Year | Tax Paid | Tax Assessment Tax Assessment Total Assessment is a certain percentage of the fair market value that is determined by local assessors to be the total taxable value of land and additions on the property. | Land | Improvement |
|---|---|---|---|---|
| 2025 | $1,500 | $22,257 | -- | -- |
| 2024 | $1,599 | $21,197 | -- | -- |
| 2023 | $1,599 | $35,230 | $7,040 | $28,190 |
| 2022 | $1,221 | $26,910 | $5,380 | $21,530 |
| 2021 | $1,310 | $25,430 | $5,080 | $20,350 |
| 2020 | $1,275 | $23,630 | $4,720 | $18,910 |
| 2019 | $1,172 | $21,820 | $4,360 | $17,460 |
| 2018 | $1,465 | $20,230 | $4,040 | $16,190 |
| 2017 | $1,707 | $19,100 | $3,820 | $15,280 |
| 2016 | $1,746 | $18,610 | $3,720 | $14,890 |
| 2015 | $1,608 | $18,210 | $3,640 | $14,570 |
Agents Affiliated with this Home
-
Kevin Dempsey

Seller's Agent in 2022
Kevin Dempsey
Dempsey Group Realty
(480) 216-2849
86 Total Sales
-
M
Buyer's Agent in 2022
Michael Cameli
DPR Realty
-
Becky Donaldson
B
Seller's Agent in 2017
Becky Donaldson
K & R Realty, LLC
(480) 850-5858
19 Total Sales
-
K
Seller Co-Listing Agent in 2017
Karson Donaldson
K & R Realty, LLC
Map
Source: Arizona Regional Multiple Listing Service (ARMLS)
MLS Number: 6304612
APN: 312-13-113
- 2140 S Benton Cir Unit 1
- 2250 S Olivewood
- 10843 E Kilarea Ave
- 2149 S Olivewood
- 10641 E Kilarea Ave Unit 67
- 10722 E Keats Ave Unit 28
- 2302 S Canfield
- 10526 E Lomita Ave
- 10840 E Keats Ave
- 2565 S Signal Butte Rd Unit 47
- 2565 S Signal Butte Rd Unit 30
- 10613 E Knowles Ave
- 10964 E Keats Ave
- 11033 E Keats Ave
- 11059 E Kilarea Ave
- 10960 E Monte Ave Unit 169
- 10960 E Monte Ave Unit 164
- 10960 E Monte Ave Unit 257
- 10419 E Kiva Ave
- 2028 S Esmeralda
