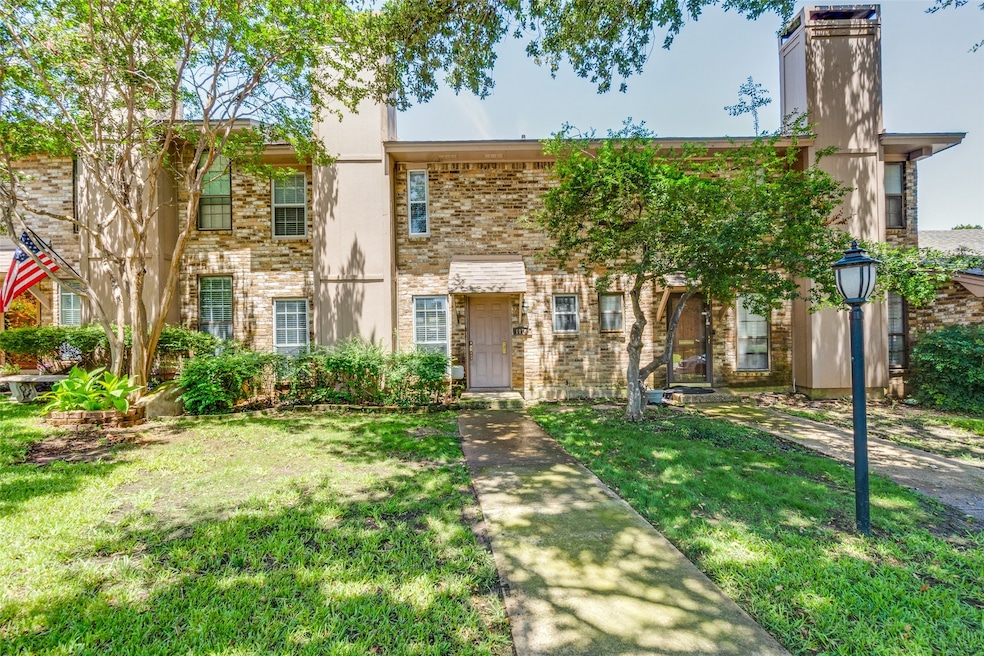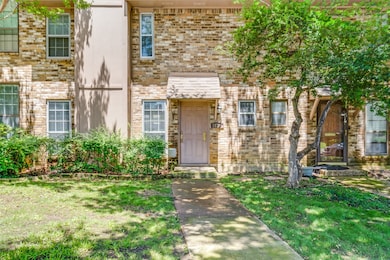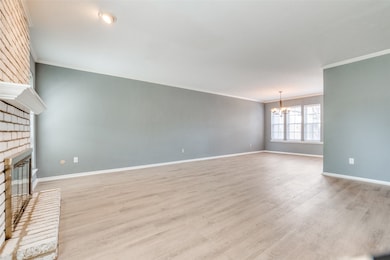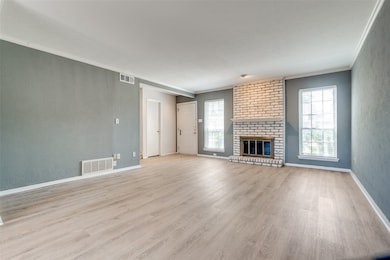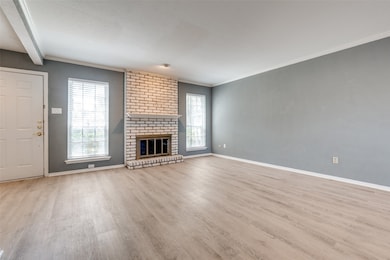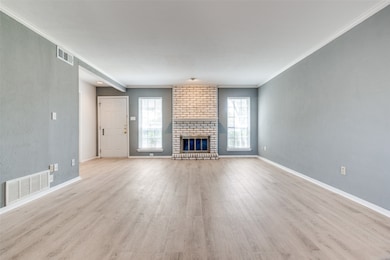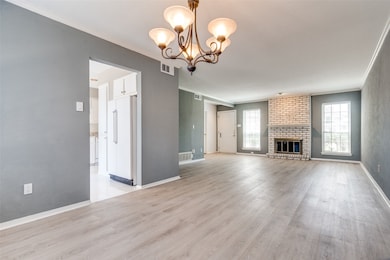10745 Sandpiper Ln Unit 13 Dallas, TX 75230
Preston Hollow NeighborhoodHighlights
- In Ground Pool
- Patio
- Luxury Vinyl Plank Tile Flooring
- Traditional Architecture
- 2 Attached Carport Spaces
- Central Heating and Cooling System
About This Home
2 Bedroom townhome in Mid town Dallas. Close to shopping in restaurants. Upstairs features 2 bedrooms each with a private bath. Unit is freshly painted and has new flooring in the living and dining rooms. Unit comes with 2 parking spots and a large private patio. Community pool access included.
Listing Agent
The Bender Group Brokerage Phone: 214-549-8865 License #0664016 Listed on: 10/14/2025
Townhouse Details
Home Type
- Townhome
Est. Annual Taxes
- $6,678
Year Built
- Built in 1972
Home Design
- Traditional Architecture
- Brick Exterior Construction
- Slab Foundation
- Shingle Roof
Interior Spaces
- 1,350 Sq Ft Home
- 2-Story Property
- Ceiling Fan
- Window Treatments
- Living Room with Fireplace
Kitchen
- Electric Oven
- Electric Range
- Microwave
- Dishwasher
- Disposal
Flooring
- Carpet
- Luxury Vinyl Plank Tile
Bedrooms and Bathrooms
- 2 Bedrooms
Laundry
- Laundry in Kitchen
- Washer and Dryer Hookup
Home Security
Parking
- 2 Attached Carport Spaces
- Assigned Parking
Outdoor Features
- In Ground Pool
- Patio
Schools
- Kramer Elementary School
- Hillcrest High School
Additional Features
- 2,744 Sq Ft Lot
- Central Heating and Cooling System
Listing and Financial Details
- Residential Lease
- Property Available on 10/15/25
- Tenant pays for all utilities, insurance, pest control
- 12 Month Lease Term
- Legal Lot and Block 13 / V7288
- Assessor Parcel Number 00000706343380000
Community Details
Overview
- Crest Meadow Estates Subdivision
Recreation
- Community Pool
Pet Policy
- Pets Allowed
Security
- Carbon Monoxide Detectors
- Fire and Smoke Detector
Map
Source: North Texas Real Estate Information Systems (NTREIS)
MLS Number: 21088456
APN: 00000706343380000
- 10628 Northboro St Unit 10
- 10823 Pagewood Place
- 10617 Stone Canyon Rd Unit 28
- 7607 Pebblestone Dr Unit 9
- 10706 Royal Park Dr
- 7609 Riverbrook Dr Unit 11
- 7603 Riverbrook Dr Unit 8
- 10811 Royal Park Dr
- 10537 Egret Ln
- 10661 Pagewood Dr
- 10536 Egret Ln
- 7616 Riverbrook Dr Unit 6
- 7537 Royal Place
- 7334 Woodthrush Dr
- 7507 Lavendale Ave
- 7614 Woodthrush Dr Unit 2
- 7515 Lavendale Ave
- 10526 Stone Canyon Rd Unit 201
- 10588 High Hollows Dr Unit 281W
- 10530 Stone Canyon Rd Unit 208
- 7610 Highmont St Unit 4
- 7508 Highmont St
- 10695 Pagewood Dr
- 10618 Ravenscroft Dr
- 10588 Stone Canyon Rd
- 10654 Sandpiper Ln
- 10830 Stone Canyon Rd
- 10692 Pagewood Dr
- 10630 Sandpiper Ln
- 10570 Stone Canyon Rd
- 10651 Steppington Dr
- 7879 Riverfall Dr
- 10628 Pagewood Dr
- 10501 Steppington Dr
- 7608 Woodthrush Dr Unit 2
- 7515 Lavendale Ave
- 10931 Stone Canyon Rd
- 10640 Steppington Dr
- 10580 High Hollows Dr Unit T272
- 10580 High Hollows Dr Unit 271T
