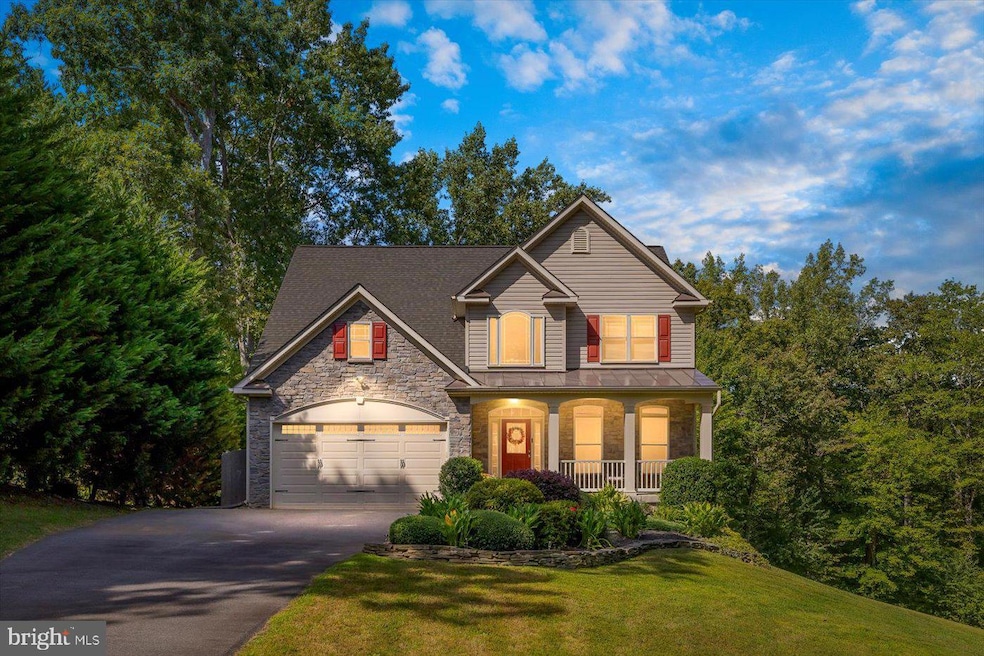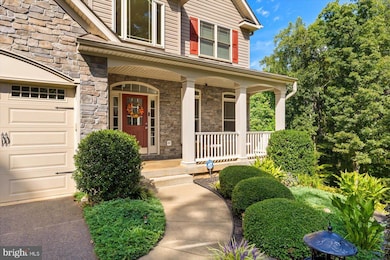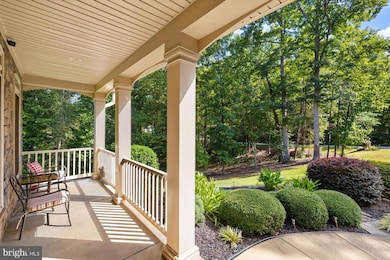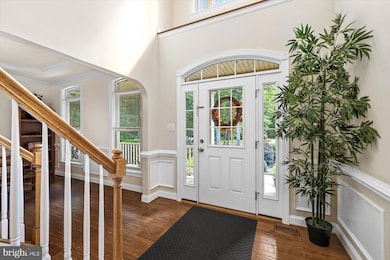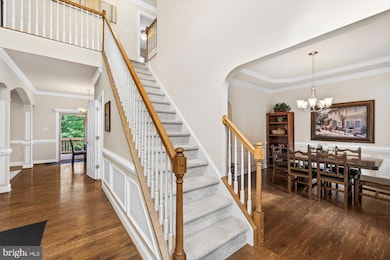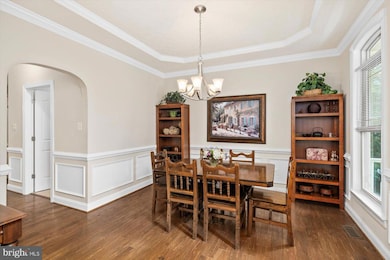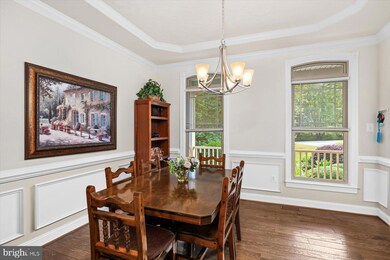
10747 Bridlerein Ct Spotsylvania, VA 22553
Chancellorsville NeighborhoodEstimated payment $3,816/month
Highlights
- View of Trees or Woods
- Open Floorplan
- Community Lake
- Riverbend High School Rated A-
- Colonial Architecture
- Deck
About This Home
Beautiful home in desirable Fox Chase! Situated on a very private 1.22 Acre lot, this is one of the newer homes built in the neighborhood. From the large Rocking Chair Front Porch, you enter into the Bright 2 Story Foyer with Gorgeous Hard Wood Flooring that flows into the Formal Dining Room with Tray Ceiling and Crown and Chair Moldings or to the Beautifully Appointed Kitchen with Granite Counter Tops and Upgraded Soft Close Cabinets. This is a wonderful place to create meals or just hang out with family and friends as it adjoins the comfortable Family Room featuring Gas Fireplace, and it also opens up to the Amazing Deck that overlooks your Private Backyard! Upstairs you will find the Primary Suite with Vaulted Ceiling and Accent Lighting that opens onto the Upper Balcony. The Primary Bath has Vaulted Ceilings with Accent Lighting along with Double Vanity, Upgraded Counter Tops, Deep Garden Tub, Large Walk In Shower and Walk In Closet! On the Upper Level you will also find 2 more Large Bedrooms, one of which also opens to the Upper Balcony, and another Upgraded Full Bath. The Lower Level is a great area to entertain with a Gas Fireplace with Stone Surround and a Beautiful Bar with an Under Counter Refrigerator! This area has it's own half bath and walks out to the yard! This is a Wonderful Home where you can enjoy living in this Gorgeous Neighborhood with it's own Pool, Walking Trail, Playground and Lake.
Listing Agent
NEXTHOME BLUE HERON REALTY GROUP License #0225204560 Listed on: 09/04/2025

Open House Schedule
-
Sunday, September 14, 202511:00 am to 2:00 pm9/14/2025 11:00:00 AM +00:009/14/2025 2:00:00 PM +00:00Add to Calendar
Home Details
Home Type
- Single Family
Est. Annual Taxes
- $4,098
Year Built
- Built in 2016
Lot Details
- 1.22 Acre Lot
- Partially Wooded Lot
- Backs to Trees or Woods
- Property is in excellent condition
- Property is zoned RU
HOA Fees
- $55 Monthly HOA Fees
Parking
- 2 Car Direct Access Garage
- 6 Driveway Spaces
- Front Facing Garage
- Garage Door Opener
Property Views
- Woods
- Garden
Home Design
- Colonial Architecture
- Slab Foundation
- Stone Siding
- Vinyl Siding
Interior Spaces
- Property has 3 Levels
- Open Floorplan
- Wet Bar
- Chair Railings
- Crown Molding
- Vaulted Ceiling
- Ceiling Fan
- Recessed Lighting
- 2 Fireplaces
- Stone Fireplace
- Fireplace Mantel
- Gas Fireplace
- Window Treatments
- Family Room Off Kitchen
- Combination Kitchen and Living
- Formal Dining Room
- Laundry on main level
Kitchen
- Electric Oven or Range
- Built-In Microwave
- Extra Refrigerator or Freezer
- Ice Maker
- Dishwasher
- Stainless Steel Appliances
- Upgraded Countertops
- Disposal
Flooring
- Wood
- Carpet
Bedrooms and Bathrooms
- 3 Bedrooms
- Walk-In Closet
- Soaking Tub
- Walk-in Shower
Finished Basement
- Walk-Out Basement
- Basement with some natural light
Outdoor Features
- Stream or River on Lot
- Multiple Balconies
- Deck
- Exterior Lighting
- Shed
Schools
- Brock Road Elementary School
- Ni River Middle School
- Riverbend High School
Utilities
- Heat Pump System
- Heating System Powered By Leased Propane
- Underground Utilities
- Water Treatment System
- Well
- Electric Water Heater
- Water Conditioner is Owned
- On Site Septic
Listing and Financial Details
- Tax Lot 39
- Assessor Parcel Number 8B1-39-
Community Details
Overview
- Association fees include common area maintenance, pool(s)
- Fox Chase HOA
- Fox Chase Subdivision
- Community Lake
Amenities
- Common Area
Recreation
- Community Playground
- Saltwater Community Pool
- Jogging Path
Map
Home Values in the Area
Average Home Value in this Area
Tax History
| Year | Tax Paid | Tax Assessment Tax Assessment Total Assessment is a certain percentage of the fair market value that is determined by local assessors to be the total taxable value of land and additions on the property. | Land | Improvement |
|---|---|---|---|---|
| 2025 | $4,098 | $558,100 | $103,500 | $454,600 |
| 2024 | $4,098 | $558,100 | $103,500 | $454,600 |
| 2023 | $3,431 | $444,600 | $85,500 | $359,100 |
| 2022 | $3,280 | $444,600 | $85,500 | $359,100 |
| 2021 | $3,174 | $392,100 | $81,000 | $311,100 |
| 2020 | $3,174 | $392,100 | $81,000 | $311,100 |
| 2019 | $3,121 | $368,300 | $72,000 | $296,300 |
| 2018 | $3,064 | $367,800 | $72,000 | $295,800 |
| 2017 | $3,467 | $329,100 | $67,500 | $261,600 |
| 2016 | $1,169 | $137,500 | $67,500 | $70,000 |
| 2015 | -- | $63,000 | $63,000 | $0 |
| 2014 | -- | $63,000 | $63,000 | $0 |
Property History
| Date | Event | Price | Change | Sq Ft Price |
|---|---|---|---|---|
| 09/04/2025 09/04/25 | For Sale | $632,400 | +62.2% | $208 / Sq Ft |
| 09/07/2016 09/07/16 | Sold | $389,900 | 0.0% | $135 / Sq Ft |
| 07/14/2016 07/14/16 | Pending | -- | -- | -- |
| 07/08/2016 07/08/16 | Price Changed | $389,900 | -1.8% | $135 / Sq Ft |
| 07/05/2016 07/05/16 | For Sale | $396,900 | +1.8% | $137 / Sq Ft |
| 07/01/2016 07/01/16 | Off Market | $389,900 | -- | -- |
| 05/12/2016 05/12/16 | Price Changed | $396,900 | -4.4% | $137 / Sq Ft |
| 03/12/2016 03/12/16 | For Sale | $415,000 | +730.0% | $144 / Sq Ft |
| 04/30/2014 04/30/14 | Sold | $50,000 | -25.9% | -- |
| 03/30/2014 03/30/14 | Pending | -- | -- | -- |
| 03/15/2014 03/15/14 | For Sale | $67,500 | -- | -- |
Purchase History
| Date | Type | Sale Price | Title Company |
|---|---|---|---|
| Warranty Deed | $380,000 | Rgs Title Llc | |
| Special Warranty Deed | $299,000 | Advantage Title Company | |
| Trustee Deed | $317,520 | None Available | |
| Warranty Deed | $389,900 | Rgs Title Llc | |
| Warranty Deed | $50,000 | -- |
Mortgage History
| Date | Status | Loan Amount | Loan Type |
|---|---|---|---|
| Open | $303,700 | New Conventional | |
| Previous Owner | $120,000 | Non Purchase Money Mortgage | |
| Previous Owner | $382,837 | FHA | |
| Previous Owner | $245,000 | Commercial |
Similar Homes in the area
Source: Bright MLS
MLS Number: VASP2035874
APN: 8B-1-39
- 10740 Bridlerein Ct
- 13615 Fox Chase Ln
- 10824 Plank Rd
- 13323 Black Meadow Rd
- 13224 Autumn Ln
- 12814 Plantation Dr
- 12902 Dubin Dr
- 12709 Plantation Dr
- 702 Eastover Pkwy
- 12822 Pelham Dr
- 11004 Garrison Ln
- 403 Westover Pkwy
- 10305 Tracy Ln
- 10004 Plank Rd
- 142 Larkspur Ln
- 13218 Flintlock Dr
- 814 Eastover Pkwy
- 125 Cumberland Cir
- 105 Chesterfield Ct
- 818 Eastover Pkwy
- 125 Cumberland Cir
- 13608 Flank March Ln
- 219 Mount Pleasant Dr
- 4107 Lakeview Pkwy
- 10413 Elys Ford Rd
- 36072 Coyote Trail
- 2584 Cougar Ln
- 36062 Coyote Trail
- 35352 Gosling Ln Unit Cozy Basement Apartment – Available Now
- 2884 Farzi Cir
- 35526 Somerset Ridge Rd
- 6337 Louisianna Rd
- 602 Gettysburg Ln
- 7620 Regency Glen Dr
- 7219 Ford Hollow Dr
- 7303 Sunset Ridge Ct
- 11406 Enchanted Woods Way
- 11814 Gardenia Dr
- 6901 Violet Dr
- 6917 Runnymede Trail
