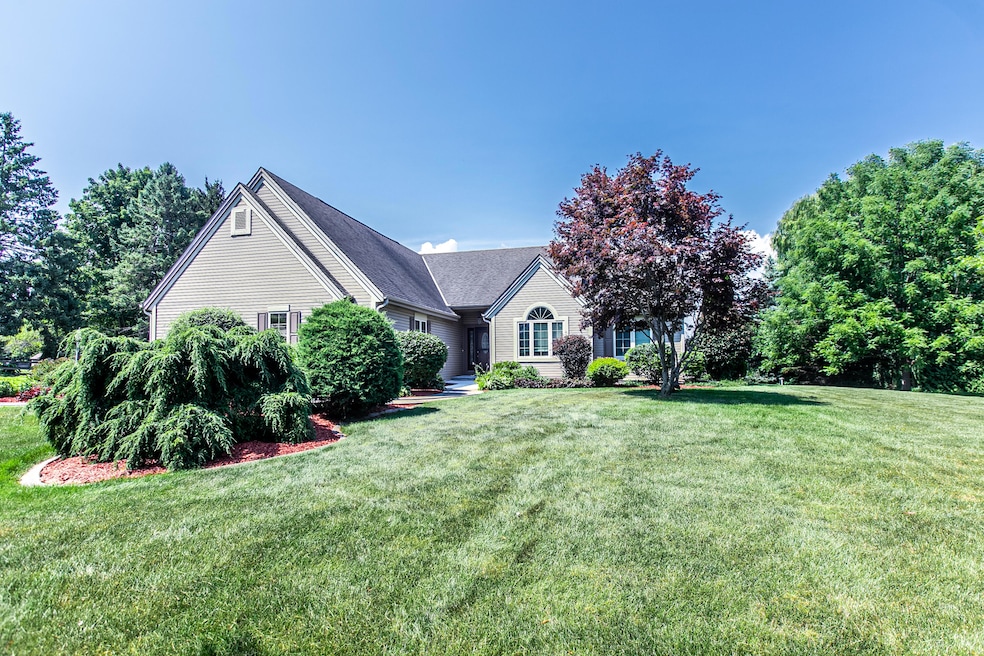
10748 41st Ave Pleasant Prairie, WI 53158
Village of Pleasant Prairie NeighborhoodEstimated payment $4,298/month
Highlights
- Very Popular Property
- Open Floorplan
- Ranch Style House
- 0.87 Acre Lot
- Vaulted Ceiling
- 3.5 Car Attached Garage
About This Home
Welcome home! This gorgeous open concept ranch in Pleasant Prairie is waiting for you. Featuring a spacious living room w/ tons of windows bringing in an abundance of natural light and a dream kitchen w/ granite counters. Ideal 1st floor laundry w/ new washer/dryer. Enjoy dinners on a massive deck that overlooks the stunning backyard! Additional sunroom is a great bonus! The master bedroom boasts a luxurious bath and walk-in closet. 2 more bedrooms and a 2nd bath on the main level. Basement has an impressive wet bar, updated rec area, full bath, 2 additional bedrooms and ample storage space. 3 car garage, central vac, and generator are also included! Beautifully landscaped yard with perennials and shrubs. Prime location for shopping Rec Plex, schools, Lake Andrea & Interstate.
Home Details
Home Type
- Single Family
Est. Annual Taxes
- $6,895
Lot Details
- 0.87 Acre Lot
Parking
- 3.5 Car Attached Garage
- Garage Door Opener
- Driveway
Home Design
- Ranch Style House
- Poured Concrete
- Vinyl Siding
Interior Spaces
- Open Floorplan
- Wet Bar
- Central Vacuum
- Vaulted Ceiling
Kitchen
- Oven
- Cooktop
- Microwave
- Dishwasher
- Kitchen Island
- Disposal
Bedrooms and Bathrooms
- 5 Bedrooms
- Walk-In Closet
- 3 Full Bathrooms
Laundry
- Dryer
- Washer
Finished Basement
- Basement Fills Entire Space Under The House
- Sump Pump
- Finished Basement Bathroom
Schools
- Pleasant Prairie Elementary School
- Lance Middle School
- Tremper High School
Utilities
- Forced Air Heating and Cooling System
- Heating System Uses Natural Gas
- High Speed Internet
Listing and Financial Details
- Exclusions: Sellers personal property
- Assessor Parcel Number 92-4-122-261-0095
Map
Home Values in the Area
Average Home Value in this Area
Tax History
| Year | Tax Paid | Tax Assessment Tax Assessment Total Assessment is a certain percentage of the fair market value that is determined by local assessors to be the total taxable value of land and additions on the property. | Land | Improvement |
|---|---|---|---|---|
| 2024 | $6,895 | $586,100 | $116,300 | $469,800 |
| 2023 | $7,087 | $522,400 | $106,700 | $415,700 |
| 2022 | $7,020 | $522,400 | $106,700 | $415,700 |
| 2021 | $7,647 | $405,200 | $88,400 | $316,800 |
| 2020 | $7,647 | $405,200 | $88,400 | $316,800 |
| 2019 | $7,023 | $405,200 | $88,400 | $316,800 |
| 2018 | $7,972 | $405,200 | $88,400 | $316,800 |
| 2017 | $6,155 | $317,900 | $80,400 | $237,500 |
| 2016 | $6,774 | $317,900 | $80,400 | $237,500 |
| 2015 | $5,781 | $287,000 | $76,500 | $210,500 |
| 2014 | $5,985 | $287,000 | $76,500 | $210,500 |
Property History
| Date | Event | Price | Change | Sq Ft Price |
|---|---|---|---|---|
| 08/08/2025 08/08/25 | For Sale | $679,999 | -- | $215 / Sq Ft |
Purchase History
| Date | Type | Sale Price | Title Company |
|---|---|---|---|
| Warranty Deed | $392,000 | -- | |
| Interfamily Deed Transfer | -- | None Available |
Similar Homes in Pleasant Prairie, WI
Source: Metro MLS
MLS Number: 1930308
APN: 92-4-122-261-0095
- 11474 14th Ave
- 239 Richards Ct
- 2150 89th St
- 8651 22nd Ave
- 6941 91st St
- 630 Whitney Ave
- 1039 Sheridan Rd Unit 2
- 1039 Sheridan Rd Unit 3
- 7305 32nd Ave
- 7420 23rd Ave
- 3604 16th St Unit 3604 16th Street
- 3602 16th St Unit 3
- 1501 Lorelei Dr
- 6109 73rd St
- 8920 83rd St
- 8600 82nd St
- 6630 26th Ave Unit Upper
- 4110 Lake Ct
- 6965 70th Ct
- 6905 67th St Unit 103






