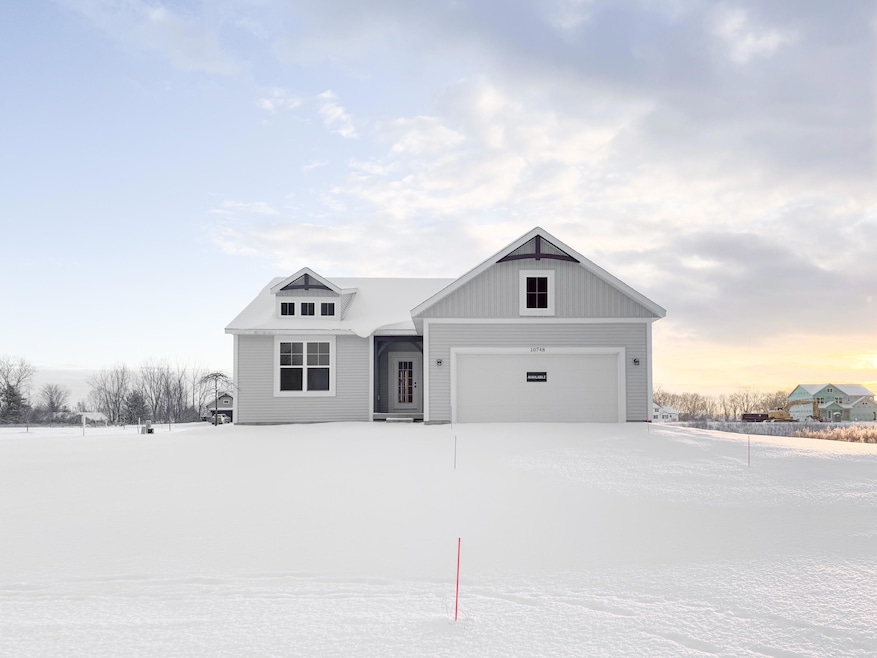
10748 Greyhound Ave Allendale, MI 49401
Highlights
- New Construction
- 2 Car Attached Garage
- Laundry Room
- Deck
- Humidifier
- Kitchen Island
About This Home
As of March 2025Move in ready!! Our newest ranch home the ''Lily'' in the Pearline Estates neighborhood.
The main floor features the owner's suite which includes the owner's bath and walk-in closet. Two additional
bedrooms are located on this floor and share a full bath. The dining area is filled with natural light and provides an ideal space for family meals, special occasions, or everyday gatherings. The kitchen features stainless steel appliances including an external hood vent. Included in this plan is landscaping including underground sprinkling.
Last Agent to Sell the Property
Bosgraaf Properties of Michigan LLC License #6501426991 Listed on: 06/12/2024
Home Details
Home Type
- Single Family
Year Built
- Built in 2024 | New Construction
Lot Details
- 0.44 Acre Lot
- Lot Dimensions are 142x122x150x129
- Sprinkler System
HOA Fees
- $19 Monthly HOA Fees
Parking
- 2 Car Attached Garage
- Garage Door Opener
Home Design
- Vinyl Siding
Interior Spaces
- 1,507 Sq Ft Home
- 1-Story Property
- Gas Log Fireplace
- Low Emissivity Windows
- Window Screens
- Living Room with Fireplace
Kitchen
- Range
- Microwave
- Dishwasher
- Kitchen Island
- Disposal
Bedrooms and Bathrooms
- 3 Main Level Bedrooms
- 2 Full Bathrooms
Laundry
- Laundry Room
- Laundry on main level
- Gas Dryer Hookup
Basement
- Walk-Out Basement
- Stubbed For A Bathroom
Outdoor Features
- Deck
Utilities
- Humidifier
- Forced Air Heating and Cooling System
- Heating System Uses Natural Gas
- Natural Gas Water Heater
Community Details
- Built by T. Bosgraaf Homes
- Pearline Estates Subdivision
Listing and Financial Details
- Home warranty included in the sale of the property
Ownership History
Purchase Details
Home Financials for this Owner
Home Financials are based on the most recent Mortgage that was taken out on this home.Similar Homes in the area
Home Values in the Area
Average Home Value in this Area
Purchase History
| Date | Type | Sale Price | Title Company |
|---|---|---|---|
| Warranty Deed | $423,000 | Premier Lakeshore Title |
Mortgage History
| Date | Status | Loan Amount | Loan Type |
|---|---|---|---|
| Open | $312,000 | New Conventional | |
| Previous Owner | $337,600 | Construction |
Property History
| Date | Event | Price | Change | Sq Ft Price |
|---|---|---|---|---|
| 03/21/2025 03/21/25 | Sold | $423,000 | -1.5% | $281 / Sq Ft |
| 02/18/2025 02/18/25 | Pending | -- | -- | -- |
| 12/26/2024 12/26/24 | Price Changed | $429,580 | -1.2% | $285 / Sq Ft |
| 10/15/2024 10/15/24 | For Sale | $434,580 | 0.0% | $288 / Sq Ft |
| 10/14/2024 10/14/24 | Off Market | $434,580 | -- | -- |
| 09/24/2024 09/24/24 | Price Changed | $434,580 | -5.4% | $288 / Sq Ft |
| 06/12/2024 06/12/24 | For Sale | $459,580 | -- | $305 / Sq Ft |
Tax History Compared to Growth
Tax History
| Year | Tax Paid | Tax Assessment Tax Assessment Total Assessment is a certain percentage of the fair market value that is determined by local assessors to be the total taxable value of land and additions on the property. | Land | Improvement |
|---|---|---|---|---|
| 2025 | -- | $0 | $0 | $0 |
| 2024 | -- | $0 | $0 | $0 |
Agents Affiliated with this Home
-
C
Seller's Agent in 2025
Chip Ferlaak
Bosgraaf Properties of Michigan LLC
-
C
Buyer's Agent in 2025
Christine Ledger
616 Realty LLC
Map
Source: Southwestern Michigan Association of REALTORS®
MLS Number: 24029743
APN: 70-09-26-427-003
- 5724 Horizon Ln
- 5779 Huber St
- 10786 Melanie Dr
- 10713 Melanie Dr
- 10718 Melanie Dr
- 10725 Melanie Dr
- 10712 Melanie Dr
- 5909 Maple Bend Trail
- 10874 Easthill Dr
- 10854 Verdant Dr
- 10861 Verdant Dr
- 10914 Verdant Dr
- 10883 Verdant Dr
- 10883 Verdant Dr
- 10883 Verdant Dr
- 10883 Verdant Dr
- 10883 Verdant Dr
- 10883 Verdant Dr
- 10883 Verdant Dr
- 10883 Verdant Dr






