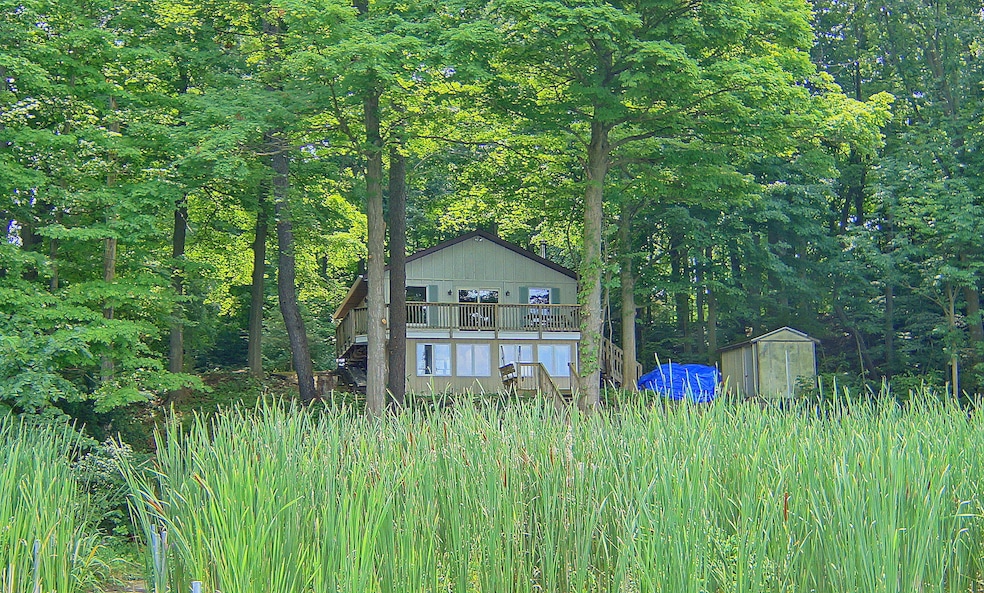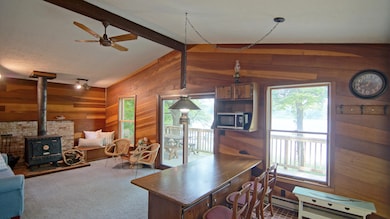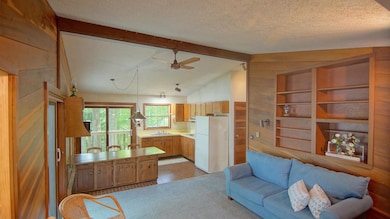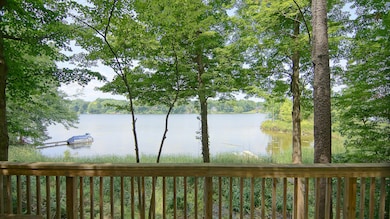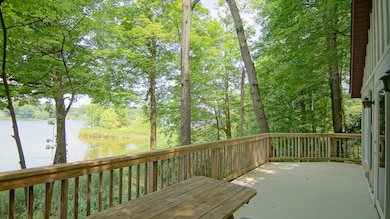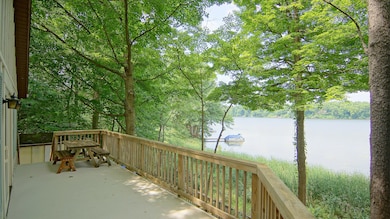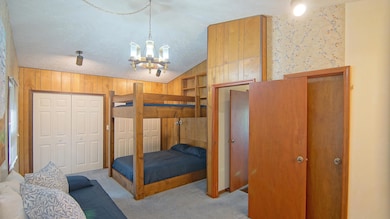10749 Kings Ln Berrien Springs, MI 49103
Estimated payment $2,188/month
Highlights
- Private Waterfront
- Deck
- Wooded Lot
- Berrien Springs High School Rated A-
- Hilly Lot
- Cathedral Ceiling
About This Home
Own a slice of heaven on Lake Chapin. Breathtaking views and privacy are what makes this special. Make this your dream home where it feels like your on vacation every day. Sleeps 8 with a Main master bedroom suite and laundry. Cathedral ceilings with a cozy wood burning stove overlooking the Lake. The lower level is a walk out featuring a family room, living room, bathroom and bedroom. If you act fast you will enjoy catching the salmon that is coming from Lake Michigan. It's not uncommon to hear the sounds of turkeys early in the morning, see racoons, squirrels and opossums on a daily basis. At night you might here the bevers slapping the water with their tails and there are sightings of Eagles soaring and swans passing by. Secluded in the woods enjoy the decks, boat dock and sunsets.
Home Details
Home Type
- Single Family
Est. Annual Taxes
- $2,669
Year Built
- Built in 1978
Lot Details
- 0.8 Acre Lot
- Lot Dimensions are 200x150
- Private Waterfront
- 200 Feet of Waterfront
- River Front
- The property's road front is unimproved
- Lot Has A Rolling Slope
- Hilly Lot
- Wooded Lot
Parking
- Unpaved Driveway
Home Design
- Bungalow
- Shingle Roof
- Fiberglass Roof
- Wood Siding
Interior Spaces
- 780 Sq Ft Home
- 1-Story Property
- Cathedral Ceiling
- Gas Fireplace
- Screened Porch
- Carpet
- Water Views
- Laundry on main level
Kitchen
- Stove
- Range
Bedrooms and Bathrooms
- 2 Bedrooms | 1 Main Level Bedroom
- 2 Full Bathrooms
Finished Basement
- Walk-Out Basement
- Basement Fills Entire Space Under The House
- Natural lighting in basement
Outdoor Features
- Water Access
- Property is near a lake
- Deck
Utilities
- Cooling System Mounted In Outer Wall Opening
- Heating System Uses Wood
- Baseboard Heating
- Well
- Electric Water Heater
- Septic Tank
- Septic System
Map
Home Values in the Area
Average Home Value in this Area
Tax History
| Year | Tax Paid | Tax Assessment Tax Assessment Total Assessment is a certain percentage of the fair market value that is determined by local assessors to be the total taxable value of land and additions on the property. | Land | Improvement |
|---|---|---|---|---|
| 2025 | $2,669 | $184,700 | $0 | $0 |
| 2024 | $2,390 | $176,100 | $0 | $0 |
| 2023 | $2,288 | $130,100 | $0 | $0 |
| 2022 | $2,215 | $98,800 | $0 | $0 |
| 2021 | $2,347 | $95,800 | $65,000 | $30,800 |
| 2020 | $2,305 | $92,600 | $0 | $0 |
| 2019 | $2,263 | $87,000 | $0 | $0 |
| 2018 | $2,080 | $87,000 | $0 | $0 |
| 2017 | $2,099 | $86,100 | $0 | $0 |
| 2016 | $2,055 | $87,700 | $0 | $0 |
| 2015 | $2,052 | $87,500 | $0 | $0 |
| 2014 | $1,848 | $87,400 | $0 | $0 |
Property History
| Date | Event | Price | List to Sale | Price per Sq Ft |
|---|---|---|---|---|
| 08/06/2025 08/06/25 | For Sale | $375,000 | -- | $481 / Sq Ft |
Purchase History
| Date | Type | Sale Price | Title Company |
|---|---|---|---|
| Deed | -- | -- |
Source: MichRIC
MLS Number: 25039293
APN: 11-04-0125-0014-07-4
- 4676 E Tudor Rd
- Lot B 4331 Lake Chapin Rd
- 4376 E Snow Rd
- 4129 E Snow Rd
- 317 S Harrison St
- 0 E Shawnee Rd Unit 25004845
- 201 S Harrison St
- 117 S Harrison St
- 10595 US Highway 31
- 402 S Main St
- 305 S Main St
- 11108 Berry St
- 308 S Mechanic St
- 312 N Cass St
- Elements 2390 Plan at Kantorberry Trails South - Elements
- Integrity 1530 Plan at Kantorberry Trails South
- Integrity 2000 Plan at Kantorberry Trails South
- Integrity 1250 Plan at Kantorberry Trails South
- Integrity 1520 Plan at Kantorberry Trails South
- Integrity 1560 Plan at Kantorberry Trails South
- 9275 1st St
- 9115 N Main St
- 9022 US Highway 31
- 5134 E Bluffview Dr
- 5134 E Bluffview Dr
- 5134 E Bluffview Dr
- 515 Cecil St
- 1819 N 5th St
- 420 Decker St
- 2203 Spansail Ct
- 1721 Bond St
- 1555 Saint Joseph Cir
- 4152 Sawyer Rd
- 1903 Union St
- 1322 E Napier Ave
- 2767 Oakwood Ln
- 3995 Lake Forest Path
- 19191 Palisade Ave
- 30896 Christopher Way
- 5150 Hamlin Ct
