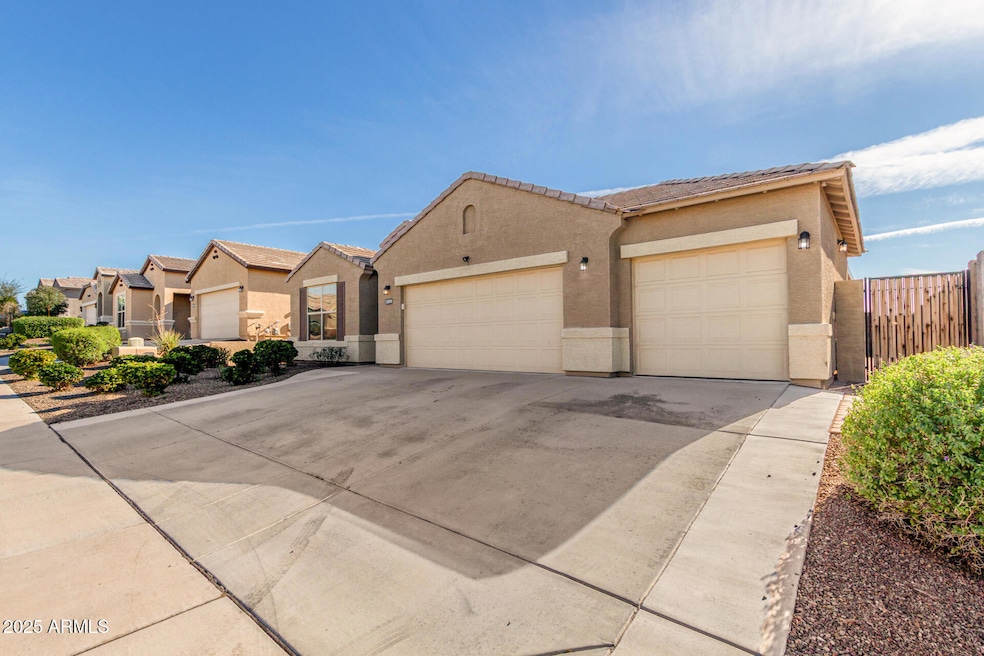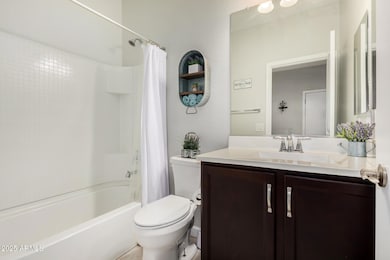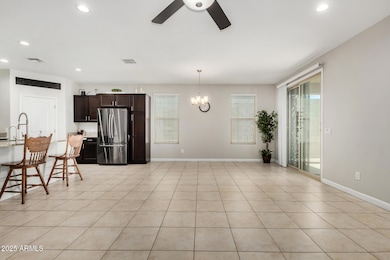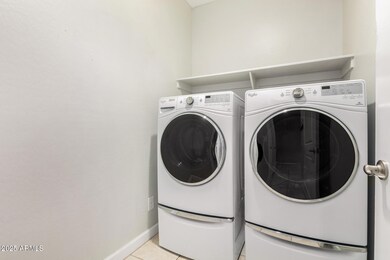10749 W Swayback Pass Peoria, AZ 85383
Estimated payment $3,723/month
Highlights
- Very Popular Property
- Santa Fe Architecture
- Private Yard
- Liberty High School Rated A-
- Granite Countertops
- Covered Patio or Porch
About This Home
Discover a home that blends comfort, style, and multi-generational living in a highly desirable location. The private Next Gen suite offers its own living area, full kitchen, bedroom, bathroom, private garage and backyard entrances, plus a stackable washer and dryer. The main home features a welcoming layout with granite countertops, Samsung black stainless steel appliances, a gas range with air-fryer capability, high ceilings, and 8-ft doors. Upgrades include enhanced attic insulation, Meshtec security screens, a three-car garage with epoxy flooring, a widened driveway, apartment side has a 16' x 26' patio ideal for outdoor living.
Home Details
Home Type
- Single Family
Est. Annual Taxes
- $2,350
Year Built
- Built in 2018
Lot Details
- 7,130 Sq Ft Lot
- Block Wall Fence
- Front and Back Yard Sprinklers
- Sprinklers on Timer
- Private Yard
HOA Fees
- $66 Monthly HOA Fees
Parking
- 3 Car Direct Access Garage
- Garage Door Opener
Home Design
- Santa Fe Architecture
- Wood Frame Construction
- Cellulose Insulation
- Tile Roof
- Concrete Roof
- Stucco
Interior Spaces
- 2,228 Sq Ft Home
- 1-Story Property
- Ceiling height of 9 feet or more
- Ceiling Fan
- Double Pane Windows
Kitchen
- Kitchen Updated in 2022
- Eat-In Kitchen
- Breakfast Bar
- Built-In Microwave
- Kitchen Island
- Granite Countertops
Flooring
- Floors Updated in 2022
- Carpet
- Tile
Bedrooms and Bathrooms
- 4 Bedrooms
- Primary Bathroom is a Full Bathroom
- 3 Bathrooms
- Dual Vanity Sinks in Primary Bathroom
Accessible Home Design
- No Interior Steps
- Multiple Entries or Exits
Schools
- Zuni Hills Elementary School
- Liberty High School
Utilities
- Zoned Heating and Cooling System
- Heating System Uses Natural Gas
- High Speed Internet
- Cable TV Available
Additional Features
- North or South Exposure
- Covered Patio or Porch
Listing and Financial Details
- Tax Lot 6
- Assessor Parcel Number 201-30-455
Community Details
Overview
- Association fees include ground maintenance
- Aam Association, Phone Number (866) 516-7424
- Built by D R Horton
- Tierra Del Rio Parcel 3 Subdivision
Recreation
- Community Playground
Map
Home Values in the Area
Average Home Value in this Area
Tax History
| Year | Tax Paid | Tax Assessment Tax Assessment Total Assessment is a certain percentage of the fair market value that is determined by local assessors to be the total taxable value of land and additions on the property. | Land | Improvement |
|---|---|---|---|---|
| 2025 | $2,350 | $28,064 | -- | -- |
| 2024 | $2,290 | $26,727 | -- | -- |
| 2023 | $2,290 | $45,350 | $9,070 | $36,280 |
| 2022 | $2,224 | $34,350 | $6,870 | $27,480 |
| 2021 | $2,392 | $31,800 | $6,360 | $25,440 |
| 2020 | $2,435 | $30,970 | $6,190 | $24,780 |
| 2019 | $265 | $12,165 | $12,165 | $0 |
| 2018 | $263 | $10,335 | $10,335 | $0 |
| 2017 | $260 | $5,160 | $5,160 | $0 |
| 2016 | $214 | $2,355 | $2,355 | $0 |
Property History
| Date | Event | Price | List to Sale | Price per Sq Ft | Prior Sale |
|---|---|---|---|---|---|
| 12/05/2025 12/05/25 | For Sale | $659,900 | +67.1% | $296 / Sq Ft | |
| 09/10/2020 09/10/20 | Sold | $395,000 | -1.2% | $177 / Sq Ft | View Prior Sale |
| 07/23/2020 07/23/20 | For Sale | $399,900 | 0.0% | $179 / Sq Ft | |
| 07/06/2020 07/06/20 | Pending | -- | -- | -- | |
| 07/02/2020 07/02/20 | Price Changed | $399,900 | -1.7% | $179 / Sq Ft | |
| 06/20/2020 06/20/20 | Price Changed | $406,900 | -0.7% | $183 / Sq Ft | |
| 06/12/2020 06/12/20 | For Sale | $409,900 | +28.1% | $184 / Sq Ft | |
| 01/01/2019 01/01/19 | Sold | $319,990 | -1.5% | $143 / Sq Ft | View Prior Sale |
| 11/11/2018 11/11/18 | Pending | -- | -- | -- | |
| 11/08/2018 11/08/18 | For Sale | $324,990 | -- | $145 / Sq Ft |
Purchase History
| Date | Type | Sale Price | Title Company |
|---|---|---|---|
| Special Warranty Deed | -- | -- | |
| Warranty Deed | $395,000 | Pioneer Title Agency Inc | |
| Special Warranty Deed | $325,920 | Dhi Title Agency | |
| Cash Sale Deed | $5,346,000 | None Available |
Mortgage History
| Date | Status | Loan Amount | Loan Type |
|---|---|---|---|
| Previous Owner | $355,500 | New Conventional | |
| Previous Owner | $309,624 | New Conventional |
Source: Arizona Regional Multiple Listing Service (ARMLS)
MLS Number: 6953993
APN: 201-30-455
- 10773 W Swayback Pass
- 10762 W Bronco Trail
- 10809 W Saddlehorn Rd
- 10502 W Swayback Pass
- 10721 W Realgar Rd
- 25208 N 108th Ln
- 25540 N 103rd Dr
- 10412 W Cottontail Ln
- 10781 W Yearling Rd
- 10830 W El Cortez Place
- 25577 N 103rd Ave
- 26005 N 106th Dr
- 10749 W Paso Trail
- 10148 W Avenida Del Rey
- 25980 N 104th Dr
- 10143 W El Cortez Place
- 10755 W Rowel Rd
- 23712 N 104th Ave
- 10605 W Camino de Oro
- 26251 N 99th Ln
- 10654 W Anna Ave
- 10802 W Saddlehorn Rd
- 10741 W El Cortez Place
- 10763 W Cottontail Ln
- 10847 W Nosean Rd
- 25420 N 108th Ln
- 10850 W Avenida Del Rey
- 25121 N 115th Ave
- 24701 N Lake Pleasant Pkwy
- 27057 N Skipping Rock Rd
- 10511 W Villa Hermosa
- 10617 W Adela Dr Unit ID1286390P
- 9561 W Weeping Willow Rd
- 10233 W Country Club Trail
- 10537 W Donald Dr
- 10320 W Cashman Dr
- 22381 N 107th Dr
- 11903 W Happy Valley Rd
- 11928 W El Cortez Place
- 9661 W Patrick Ln







