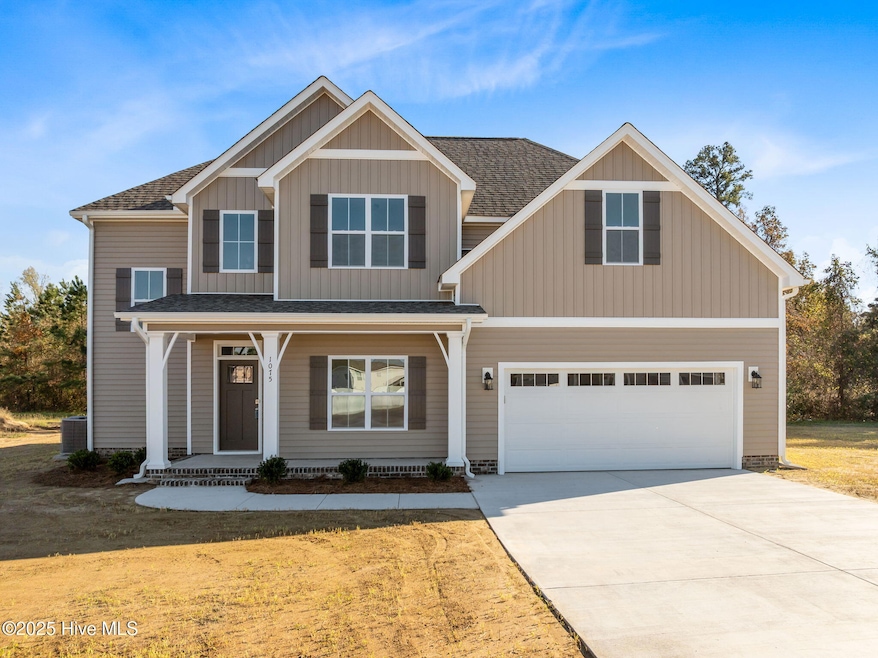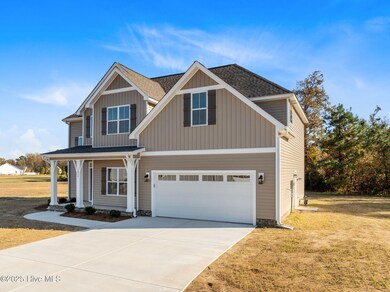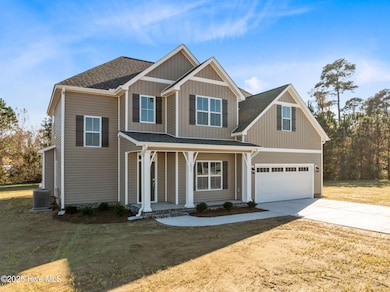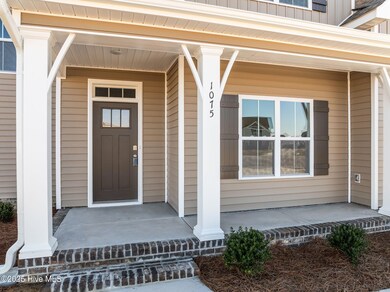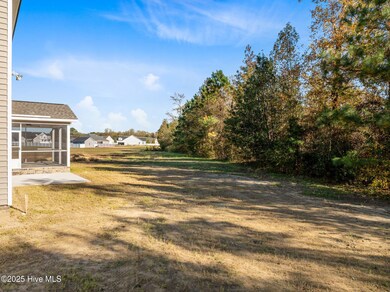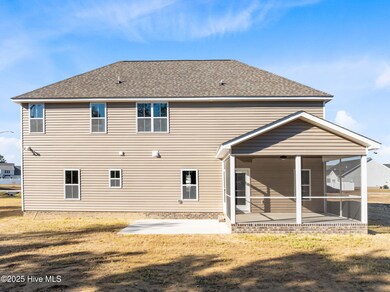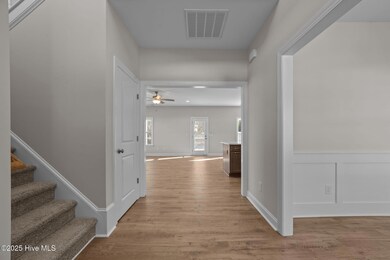1075 Buckley Dr Grimesland, NC 27837
Estimated payment $2,281/month
4
Beds
3
Baths
2,578
Sq Ft
$165
Price per Sq Ft
Highlights
- Solid Surface Countertops
- Formal Dining Room
- Screened Patio
- G.R. Whitfield Elementary School Rated A-
- 2 Car Attached Garage
- Resident Manager or Management On Site
About This Home
The Camden plan features an open layout with a large kitchen island overlooking the dining, nook, and great room. Guest bedroom/office on the first floor. Upstairs master with two additional bedrooms and rec room. Features include a screened porch, wainscotting, LED lighting, level four kitchen backsplashes, Level 2 kitchen countertops, under mount cabinet lights, and a Touch Screen Security Panel (Prepped for Wireless Security). Z-Wave Lock, T6 Z-Wave Thermostat, Skybell Video Doorbell, and 12-month free automation service through Alarm.com!
Home Details
Home Type
- Single Family
Est. Annual Taxes
- $96
Year Built
- Built in 2025
Lot Details
- 0.63 Acre Lot
- Property is zoned RR
HOA Fees
- $33 Monthly HOA Fees
Home Design
- Raised Foundation
- Slab Foundation
- Wood Frame Construction
- Architectural Shingle Roof
- Vinyl Siding
- Stick Built Home
Interior Spaces
- 2,578 Sq Ft Home
- 2-Story Property
- Formal Dining Room
Kitchen
- Range
- Dishwasher
- ENERGY STAR Qualified Appliances
- Kitchen Island
- Solid Surface Countertops
Flooring
- Carpet
- Laminate
- Tile
Bedrooms and Bathrooms
- 4 Bedrooms
- 3 Full Bathrooms
- Walk-in Shower
Parking
- 2 Car Attached Garage
- Front Facing Garage
- Driveway
Eco-Friendly Details
- Energy-Efficient Doors
- ENERGY STAR/CFL/LED Lights
Outdoor Features
- Screened Patio
Schools
- G.R. Whitfield School K-8 Elementary School
- G. R. Whitfield School K-8 Middle School
- D.H. Conley High School
Utilities
- Heat Pump System
- Natural Gas Connected
- Tankless Water Heater
- Natural Gas Water Heater
Listing and Financial Details
- Tax Lot 35
- Assessor Parcel Number 89493
Community Details
Overview
- Cheshire Landing Association
- Cheshire Landing Subdivision
- Maintained Community
Security
- Resident Manager or Management On Site
Map
Create a Home Valuation Report for This Property
The Home Valuation Report is an in-depth analysis detailing your home's value as well as a comparison with similar homes in the area
Home Values in the Area
Average Home Value in this Area
Tax History
| Year | Tax Paid | Tax Assessment Tax Assessment Total Assessment is a certain percentage of the fair market value that is determined by local assessors to be the total taxable value of land and additions on the property. | Land | Improvement |
|---|---|---|---|---|
| 2025 | $96 | $53,000 | $53,000 | $0 |
| 2024 | $96 | $53,000 | $53,000 | $0 |
| 2023 | -- | $0 | $0 | $0 |
Source: Public Records
Property History
| Date | Event | Price | List to Sale | Price per Sq Ft |
|---|---|---|---|---|
| 07/18/2025 07/18/25 | For Sale | $424,900 | -- | $165 / Sq Ft |
Source: Hive MLS
Source: Hive MLS
MLS Number: 100515904
Nearby Homes
- 1012 Buckley Dr
- 1026 Buckley Dr
- Carson Plan at Turnberry
- Greystone Plan at Turnberry
- Walden Plan at Turnberry
- Creekside Plan at Turnberry
- Weaver Plan at Turnberry
- Haddock Plan at Turnberry
- Halston Plan at Turnberry
- Murdock Plan at Turnberry
- Albemarle Plan at Turnberry
- Camden Plan at Turnberry
- 975 Whiskey Ct
- 974 Whiskey Ct
- 2747 Frances Ct
- 2834 Windflower Ln
- Creekside Plan at Cheshire Landing
- Carson Plan at Cheshire Landing
- Haddock Plan at Cheshire Landing
- Murdock Plan at Cheshire Landing
- 509 Mill St
- 4358 Eastern Pines Rd Unit 25
- 103 Arbor Dr
- 4200 Brook Creek Ln Unit A
- 3900 Elkin Ridge Dr Unit G
- 3601 Rose Rd Unit B
- 1400 Iris Cir
- 1504 Iris Cir Unit D
- 1215 Evolve Way
- 202 King George Rd
- 1807 Fox Den Way Unit 4
- 1819 Fox Den Way Unit 5
- 4113 Kittrell Farms Dr Unit D5
- 3535 E 10th St
- 2005 Quail Ridge Rd Unit B
- 2200 Bellamy Cir
- 1861 Quail Ridge Rd Unit C
- 2074 Old Fire Tower Rd
- 1849 Quail Ridge Rd Unit E
- 25 Scott St
