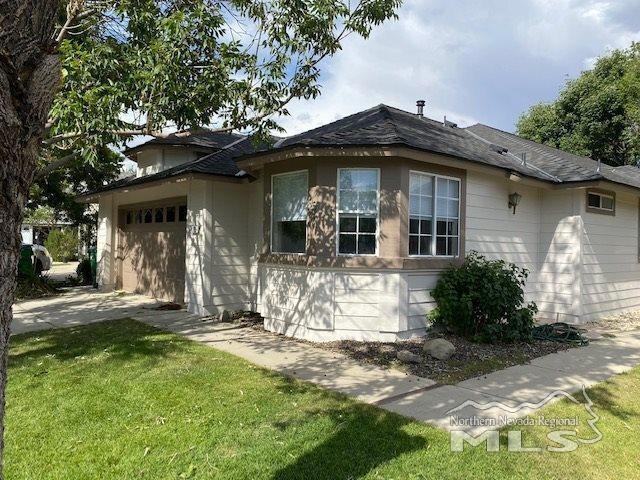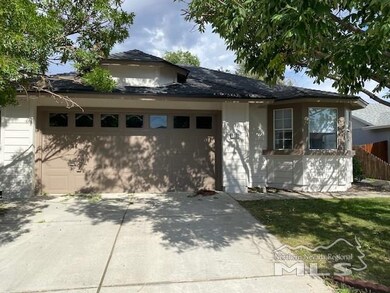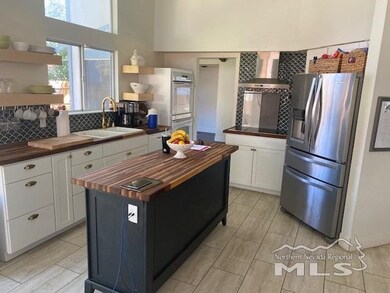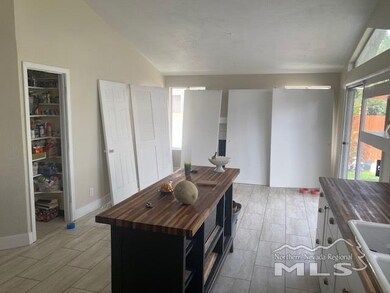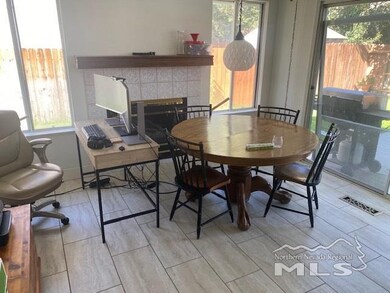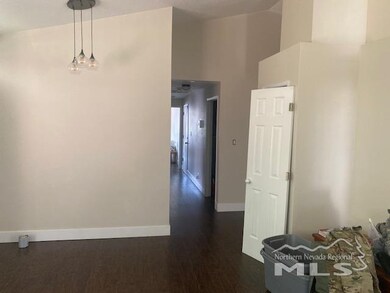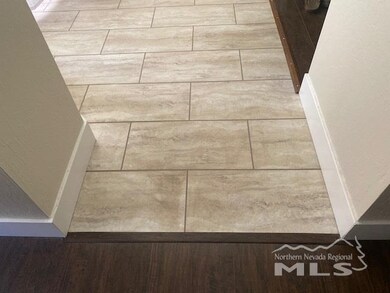
1075 Caboose Ct Sparks, NV 89434
Reed NeighborhoodHighlights
- Mountain View
- High Ceiling
- Home Office
- Separate Formal Living Room
- No HOA
- Double Oven
About This Home
As of September 2020Don't miss this Sparks Beauty! This spacious home has vaulted ceilings and is conveniently located in Sparks. Home has been updated with beautiful laminate and tile flooring along with the bathrooms and the kitchen. The kitchen features open shelving, a lovely, contemporary tile backsplash and a stunning kitchen island. This home is fully landscaped and ready for move in! Home will be freshly painted in a contemporary earth tones and is located on a quiet cul de sac., Sale includes the washer, dryer and the refrigerator. Easy to show! Call and make an appointment today!
Last Agent to Sell the Property
Marshall Realty License #B.1000579 Listed on: 08/07/2020
Home Details
Home Type
- Single Family
Est. Annual Taxes
- $2,005
Year Built
- Built in 1994
Lot Details
- 6,098 Sq Ft Lot
- Back Yard Fenced
- Landscaped
- Level Lot
- Front and Back Yard Sprinklers
- Sprinklers on Timer
- Property is zoned SF-6
Parking
- 2 Car Attached Garage
- Garage Door Opener
Home Design
- Shingle Roof
- Composition Roof
- Wood Siding
- Stick Built Home
Interior Spaces
- 1,513 Sq Ft Home
- 1-Story Property
- High Ceiling
- Ceiling Fan
- Gas Fireplace
- Double Pane Windows
- Separate Formal Living Room
- Combination Kitchen and Dining Room
- Home Office
- Mountain Views
- Crawl Space
- Fire and Smoke Detector
- Laundry Room
Kitchen
- Double Oven
- Electric Oven
- Electric Range
- Microwave
- Dishwasher
- Kitchen Island
- Disposal
Flooring
- Laminate
- Ceramic Tile
Bedrooms and Bathrooms
- 3 Bedrooms
- Walk-In Closet
- 2 Full Bathrooms
- Dual Sinks
- Bathtub and Shower Combination in Primary Bathroom
Outdoor Features
- Patio
Schools
- Diedrichsen Elementary School
- Mendive Middle School
- Reed High School
Utilities
- Refrigerated and Evaporative Cooling System
- Forced Air Heating System
- Heating System Uses Natural Gas
- Gas Water Heater
Community Details
- No Home Owners Association
- The community has rules related to covenants, conditions, and restrictions
Listing and Financial Details
- Home warranty included in the sale of the property
- Assessor Parcel Number 03061119
Ownership History
Purchase Details
Home Financials for this Owner
Home Financials are based on the most recent Mortgage that was taken out on this home.Purchase Details
Home Financials for this Owner
Home Financials are based on the most recent Mortgage that was taken out on this home.Purchase Details
Home Financials for this Owner
Home Financials are based on the most recent Mortgage that was taken out on this home.Purchase Details
Home Financials for this Owner
Home Financials are based on the most recent Mortgage that was taken out on this home.Purchase Details
Purchase Details
Purchase Details
Home Financials for this Owner
Home Financials are based on the most recent Mortgage that was taken out on this home.Purchase Details
Home Financials for this Owner
Home Financials are based on the most recent Mortgage that was taken out on this home.Similar Homes in Sparks, NV
Home Values in the Area
Average Home Value in this Area
Purchase History
| Date | Type | Sale Price | Title Company |
|---|---|---|---|
| Bargain Sale Deed | $365,000 | First American Title Reno | |
| Interfamily Deed Transfer | -- | First American Title Reno | |
| Bargain Sale Deed | -- | Western Title Co | |
| Bargain Sale Deed | $318,000 | Western Title Co | |
| Interfamily Deed Transfer | -- | None Available | |
| Quit Claim Deed | -- | -- | |
| Interfamily Deed Transfer | -- | Western Title Incorporated | |
| Grant Deed | $134,000 | Stewart Title |
Mortgage History
| Date | Status | Loan Amount | Loan Type |
|---|---|---|---|
| Open | $346,750 | New Conventional | |
| Previous Owner | $302,100 | New Conventional | |
| Previous Owner | $165,000 | Credit Line Revolving | |
| Previous Owner | $20,000 | Credit Line Revolving | |
| Previous Owner | $93,132 | Unknown | |
| Previous Owner | $106,800 | No Value Available |
Property History
| Date | Event | Price | Change | Sq Ft Price |
|---|---|---|---|---|
| 09/18/2020 09/18/20 | Sold | $365,000 | +2.8% | $241 / Sq Ft |
| 08/17/2020 08/17/20 | Pending | -- | -- | -- |
| 08/11/2020 08/11/20 | For Sale | $355,000 | +11.6% | $235 / Sq Ft |
| 11/29/2018 11/29/18 | Sold | $318,000 | +1.0% | $210 / Sq Ft |
| 10/29/2018 10/29/18 | Pending | -- | -- | -- |
| 10/11/2018 10/11/18 | Price Changed | $315,000 | -3.1% | $208 / Sq Ft |
| 08/29/2018 08/29/18 | For Sale | $325,000 | -- | $215 / Sq Ft |
Tax History Compared to Growth
Tax History
| Year | Tax Paid | Tax Assessment Tax Assessment Total Assessment is a certain percentage of the fair market value that is determined by local assessors to be the total taxable value of land and additions on the property. | Land | Improvement |
|---|---|---|---|---|
| 2025 | $2,323 | $84,883 | $36,120 | $48,763 |
| 2024 | $2,256 | $82,582 | $33,215 | $49,367 |
| 2023 | $1,712 | $82,117 | $35,175 | $46,942 |
| 2022 | $2,297 | $65,994 | $26,740 | $39,254 |
| 2021 | $2,131 | $60,973 | $21,735 | $39,238 |
| 2020 | $2,005 | $60,193 | $20,720 | $39,473 |
| 2019 | $1,909 | $59,041 | $20,720 | $38,321 |
| 2018 | $1,818 | $52,082 | $14,455 | $37,627 |
| 2017 | $1,747 | $51,529 | $13,720 | $37,809 |
| 2016 | $1,704 | $50,975 | $12,250 | $38,725 |
| 2015 | $860 | $49,139 | $10,325 | $38,814 |
| 2014 | $1,652 | $46,508 | $9,030 | $37,478 |
| 2013 | -- | $43,884 | $6,860 | $37,024 |
Agents Affiliated with this Home
-

Seller's Agent in 2020
Marshall Carrasco
Marshall Realty
(775) 787-7400
3 in this area
138 Total Sales
-

Buyer's Agent in 2020
Patricia DuHamel
Coldwell Banker Select Reno
(916) 293-2975
5 in this area
123 Total Sales
-

Seller's Agent in 2018
Jessica Hodges
Real Broker LLC
(775) 813-7024
8 in this area
431 Total Sales
-

Buyer's Agent in 2018
Tyler Richardson
RE/MAX
(775) 276-3822
36 Total Sales
Map
Source: Northern Nevada Regional MLS
MLS Number: 200010746
APN: 030-611-19
- 1066 Locomotive Ct Unit 11A
- 1716 Woodtrail Dr
- 1821 Fargo Way
- 1687 Noreen Dr
- 1273 Junction Dr
- 1280 O Callaghan Dr
- 1263 Skylark St
- 1544 Woodhaven Ln
- 2311 Sycamore Glen Dr Unit 4
- 1218 Junction Dr
- 1245 Junction Ct
- 2445 Sycamore Glen Dr Unit 6
- 2435 Sycamore Glen Dr Unit A
- 1860 Medolla Dr
- 2025 Calabria Dr
- 2624 Sunny Slope Dr Unit 11
- 1850 Del Rosa Way
- 2511 Sycamore Glen Dr Unit 4
- 2627 Sunny Slope Dr
- 2629 Sunny Slope Dr Unit 3
