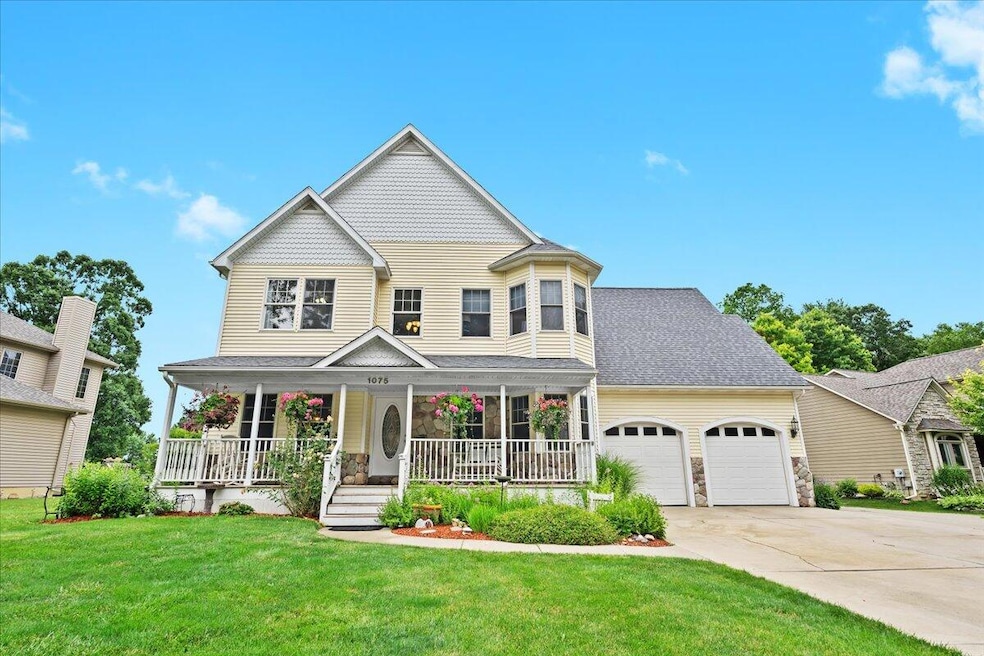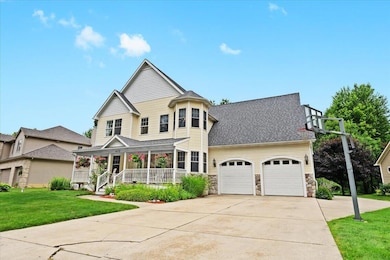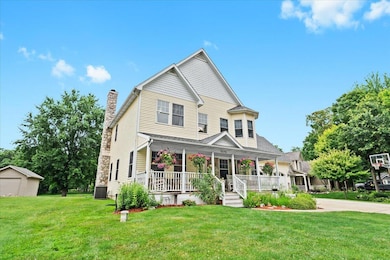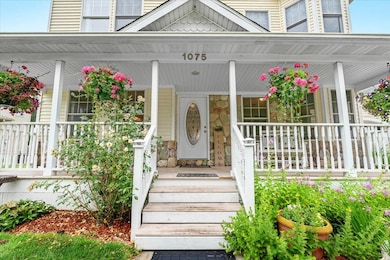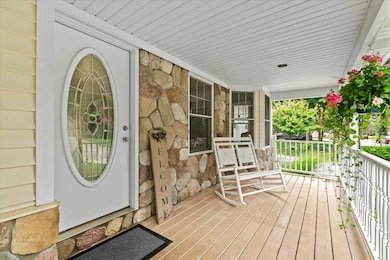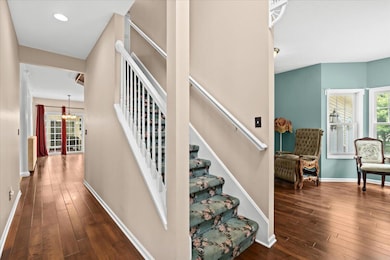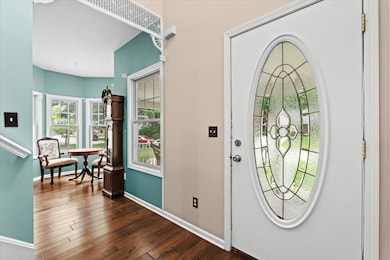1075 Crystal Wood Dr Unit 24 Davison, MI 48423
Estimated payment $3,102/month
Highlights
- Private Waterfront
- Home fronts a pond
- Maid or Guest Quarters
- Hill Elementary School Rated A-
- Colonial Architecture
- Deck
About This Home
Looking for space, versatility, and charm? This 4,000 sq ft custom Victorian-style home on a private 0.4-acre lot has it all—including a rare attached in-law apartment with its own entrance. Ideal for multi-generational living, long-term guests, or live-in support. The in-law apartment is a full living space- with 2 of the 6 bedrooms, full kitchen, its own separate furnace, and that handicap accessible walk in tub. All 6 bedrooms are generously sized with great closets and views. Open-concept kitchen/family room features a hand-carved fireplace and deck access. Bonus room over garage with vaulted pine ceiling. Enjoy a backyard overlooking a peaceful pond and fountain. Full basement with high ceilings, egress, and plumbing—ready to finish. New roof and A/C.
Home Details
Home Type
- Single Family
Est. Annual Taxes
- $6,045
Year Built
- Built in 2005
Lot Details
- 0.31 Acre Lot
- Lot Dimensions are 68x68x68x68
- Home fronts a pond
- Private Waterfront
- Level Lot
HOA Fees
- $15 Monthly HOA Fees
Parking
- 3 Car Attached Garage
- Front Facing Garage
- Side Facing Garage
- Garage Door Opener
Home Design
- Colonial Architecture
- Asphalt Roof
- Vinyl Siding
Interior Spaces
- 4,000 Sq Ft Home
- 2-Story Property
- Vaulted Ceiling
- Insulated Windows
- Family Room with Fireplace
- Living Room
- Dining Room
- Den
- Recreation Room
- Loft
- Water Views
Kitchen
- Microwave
- Dishwasher
- Kitchen Island
Flooring
- Carpet
- Laminate
- Ceramic Tile
Bedrooms and Bathrooms
- 6 Bedrooms | 1 Main Level Bedroom
- Maid or Guest Quarters
Laundry
- Laundry Room
- Laundry on main level
- Dryer
- Washer
Basement
- Basement Fills Entire Space Under The House
- Sump Pump
Outdoor Features
- Water Access
- Pond
- Deck
- Covered Patio or Porch
- Water Fountains
Utilities
- Forced Air Heating and Cooling System
- Heating System Uses Natural Gas
- Well
- Natural Gas Water Heater
- High Speed Internet
- Internet Available
- Cable TV Available
Community Details
- Crystal Wood Subdivision
Map
Home Values in the Area
Average Home Value in this Area
Tax History
| Year | Tax Paid | Tax Assessment Tax Assessment Total Assessment is a certain percentage of the fair market value that is determined by local assessors to be the total taxable value of land and additions on the property. | Land | Improvement |
|---|---|---|---|---|
| 2025 | $6,045 | $231,600 | $0 | $0 |
| 2024 | $1,854 | $220,400 | $0 | $0 |
| 2023 | $1,769 | $198,400 | $0 | $0 |
| 2022 | $5,854 | $180,600 | $0 | $0 |
| 2021 | $5,805 | $167,800 | $0 | $0 |
| 2020 | $1,618 | $165,800 | $0 | $0 |
| 2019 | $1,592 | $156,600 | $0 | $0 |
| 2018 | $5,053 | $161,100 | $0 | $0 |
| 2017 | $4,786 | $161,100 | $0 | $0 |
| 2016 | $4,354 | $152,500 | $0 | $0 |
| 2015 | -- | $145,000 | $0 | $0 |
| 2012 | -- | $111,900 | $111,900 | $0 |
Property History
| Date | Event | Price | List to Sale | Price per Sq Ft |
|---|---|---|---|---|
| 11/14/2025 11/14/25 | For Sale | $460,000 | -6.1% | $140 / Sq Ft |
| 08/30/2025 08/30/25 | Price Changed | $490,000 | -2.0% | $123 / Sq Ft |
| 07/30/2025 07/30/25 | Price Changed | $500,000 | -4.8% | $125 / Sq Ft |
| 07/14/2025 07/14/25 | For Sale | $525,000 | -- | $131 / Sq Ft |
Purchase History
| Date | Type | Sale Price | Title Company |
|---|---|---|---|
| Interfamily Deed Transfer | -- | Multiple | |
| Warranty Deed | $44,900 | Cislo Title Company | |
| Warranty Deed | $39,900 | Cislo Title Company | |
| Quit Claim Deed | -- | Cislo Title Company |
Mortgage History
| Date | Status | Loan Amount | Loan Type |
|---|---|---|---|
| Open | $33,675 | Purchase Money Mortgage |
Source: MichRIC
MLS Number: 25034562
APN: 05-17-626-024
- 1120 Crystal Wood Dr
- 0 Lapeer Rd Unit G50060188
- 0 Lapeer Rd Unit G50047586
- 9223 Lapeer Rd
- 00 Lapeer Rd
- 527 Amesbury Dr
- 0 E Court St
- 1234 E Court St
- 1067 Julie Dr
- 9417 Linda Dr
- 9418 Rayna Dr Unit 62
- 8294 Davison Rd
- 9414 Parkwood N
- 9430 Rayna Dr Unit 66
- 9448 Linda Dr
- 0 N Irish Rd Unit G50059501
- 0 N Irish Rd Unit 20240091385
- 2192 Valley Vista Dr
- 9465 Parkwood N
- 8406 Davison Rd
- 9175 Chatwell Club Dr
- 1000 Charter Oaks Dr
- 1000 Charter Oaks Dr
- 8054 Kensington Blvd
- 8059 Mcdermitt Dr
- 1255 Main Gate Dr
- 1243 Main Gate Dr
- 109 Cambridge Dr
- 356 E Clark St
- 304 Milford Ct
- 1001 N State St
- 912 N State Rd
- 912 N State Rd Unit 7
- 912 N State Rd Unit 11
- 912 N State Rd Unit 9
- 912 N State Rd Unit 10
- 10364 Davison Rd
- 9516 Orchard Lake Dr
- 4450 E Atherton Rd
- 4450 E Atherton Rd
