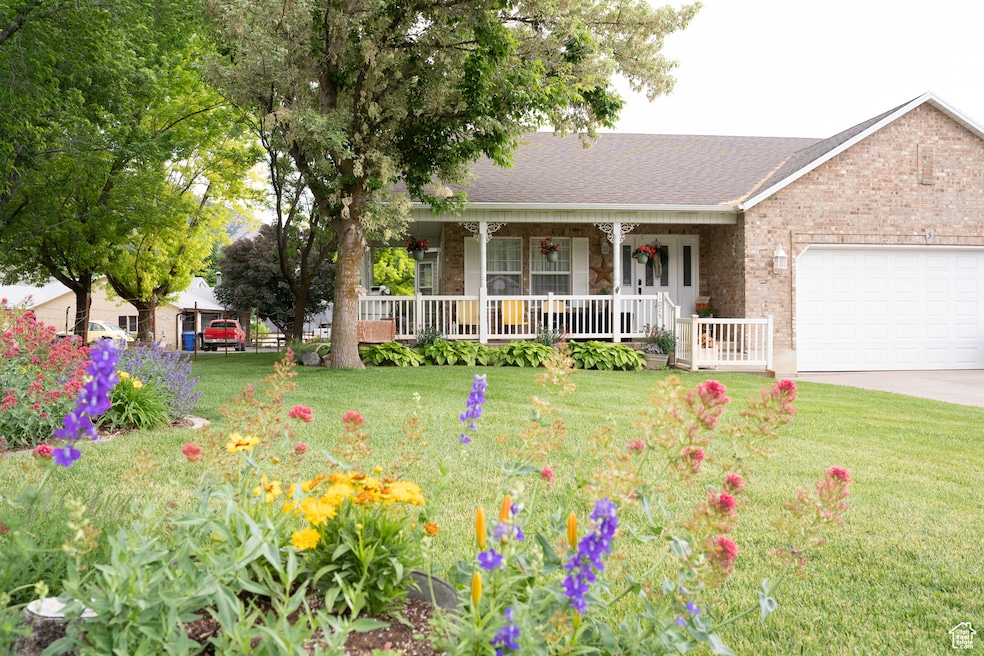Estimated payment $3,651/month
Highlights
- Second Kitchen
- Updated Kitchen
- Mature Trees
- Home Theater
- 0.66 Acre Lot
- Mountain View
About This Home
One of a kind home in North Ogden on a large .66 acre lot! Beautiful brick, fantastic curb appeal, including a wrap around porch, beautiful landscaping, side driveway with a lot of parking space. Home updated in 2023 with new flooring throughout, and updated quartz counter tops in kitchen and main bathroom. Newer shed and garden boxes, potential mother-in-law apartment, fire pit in back yard, small pond, mature trees, covered back patio, and beautiful mountain views. Large cold storage in basement and storage shelves in the garage. This home has been very well taken care of over the years. New Roof, gutters, and leaf guards in 2024.
Listing Agent
Scott Stowers
Jody Deamer & Company License #9336925 Listed on: 06/20/2025
Home Details
Home Type
- Single Family
Est. Annual Taxes
- $3,700
Year Built
- Built in 1995
Lot Details
- 0.66 Acre Lot
- North Facing Home
- Partially Fenced Property
- Landscaped
- Mature Trees
- Vegetable Garden
- Property is zoned Single-Family
Parking
- 2 Car Attached Garage
- 8 Open Parking Spaces
Home Design
- Rambler Architecture
- Brick Exterior Construction
- Asphalt Roof
Interior Spaces
- 2,922 Sq Ft Home
- 2-Story Property
- Ceiling Fan
- 1 Fireplace
- Double Pane Windows
- Drapes & Rods
- Home Theater
- Mountain Views
- Gas Dryer Hookup
Kitchen
- Updated Kitchen
- Second Kitchen
- Gas Oven
- Free-Standing Range
- Range Hood
- Microwave
- Portable Dishwasher
- Disposal
Flooring
- Carpet
- Laminate
Bedrooms and Bathrooms
- 4 Bedrooms | 2 Main Level Bedrooms
- Primary Bedroom on Main
- Walk-In Closet
- In-Law or Guest Suite
- 3 Full Bathrooms
Basement
- Basement Fills Entire Space Under The House
- Exterior Basement Entry
Outdoor Features
- Covered Patio or Porch
- Exterior Lighting
- Storage Shed
- Outbuilding
- Outdoor Gas Grill
- Playground
- Play Equipment
Schools
- Green Acres Elementary School
- Orion Middle School
- Weber High School
Utilities
- Forced Air Heating and Cooling System
- Natural Gas Connected
- Water Softener is Owned
Additional Features
- Accessible Hallway
- Reclaimed Water Irrigation System
Community Details
- No Home Owners Association
Listing and Financial Details
- Exclusions: Dryer, Freezer, Refrigerator, Washer, Workbench
- Assessor Parcel Number 17-082-0003
Map
Home Values in the Area
Average Home Value in this Area
Tax History
| Year | Tax Paid | Tax Assessment Tax Assessment Total Assessment is a certain percentage of the fair market value that is determined by local assessors to be the total taxable value of land and additions on the property. | Land | Improvement |
|---|---|---|---|---|
| 2025 | $3,590 | $534,941 | $129,933 | $405,008 |
| 2024 | $3,483 | $289,849 | $71,463 | $218,386 |
| 2023 | $3,314 | $279,950 | $71,503 | $208,447 |
| 2022 | $3,332 | $290,400 | $71,503 | $218,897 |
| 2021 | $2,669 | $394,000 | $60,055 | $333,945 |
| 2020 | $2,465 | $339,000 | $50,009 | $288,991 |
| 2019 | $2,446 | $324,000 | $44,980 | $279,020 |
| 2018 | $2,484 | $316,000 | $44,980 | $271,020 |
| 2017 | $2,181 | $259,000 | $38,202 | $220,798 |
| 2016 | $1,952 | $123,978 | $21,258 | $102,720 |
| 2015 | $1,918 | $121,497 | $23,568 | $97,929 |
| 2014 | $1,726 | $105,916 | $23,568 | $82,348 |
Property History
| Date | Event | Price | List to Sale | Price per Sq Ft |
|---|---|---|---|---|
| 02/16/2026 02/16/26 | Pending | -- | -- | -- |
| 01/01/2026 01/01/26 | For Sale | $649,000 | 0.0% | $222 / Sq Ft |
| 12/31/2025 12/31/25 | Off Market | -- | -- | -- |
| 12/09/2025 12/09/25 | Price Changed | $649,000 | -1.5% | $222 / Sq Ft |
| 11/18/2025 11/18/25 | Price Changed | $659,000 | -1.6% | $226 / Sq Ft |
| 10/02/2025 10/02/25 | Price Changed | $669,900 | -1.5% | $229 / Sq Ft |
| 08/05/2025 08/05/25 | Price Changed | $680,000 | -1.3% | $233 / Sq Ft |
| 07/02/2025 07/02/25 | Price Changed | $689,000 | -1.5% | $236 / Sq Ft |
| 06/20/2025 06/20/25 | For Sale | $699,500 | -- | $239 / Sq Ft |
Purchase History
| Date | Type | Sale Price | Title Company |
|---|---|---|---|
| Interfamily Deed Transfer | -- | None Available | |
| Quit Claim Deed | -- | None Available |
Source: UtahRealEstate.com
MLS Number: 2093663
APN: 17-082-0003
Ask me questions while you tour the home.






