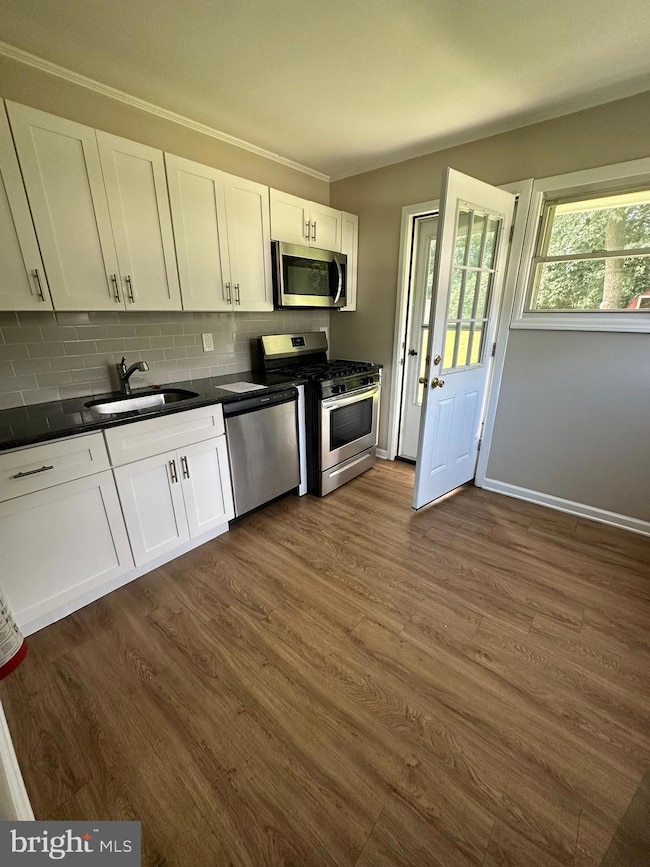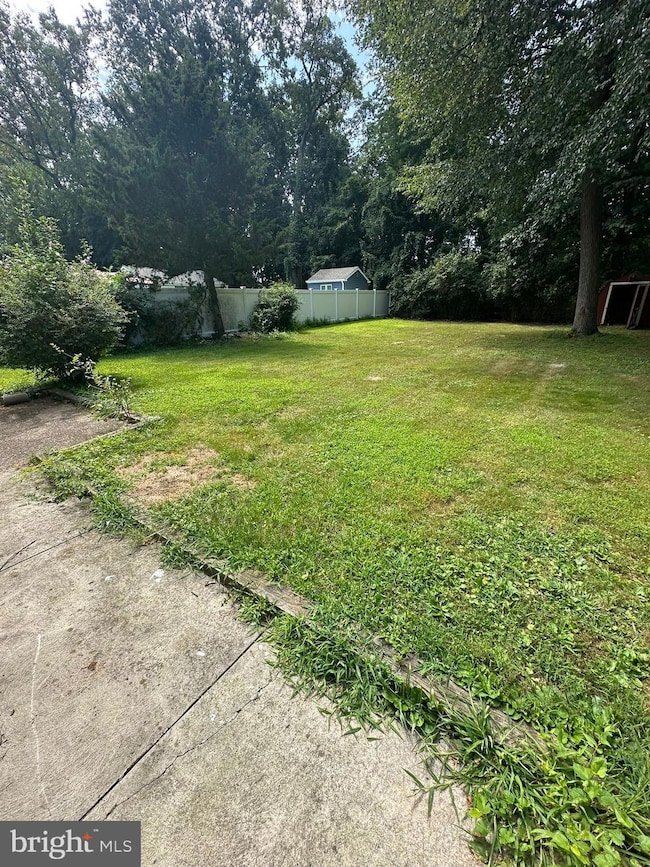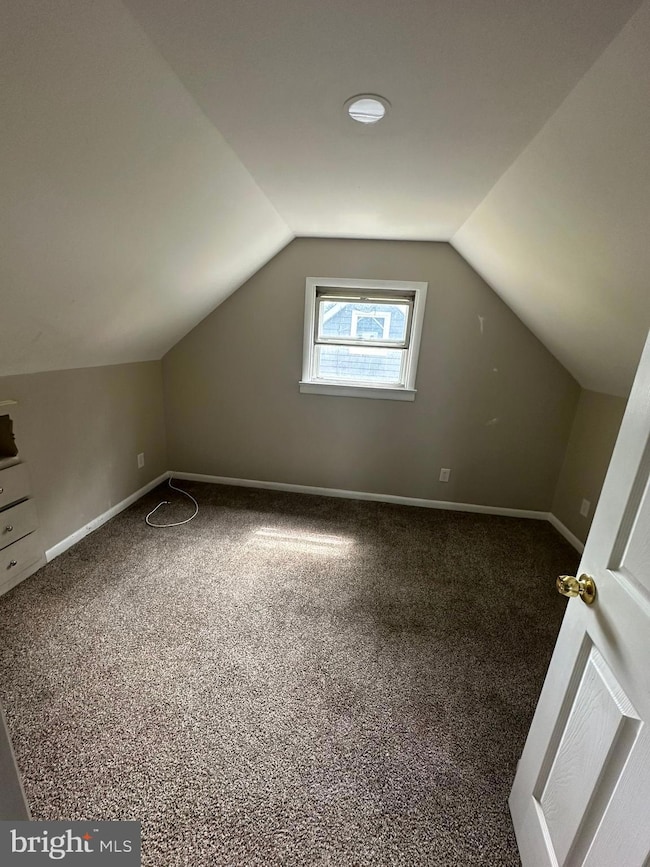1075 Fireside Ave Ewing, NJ 08618
Parkway Village NeighborhoodHighlights
- Cape Cod Architecture
- Attic
- Upgraded Countertops
- Main Floor Bedroom
- No HOA
- Eat-In Kitchen
About This Home
Updated 4-bedroom, 1-bath Cape in desirable Parkway Village, Ewing! Move-in ready with luxury vinyl plank flooring and a neutral palette throughout. Bright living room opens to a modern eat-in kitchen with stainless steel appliances, granite counters, and subway tile backsplash. Two bedrooms and a full bath on the main level, plus two spacious bedrooms upstairs with convenient laundry. Enjoy a large private backyard backing to woods and an expanded 4-car driveway. A prime location near I-295, TCNJ, Mercer Airport, Route 31, shopping, dining, and public transportation. Perfect for commuters schedule your showing today!
Listing Agent
(908) 720-2303 ofirokr@gmail.com Orange Key Realty License #RB-0235299 Listed on: 10/24/2025
Home Details
Home Type
- Single Family
Est. Annual Taxes
- $9,388
Year Built
- Built in 1950
Lot Details
- 9,000 Sq Ft Lot
- Level Lot
- Property is zoned R-2
Parking
- Driveway
Home Design
- Cape Cod Architecture
- Slab Foundation
- Frame Construction
- Shingle Roof
- Asphalt Roof
- Vinyl Siding
Interior Spaces
- 1,116 Sq Ft Home
- Property has 2 Levels
- Built-In Features
- Crown Molding
- Living Room
- Attic
Kitchen
- Eat-In Kitchen
- Gas Oven or Range
- Microwave
- Dishwasher
- Upgraded Countertops
Flooring
- Carpet
- Ceramic Tile
- Luxury Vinyl Plank Tile
Bedrooms and Bathrooms
- 1 Full Bathroom
- Bathtub with Shower
Laundry
- Laundry Room
- Laundry on upper level
- Dryer
- Washer
Outdoor Features
- Patio
- Shed
Schools
- Parkway Elementary School
- Fisher Middle School
- Ewing High School
Utilities
- Forced Air Heating System
- Natural Gas Water Heater
Listing and Financial Details
- Residential Lease
- Security Deposit $4,425
- 12-Month Lease Term
- Available 11/1/25
- Assessor Parcel Number 02-00262-00009
Community Details
Overview
- No Home Owners Association
- Parkway Village Subdivision
Pet Policy
- No Pets Allowed
Map
Source: Bright MLS
MLS Number: NJME2068906
APN: 02-00262-0000-00009
- 115 Stratford Ave
- 1060 Terrace Blvd
- 21 Dixmont Ave
- 126 Rutledge Ave
- 991 Terrace Blvd
- 30 Chelmsford Ct
- 51 Farrell Ave
- 3 Wallace Ave
- 44 Lanning St
- 71 Carlton Ave
- 288 Clamer Rd
- 152 Franklyn Rd
- 161 Franklyn Rd
- 37 Central Ave
- 409 Silvia St
- 768 Parkway Ave
- 860 Lower Ferry Rd Unit 2K
- 860 Lower Ferry Rd Unit 1K
- 322 Wynnewood Rd
- 1200 Silvia St
- 1072 Parkway Ave Unit 1072
- 2 Boone Ave
- 125 W Farrell Ave
- 933 Lower Ferry Rd
- 1 Highgate Dr
- 865 Lower Ferry Rd Unit 1B
- 865 Lower Ferry Rd
- 34 Western Ave
- 1 Marion Ct Unit APARTMENT 2
- 1 Marion Ct Unit 1
- 1445 Parkway Ave
- 4000 Birmingham Ct
- 261 Upper Ferry Rd
- 8 Ewington Ave Unit 1
- 1530 Pennington Rd Unit A
- 1530 Pennington Rd Unit D
- 220 Sullivan Way
- 341 Hillcrest Ave
- 1467 Pennington Rd
- 135 Keswick Ave







