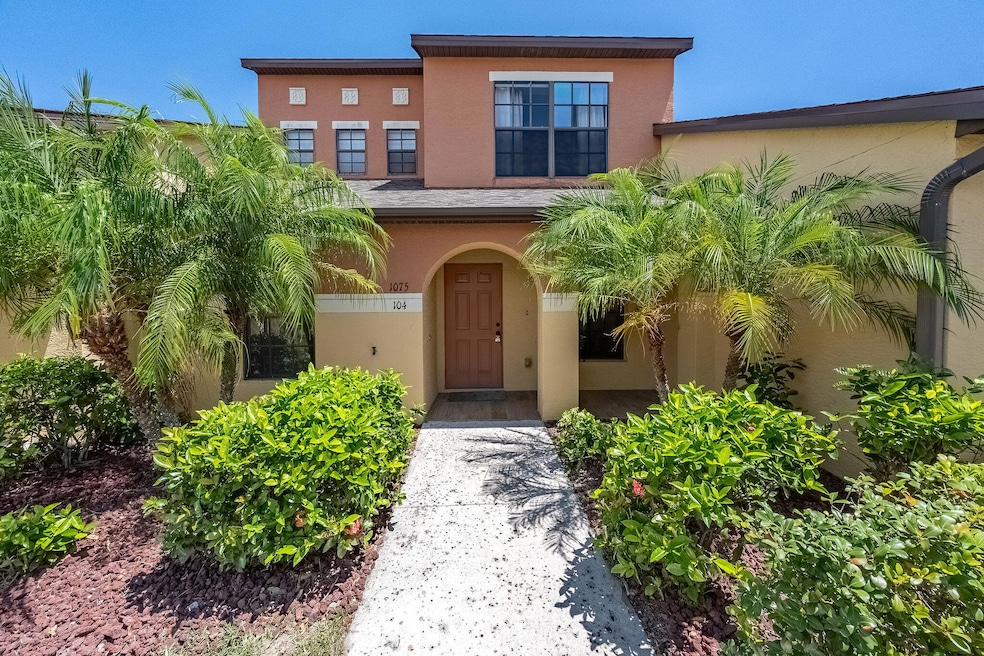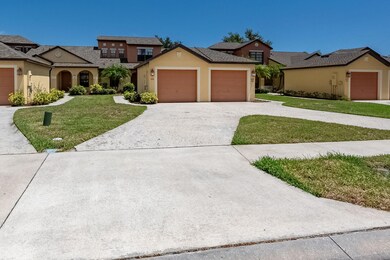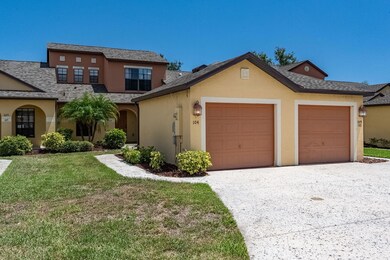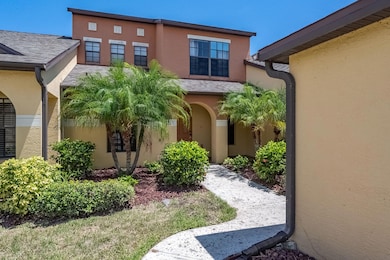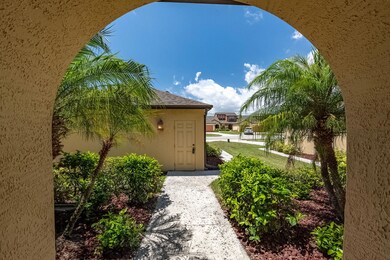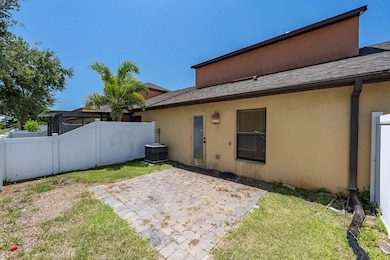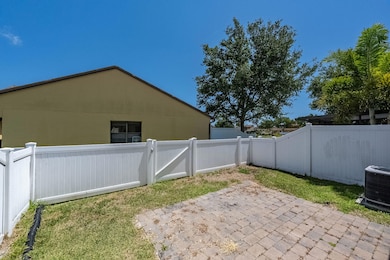1075 Luminary Cir Unit UN 104 Melbourne, FL 32901
Highlights
- Open Floorplan
- Vaulted Ceiling
- Tennis Courts
- Clubhouse
- Community Pool
- 1 Car Detached Garage
About This Home
Beautiful 3 bedroom, 2 bathroom Townhome in Sonesta Walk. Master bedroom on second floor with other 2 bedrooms on the first floor. Detached one car garage, fenced in rear patio with paver stones, front patio is tiled, peaceful neighborhood. Open floor plan, his and hers closet, ceiling fans, breakfast bar, dual sinks, and lots of community amenities. Must see! All residents are enrolled in the Resident Benefits Package (RBP) for $55.00/month which includes HVAC air filter delivery (for applicable properties), credit building to help boost your credit score with timely rent payments, $1M Identity Protection, move-in concierge service making utility connection and home service setup a breeze during your move-in, our best-in-class resident rewards program, and much more! More details upon application.
Townhouse Details
Home Type
- Townhome
Year Built
- Built in 2006
Lot Details
- 3,049 Sq Ft Lot
- South Facing Home
- Vinyl Fence
- Back Yard Fenced
Parking
- 1 Car Detached Garage
- Secured Garage or Parking
- Secure Parking
Home Design
- Asphalt
Interior Spaces
- 1,277 Sq Ft Home
- 2-Story Property
- Open Floorplan
- Vaulted Ceiling
- Ceiling Fan
Kitchen
- Breakfast Bar
- Electric Range
- Microwave
- Dishwasher
Bedrooms and Bathrooms
- 3 Bedrooms
- Split Bedroom Floorplan
- Dual Closets
- 2 Full Bathrooms
Laundry
- Laundry on lower level
- Dryer
- Washer
Outdoor Features
- Courtyard
- Patio
- Front Porch
Schools
- Riviera Elementary School
- Stone Middle School
- Palm Bay High School
Utilities
- Central Heating and Cooling System
- Cable TV Available
Listing and Financial Details
- Security Deposit $1,850
- Property Available on 7/7/25
- Tenant pays for cable TV, electricity, pest control, sewer, telephone, trash collection, water
- The owner pays for association fees, tax, taxes
- $85 Application Fee
- Assessor Parcel Number 28-37-21-26-0000c.0-0040.00
Community Details
Overview
- Property has a Home Owners Association
- Sonesta Walk Association
- Sonesta Walk Phase 2 Subdivision
Amenities
- Community Barbecue Grill
- Clubhouse
Recreation
- Tennis Courts
- Community Basketball Court
- Community Playground
- Community Pool
Pet Policy
- Pet Deposit $300
- Breed Restrictions
Map
Source: Space Coast MLS (Space Coast Association of REALTORS®)
MLS Number: 1050790
- 4570 Radiant Way Unit UN 104
- 1160 Luminary Cir Unit 105
- 4530 Radiant Way Unit 105
- 4205 Negal Cir
- 4195 Negal Cir
- 750 Luminary Cir Unit 101
- 785 Luminary Cir Unit 103
- 1065 Venetian Dr Unit 205
- 1035 Venetian Dr Unit 101
- 4883 Lake Waterford Way W Unit 7208
- 4890 Lake Waterford Way W Unit 1-212
- 4645 Pagosa Springs Cir
- 4650 Pagosa Springs Cir
- 608 Lorelei Ave
- 1461 Mariposa Dr NE
- 4529 Vermillion Dunes Ln
- 4798 Lake Waterford Way W Unit 2-226
- 4796 Lake Waterford Way W Unit 3
- 4495 Pagosa Springs Cir
- 1451 Sheafe Ave NE Unit 104
- 1125 Luminary Cir Unit UN 104
- 1010 Luminary Cir Unit 104
- 1185 Luminary Cir Unit UN 101
- 995 Luminary Cir Unit 103
- 765 Luminary Cir Unit 105
- 890 Luminary Cir Unit 106
- 4881 Dairy Rd
- 1015 Venetian Dr Unit 205
- 1020 Venetian Dr Unit 102
- 1010 Venetian Dr Unit 201
- 1020 Venetian Dr Unit 202
- 4240 Pagosa Springs Cir
- 4714 Crosswind Ct
- 1245 Palm Bay Rd
- 1501 Harvard Cir
- 3720 Alamanda Key Dr
- 1040 Venetian Dr Unit 203
- 1030 Venetian Dr Unit 103
- 1045 Venetian Dr Unit 205
- 4890 Lake Waterford Way W Unit 4212
