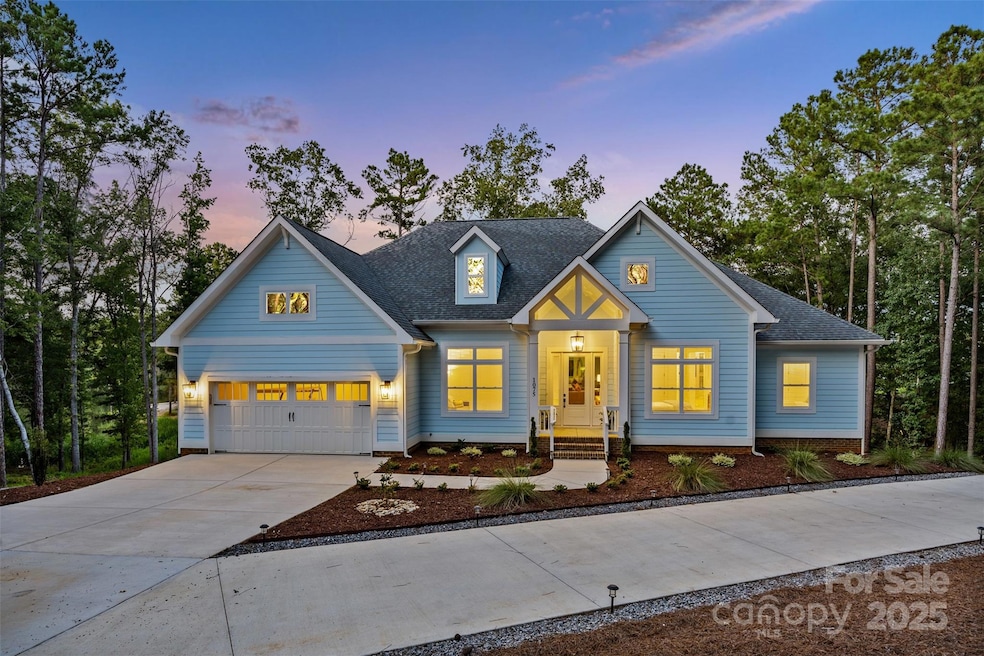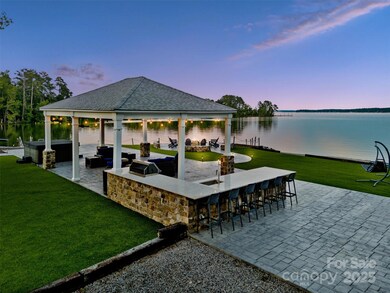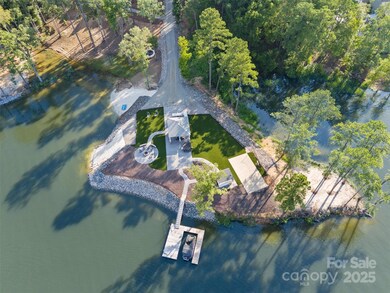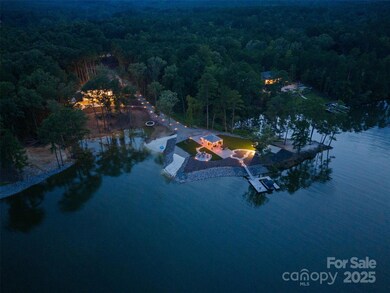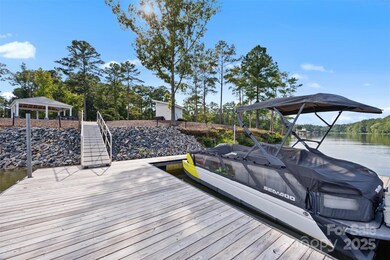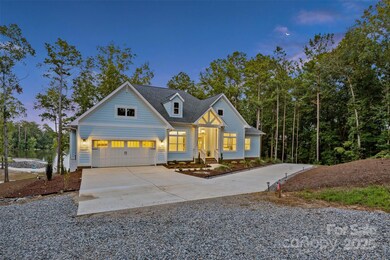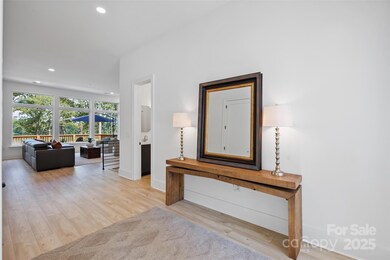1075 Retreat Way Ridgeway, SC 29130
Estimated payment $11,080/month
Highlights
- Boat or Launch Ramp
- Spa
- Waterfront
- Boat Lift
- Gated Community
- Open Floorplan
About This Home
Welcome to a truly rare opportunity on the shores of Lake Wateree — a place where privacy, natural beauty, and recreation come together in one remarkable property. At its heart is your own private peninsula, designed for gathering with family and friends and enjoying the lakefront lifestyle to the fullest. The centerpiece is a spacious pavilion with stamped and stained concrete and turf, complemented by an outdoor kitchen and bar that make entertaining effortless. Spend the day playing basketball or pickleball, relax in the oversized 8-person hot tub, or gather around the fire pit as the sun sets over the water. The peninsula also offers a private beach, a dock, and a pool house with a half bath and outdoor shower, making it easy to enjoy long summer days by the lake. A newly cleared area provides room for future expansion, giving you the freedom to create your own vision for the space. The estate spans 3.43 acres with 1,000 feet of shoreline, ensuring absolute privacy. The main home offers 2,833 finished square feet on the top level with 4 bedrooms and 3 baths. Below, another 2,836 square feet is already heated, cooled, drywalled, and roughed in for plumbing and electrical—ready to be finished however you choose. Separate driveway entrances for both levels add convenience and privacy. This isn’t just a home; it’s a destination. A private retreat. A place to make lasting memories for years to come! Schedule your private showing today!
Listing Agent
Todd Realty Partners Brokerage Email: Todd.Lyle@ToddRealtyPartners.com License #95793 Listed on: 09/18/2025
Home Details
Home Type
- Single Family
Est. Annual Taxes
- $7,059
Year Built
- Built in 2022
Lot Details
- Waterfront
- Private Lot
- Paved or Partially Paved Lot
- Level Lot
HOA Fees
- $83 Monthly HOA Fees
Parking
- 2 Car Attached Garage
- Front Facing Garage
- Driveway
- 8 Open Parking Spaces
Home Design
- Contemporary Architecture
- Traditional Architecture
- Modern Architecture
- Architectural Shingle Roof
- Hardboard
Interior Spaces
- 2-Story Property
- Open Floorplan
- Electric Fireplace
- Entrance Foyer
- Living Room with Fireplace
- Vinyl Flooring
- Water Views
- Pull Down Stairs to Attic
Kitchen
- Walk-In Pantry
- Electric Oven
- Electric Cooktop
- Convection Microwave
- Microwave
- Dishwasher
- Kitchen Island
- Disposal
Bedrooms and Bathrooms
- 4 Main Level Bedrooms
- Walk-In Closet
- 3 Full Bathrooms
Laundry
- Laundry in Mud Room
- Laundry Room
Partially Finished Basement
- Walk-Out Basement
- Walk-Up Access
- Interior and Exterior Basement Entry
- Crawl Space
- Natural lighting in basement
Pool
- Spa
- Outdoor Shower
Outdoor Features
- Boat Lift
- Boat or Launch Ramp
- Balcony
- Deck
- Patio
- Outdoor Kitchen
- Fire Pit
- Outbuilding
- Rear Porch
Schools
- Geiger Elementary School
- Fairfield Middle School
- Fairfield Central High School
Utilities
- Central Heating and Cooling System
- Septic Tank
Listing and Financial Details
- Assessor Parcel Number 135-01-00-090-000
Community Details
Overview
- The Woods At Molly Creek Subdivision
- Mandatory home owners association
Security
- Gated Community
Map
Home Values in the Area
Average Home Value in this Area
Tax History
| Year | Tax Paid | Tax Assessment Tax Assessment Total Assessment is a certain percentage of the fair market value that is determined by local assessors to be the total taxable value of land and additions on the property. | Land | Improvement |
|---|---|---|---|---|
| 2024 | $7,059 | $39,236 | $9,160 | $30,076 |
| 2023 | $7,059 | $39,236 | $9,160 | $30,076 |
| 2022 | $3,790 | $9,900 | $9,900 | $0 |
| 2021 | $3,792 | $9,900 | $9,900 | $0 |
| 2020 | $3,863 | $9,900 | $9,900 | $0 |
| 2019 | $3,864 | $9,900 | $9,900 | $0 |
| 2018 | $0 | $8,940 | $8,940 | $0 |
Property History
| Date | Event | Price | List to Sale | Price per Sq Ft |
|---|---|---|---|---|
| 10/09/2025 10/09/25 | Price Changed | $1,975,000 | -1.2% | $348 / Sq Ft |
| 09/05/2025 09/05/25 | Price Changed | $1,999,999 | -9.0% | $353 / Sq Ft |
| 08/22/2025 08/22/25 | For Sale | $2,199,000 | -- | $388 / Sq Ft |
Purchase History
| Date | Type | Sale Price | Title Company |
|---|---|---|---|
| Deed | $219,000 | None Available | |
| Deed | $165,000 | -- |
Mortgage History
| Date | Status | Loan Amount | Loan Type |
|---|---|---|---|
| Open | $186,150 | New Conventional |
Source: Canopy MLS (Canopy Realtor® Association)
MLS Number: 4296637
APN: 1350100090000
- 6712 E Peach Rd
- 6726 E Peach Rd
- 0 W Church St Unit A
- 4165 Us Highway 21
- 215 S Palmer St
- 0 Valencia Rd
- 8984 S Carolina 34
- 230 E Church St
- 6665 State Highway 34 E
- 0 State Road S-20-159 Unit 4 577576
- 0 State Road S-20-159 Unit 7 577577
- 537 Longleaf Rd
- 2863 Hood Rd
- 373 Smallwood Rd
- 1098 State Road S-20-233
- 0 Cook Rd
- 0 E Peach Rd Unit 25529488
- 0 E Peach Rd Unit 21852841
- 0 E Peach Rd Unit 613599
- 0 E Peach Rd Unit 20779014
- 1288 Coogler Crossing Dr
- 1409 Red Sunset Ln
- 1021 Old Birch Dr
- 250 Windfall Rd
- 2282 Old Camden Rd
- 68 Belvedere Ct
- 197 Lamplighter Ln
- 429 Kingsley View Rd
- 188 Columbia Rd
- 2162 Lofton Rd
- 21 Ciani Ct
- 8391 Winnsboro Rd
- 204 Meyer Ln
- 216 Meyer Ln
- 925 Schofield Ln
- 460 Fairfield St
- 1341 Sweet Gardenia Dr
- 1353 Sweet Gardenia Dr
- 1355 Sweet Gardenia Dr
- 105 W High St Unit 2
